

Caseggiato III,XVI,6 - nrs. 580-589
|
| The building |
| Description and function |
This is a row of shops along Via della Foce. The shops are in front of the Terme della Trinacria and behind a porticus. In the porticus are several secondary walls and a nymphaeum. |
| Date |
Hadrianic. The nymphaeum was built in the third or fourth century. |
|
Nrs. 580-589
|
| Description |
There are cornerstones in all piers of the facade, with the exception of the second one from the east, which has been preserved badly. The upper part of the piers has not been preserved.
The description starts with the easternmost pier. It has a stone (580) at mid height in the north-west corner. It has a hole with a bit of metal on the inside. The third pier has a low stone in the north-east corner (581), and a stone at mid height in the north-west corner (582). The low stone has a hole with metal on the inside and an empty hole on the north side. The mid stone has a hole with metal on the inside. The fourth pier has a low stone in the north-east corner (583), and a stone at mid height in the north-west corner (584). The mid stone has a hole with metal on the inside. Against both stones a secondary wall was set. The fifth pier has a low stone in the north-east corner (585), and a stone at mid height in the north-west corner (586). The low stone has a hole with metal on the inside, the mid stone is partly covered with vegetation. Against both stones a secondary wall was set (not indicated on the plan). The sixth pier has three stones. Two are in the north-east corner: low (587) and mid (588). Both stones have a hole with metal on the inside, and against both a secondary wall was set (not indicated on the plan). The third one is not in the facade, but on the inside, in the south-east corner of the T-shaped pier. Against this stone a secondary west wall was set. The starting height lies between that of the two other stones.
|
| Date |
The stones belong to the first building phase. |
| Measurements |
VdM's team did not record the starting height of the stones. The other measurements cannot be related to the individual stones. |
|
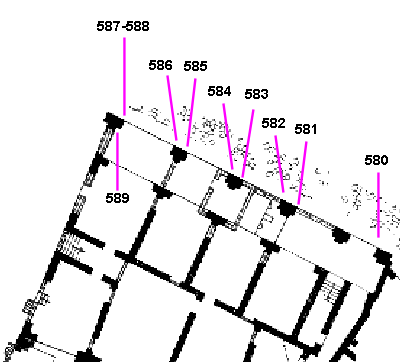
Plan of the building. After SO I.
|
Photos
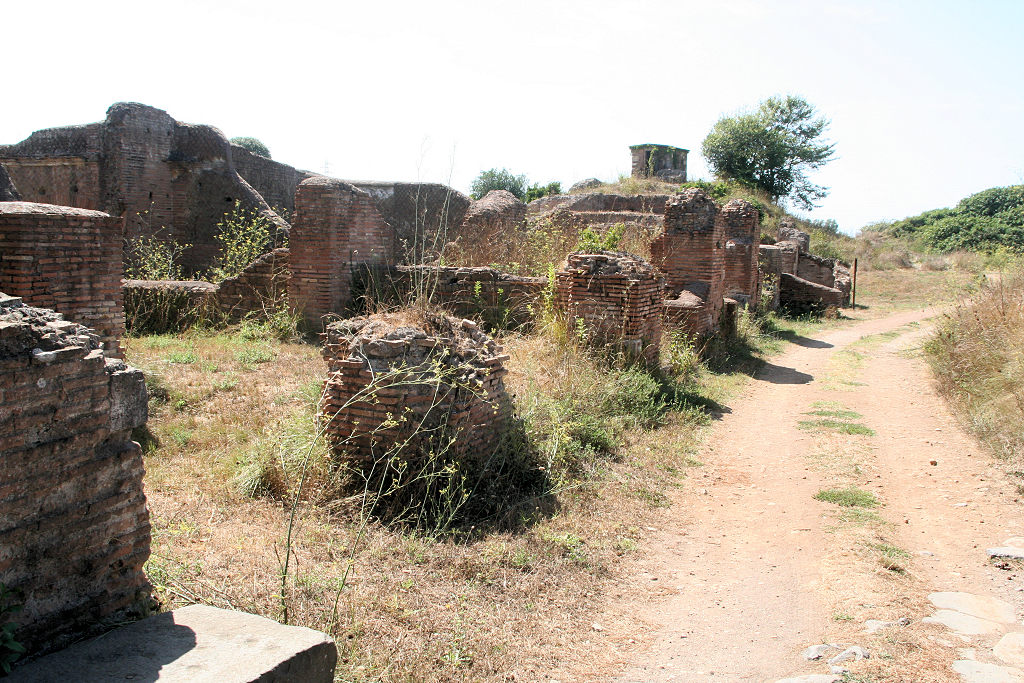
The facade seen from the east.
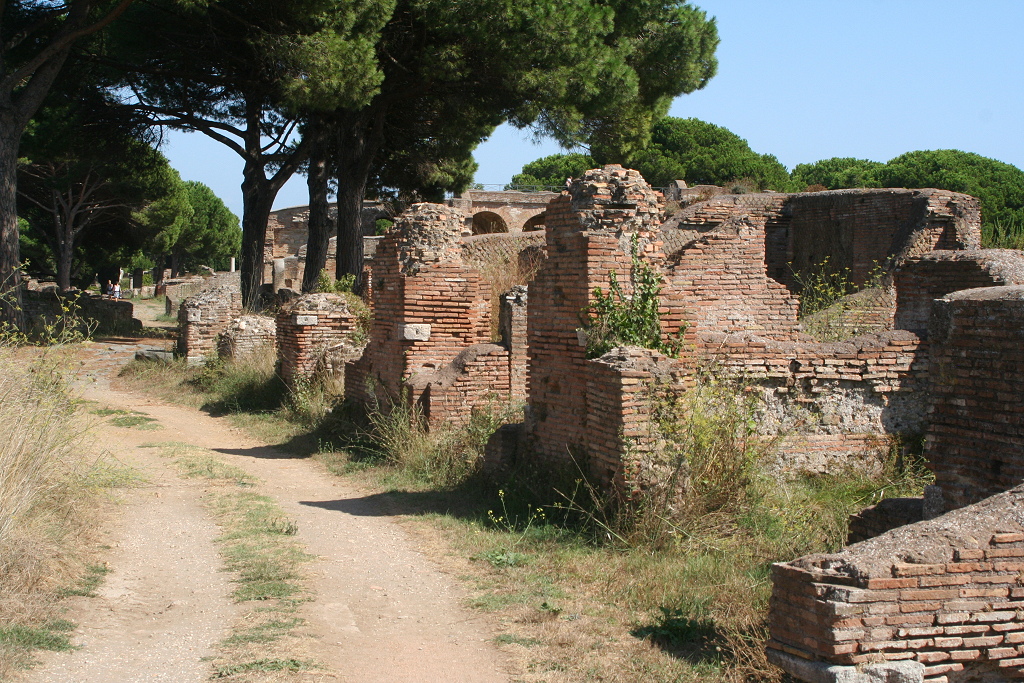
The facade seen from the west.
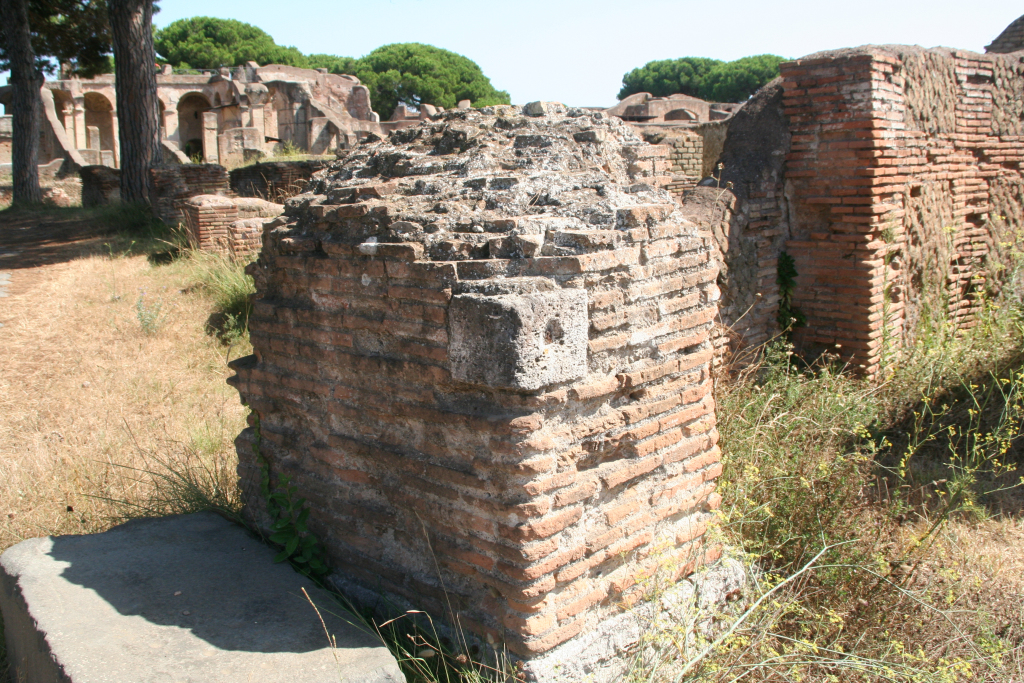
The easternmost pier with stone 580, seen from the north-west.
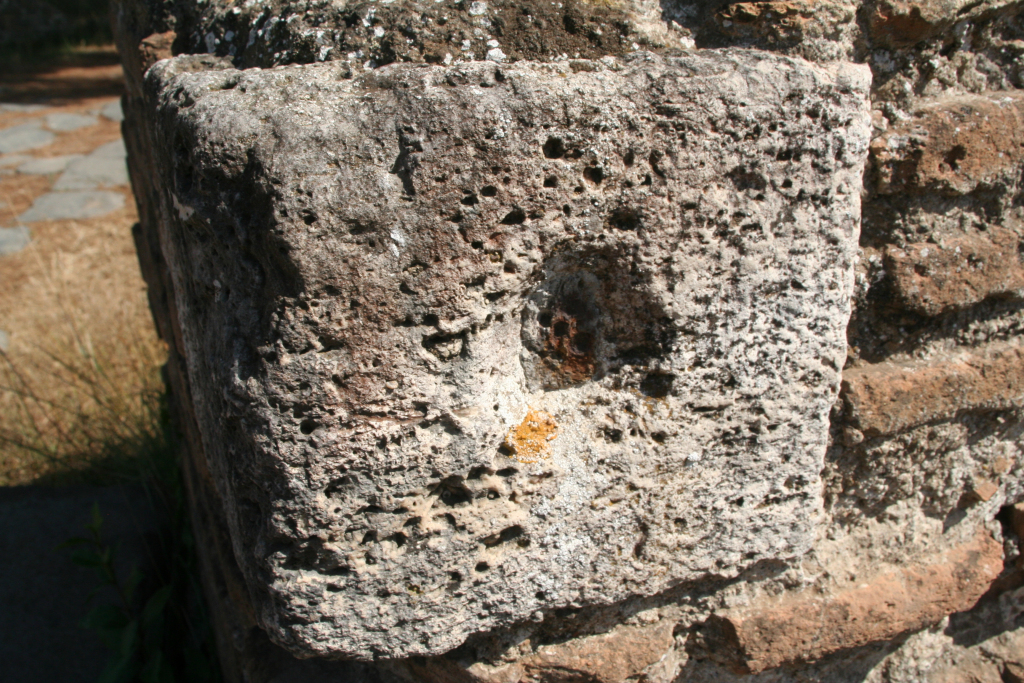
Detail of stone 580.
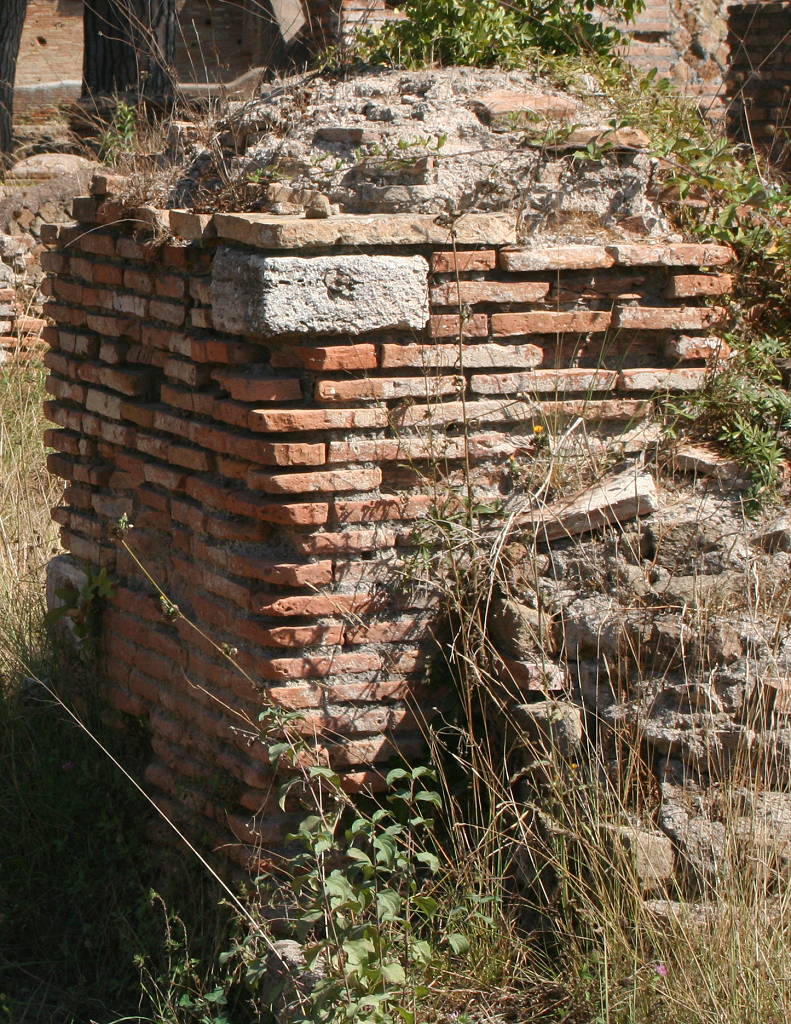
The third pier seen from the north-west.
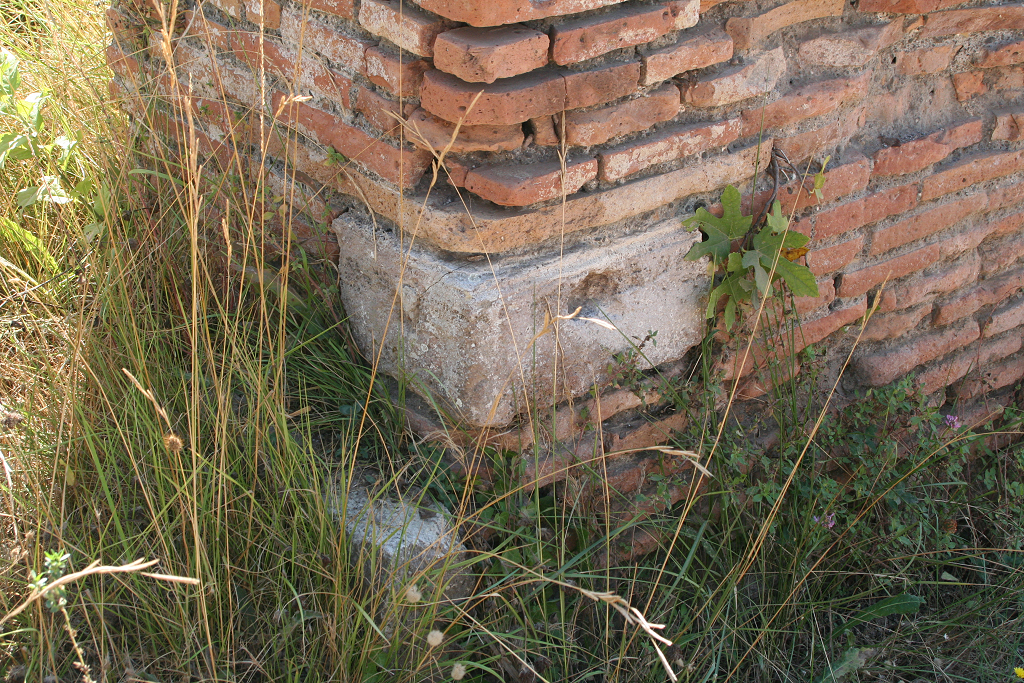
Detail of stone 581.
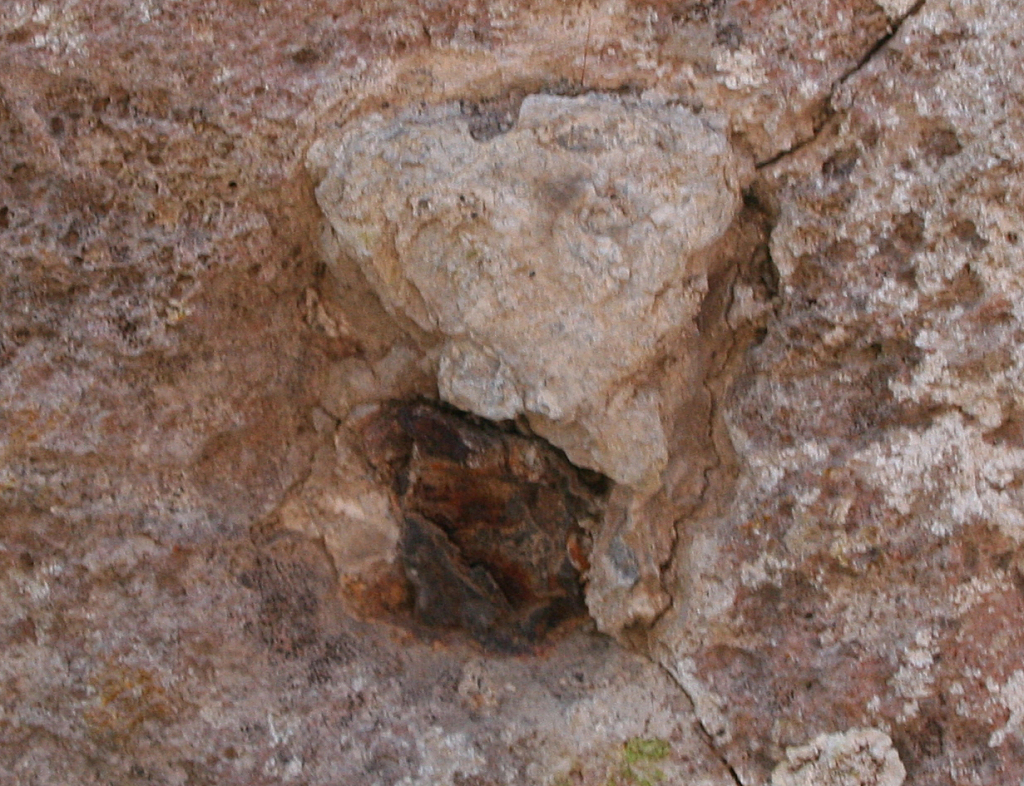
Detail of the hole with metal on the inside of stone 581.
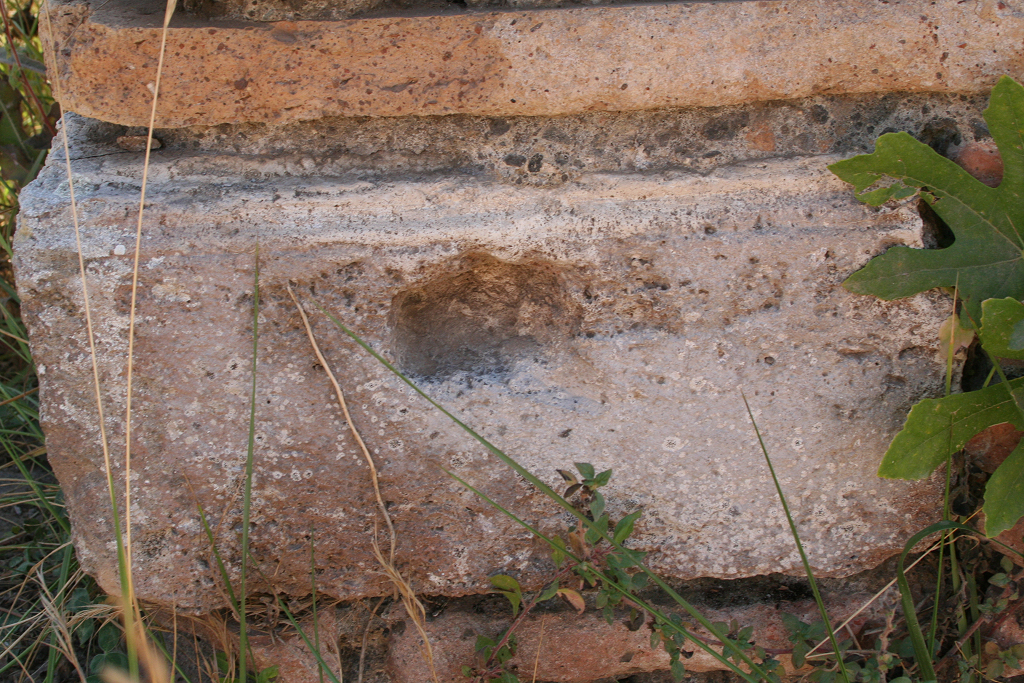
Detail of the hole on the north side of stone 581.
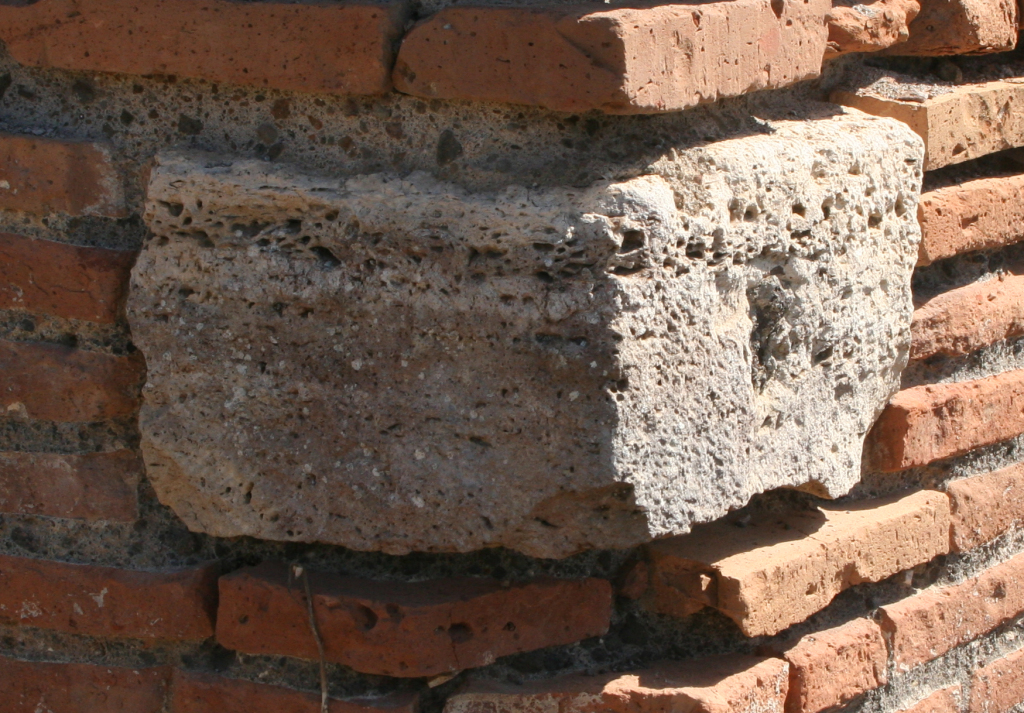
Detail of stone 584 in the fourth pier, seen from the north.
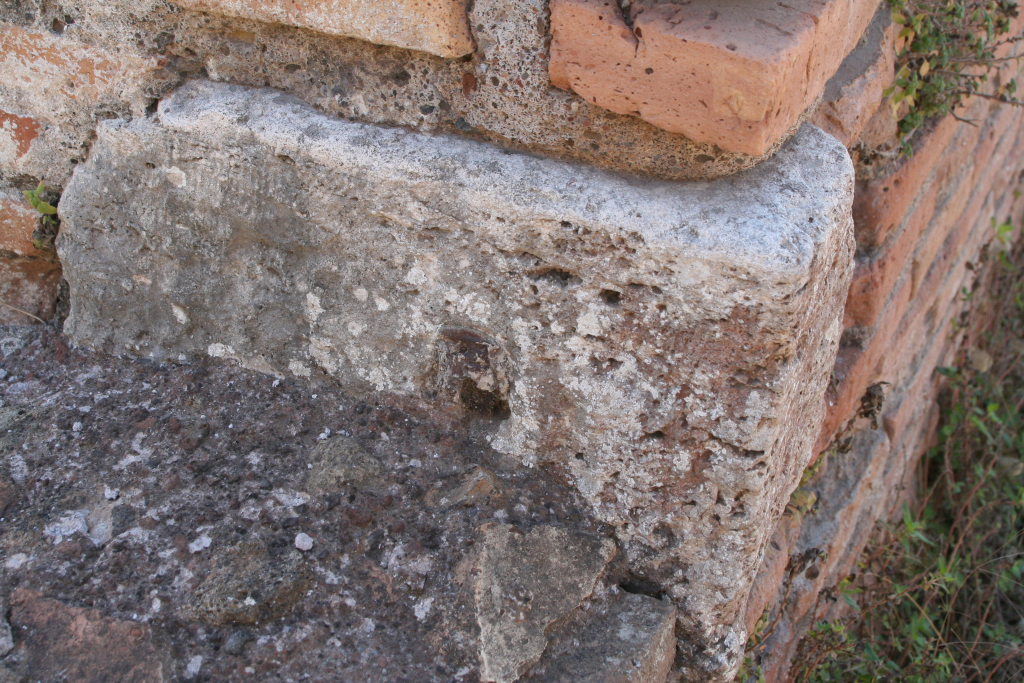
Detail of stone 585 in the fifth pier, seen from the north-east.
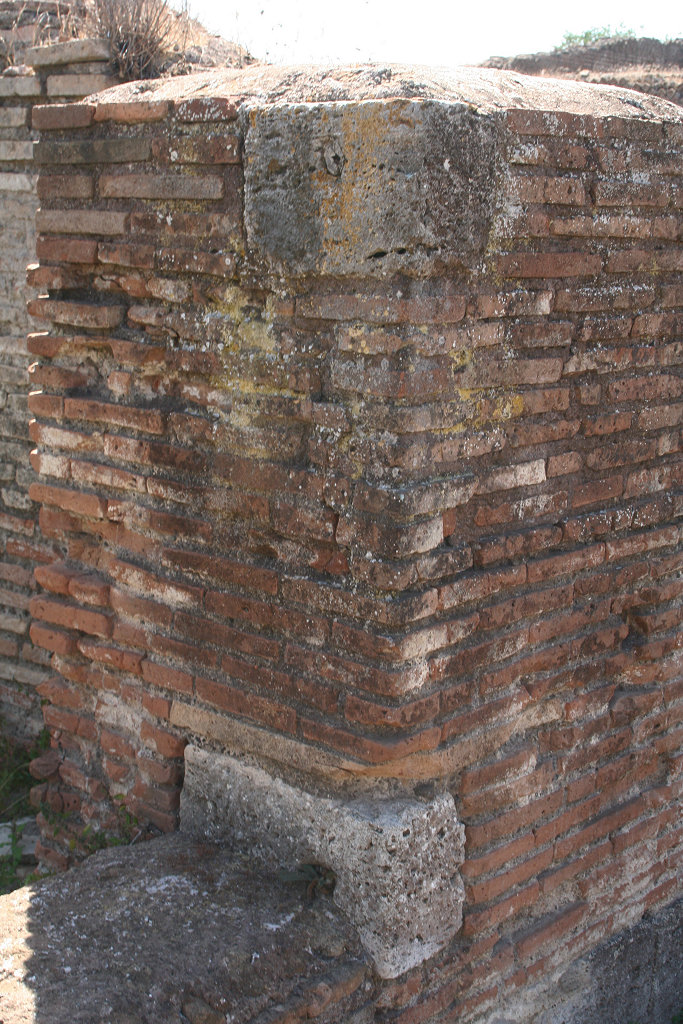
The sixth pier seen from the north-east.
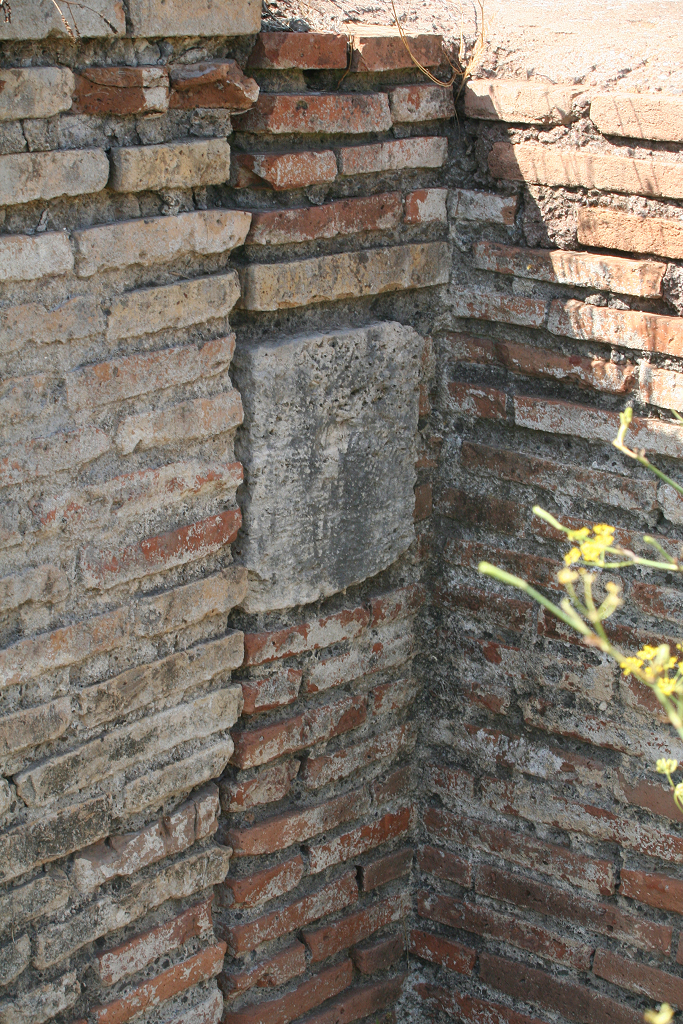
Stone 589 on the inside of the sixth pier, seen from the south.














