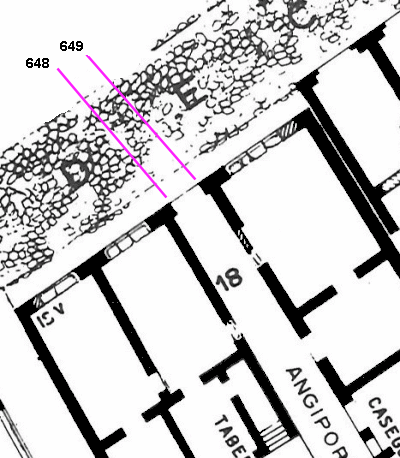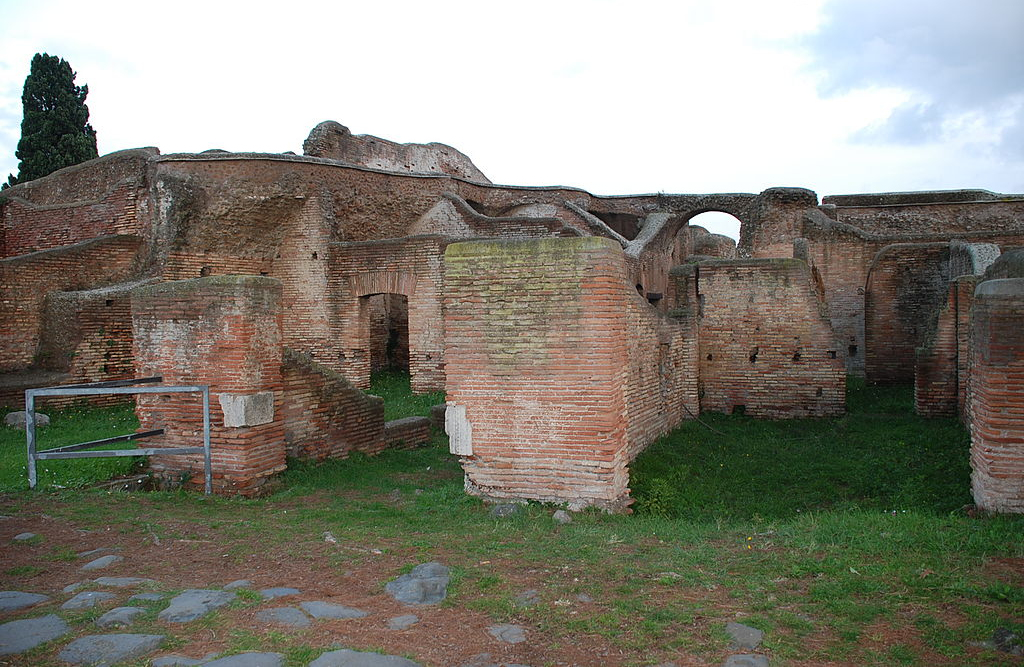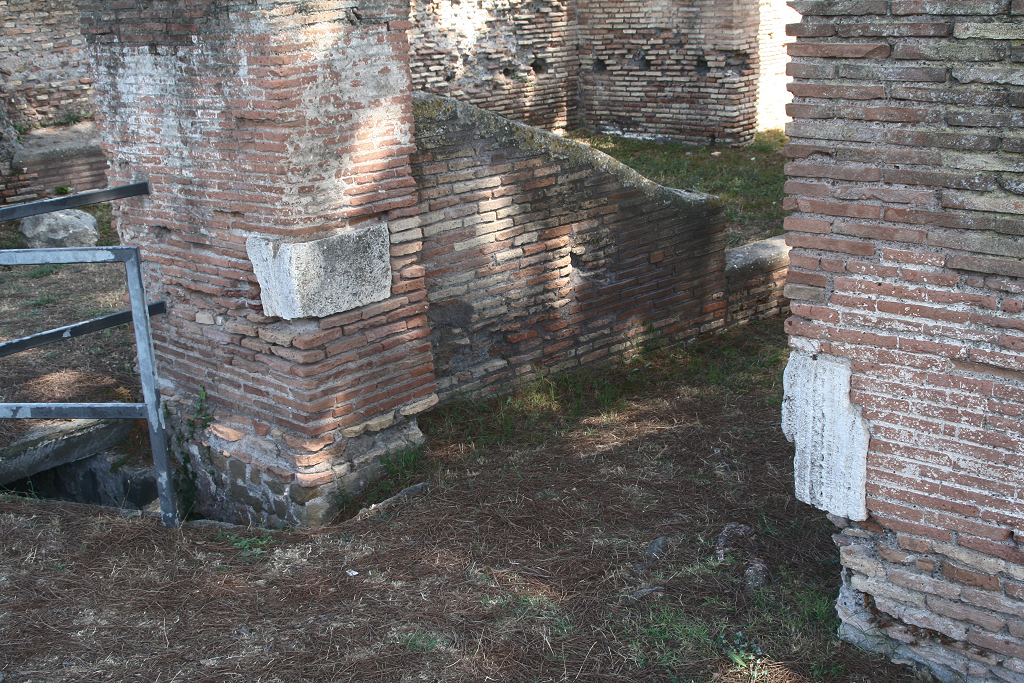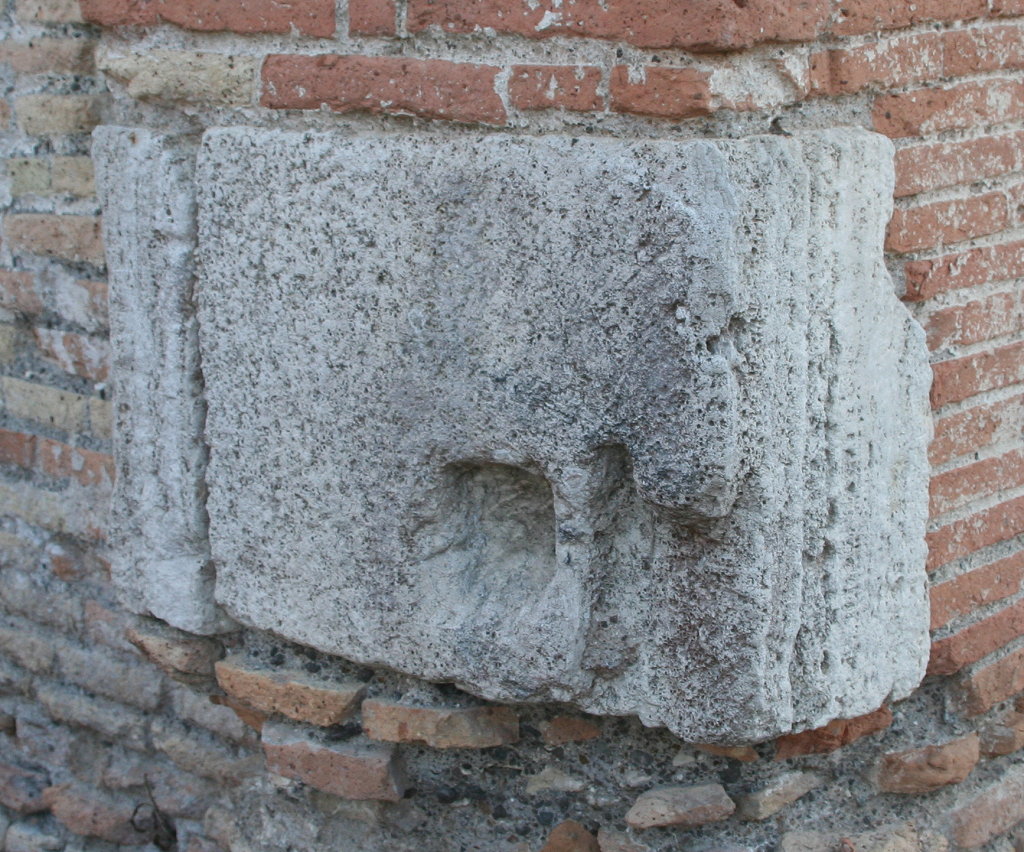Caseggiato delle Taberne Finestrate (IV,V,18) - nrs. 648-649
|
|
 Plan of the building. After SO I. | ||||||||||||||||
Photos

The facade seen from the west.

The entrance of the corridor, seen from the west.

Detail of stone 648, seen from the north.
Caseggiato delle Taberne Finestrate (IV,V,18) - nrs. 648-649
The building Description and function The building was entered from the western Decumanus Maximus through a long corridor flanked by three shops. Date The building was erected during the reign of Trajan.
Nrs. 648-649 Description In each of the jambs of the entrance of the corridor is a corner stone. The southern one (648) consists of two parts and has two holes in the lower part. Date The stones are in a restoration of the facade. Measurements Meas. VdM, 648: starts at 0.47; l. 0.25, w. 0.66, h. 0.42; 649: starts at 0.70; l. 0.31, w. 0.49, h. 0.32.
Remarks ...
Plan of the building. After SO I.
Photos
The facade seen from the west.
The entrance of the corridor, seen from the west.
Detail of stone 648, seen from the north.