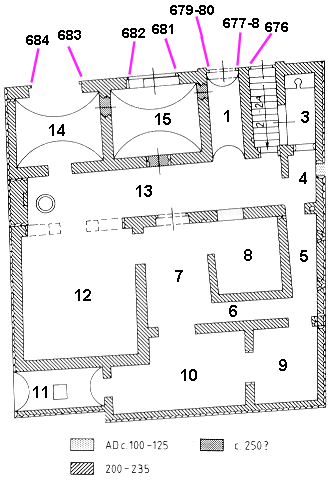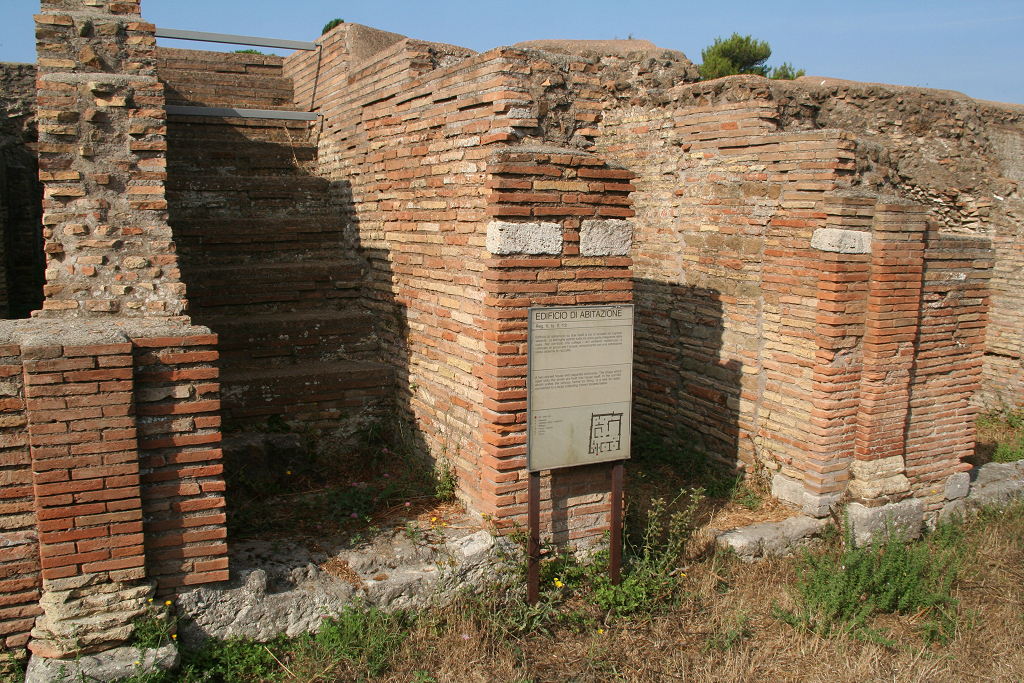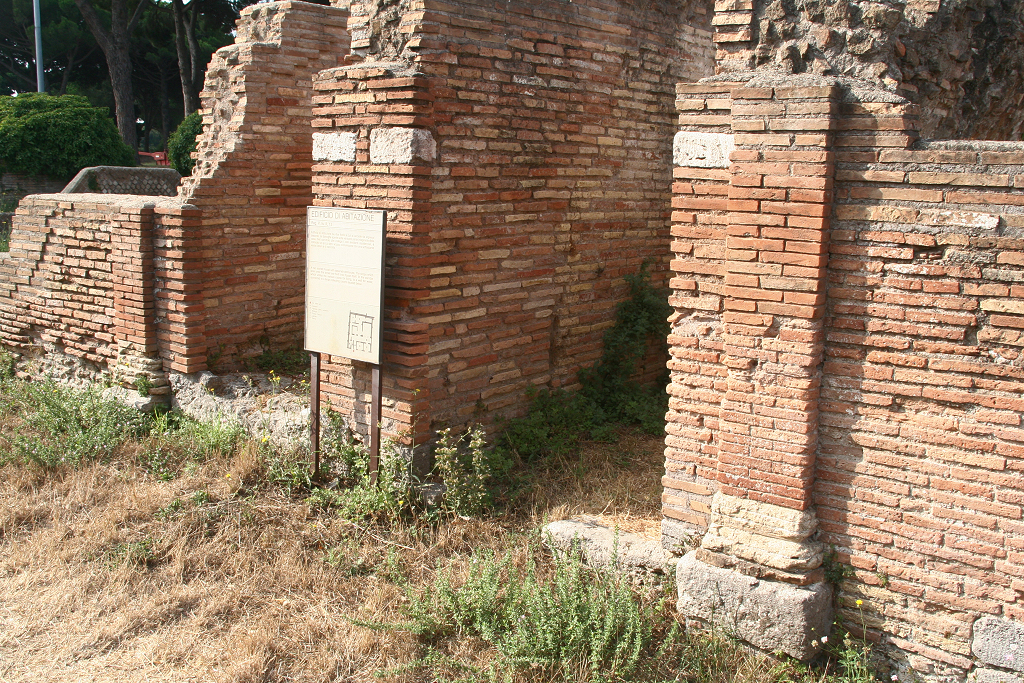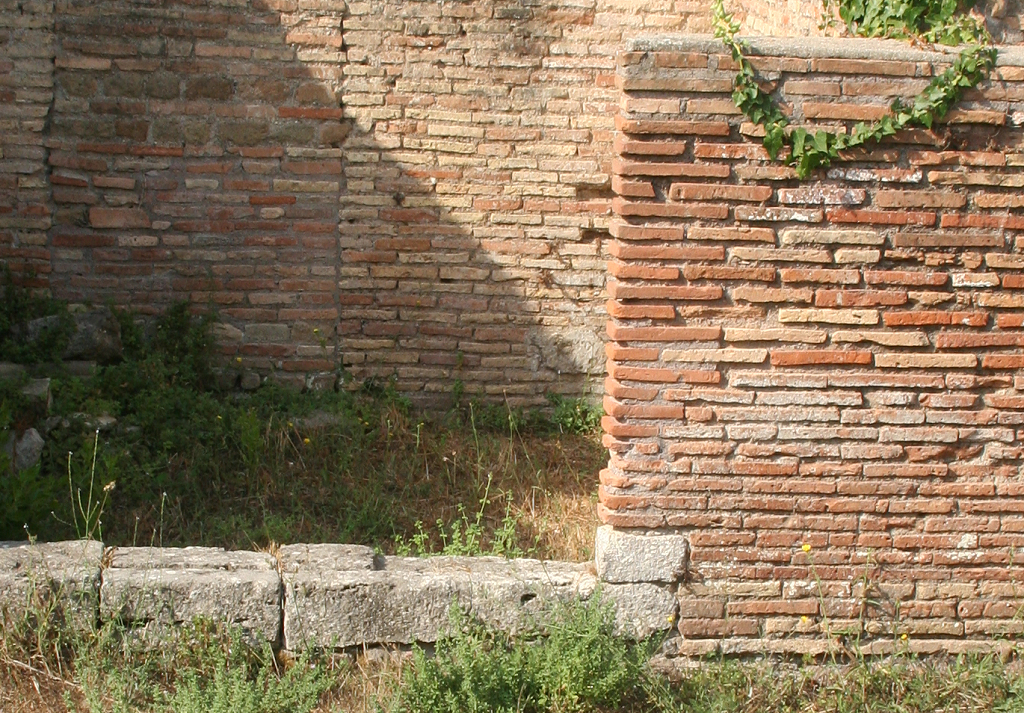

Caseggiato del Pozzo (V,II,13) - nrs. 676-684
|
| The building |
| Description and function |
A small house, receiving light from a long central area (13). The area has a marble well-head and behind that a bench above which was a niche. A room with a barrel vault and a skylight in the back may have been a store room (11). Both vestibule 1 and the external staircase next to it are flanked by brick pilasters. |
| Date |
Severan. |
|
Nrs. 676-684
|
| Description |
Three cornerstones at mid height and six at floor level can be seen in the facade, in the entrances of the external staircase and rooms 1, 15 and 14. The lower stones in rooms 1 and 15 rest upon a threshold and are L-shaped. The lower stones in room 14 do not rest on a threshold. The upper stones (in the external staircase and room 1) are L-shaped.
|
| Date |
The stones are in the Severan masonry. |
| Measurements |
Meas. Boersma, 676: starts at 1.37; h. 0.12; 677: resting on threshold; h. 0.15; 678: starts at 1.37; 679: resting on threshold; h. 0.12; 680: starts at 1.37; 681: resting on threshold; h. 0.14; 682: resting on threshold; h. 0.09; 683: resting on the ground; h. 0.11; 684: resting on the ground; h. 0.18. |
| Remarks |
| The south jamb of the staircase has not been preserved to a sufficient height for a cornerstone at mid height.
|
|

Plan of the building. North is to the left.
After Boersma.
|
Photos

The external staircase and the entrance of vestibule 1, seen from the south-east.

The external staircase and the entrance of vestibule 1, seen from the north-east.

Stone 682 seen from the east.





