

Necropoli della Porta Romana, A6 - nrs. 730-741
|
| The building |
| Description and function |
At the west end of the Porta Romana necropolis, to the south of the Via Ostiensis, is a row of three shops behind a porticus with four brick piers, which Michael Heinzelmann gave the number A6. At the east end is an external staircase leading to an upper floor. Other utilitarian structures are nearby, but the shops are flanked by tombs (A4, A7b). |
| Date |
The shops were built in the Trajanic-Hadrianic period. |
|
Nrs. 730-733
|
| Description |
In the brick piers of the porticus are four centralized stones: in the east side of the first pier, the west and east side of the second pier, and the west side of the fourth pier. In the last one (733) is a hole with an iron peg in a lead plug.
|
| Date |
The stones are in the restored Trajanic-Hadrianic masonry. |
| Measurements |
The stones start at 0.50-0.80. No further measurements available. |
|
Nrs. 734-741
|
| Description |
In the facade behind the porticus are eight corner stones. The first two however (734-5) stop at a short distance from the corner, but they are not centralized. They are near the north-west corner of the east jamb of the first shop. The third cornerstone is in the north-east corner of the west jamb of the second shop. Against the west side of the east jamb of the second shop some secondary masonry was set. In the north-west corner of this masonry are two cornerstones above each other, both seemingly of marble (737-8). There is a further cornerstone in the north-east corner of the west jamb of the third shop (739). The last two are in the jambs of the external staircase, the western one as long as the jamb (740-741).
|
| Date |
The stones are in the restored Trajanic-Hadrianic masonry, with the exception of nrs. 737-8, which are in secondary masonry. |
| Measurements |
The stones start at 0.50-0.80, with the exception of stone 737, which is at floor level. No further measurements available. |
|
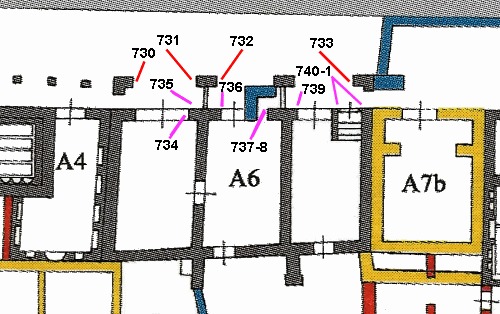
Plan of the building. After Heinzelmann.
|
Photos
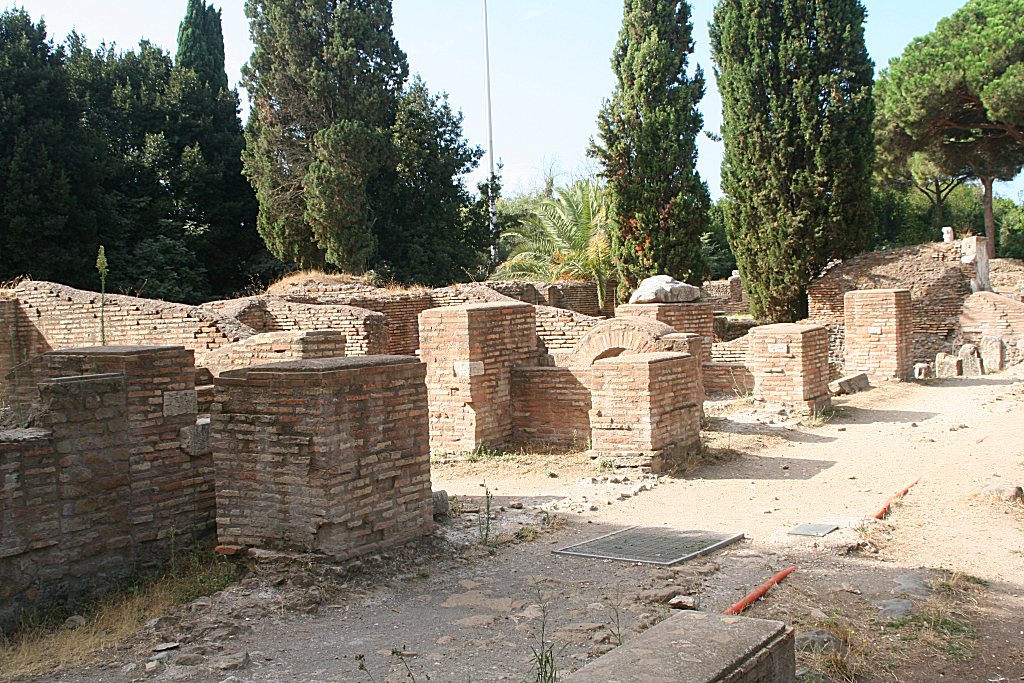
The shops seen from the north-east.
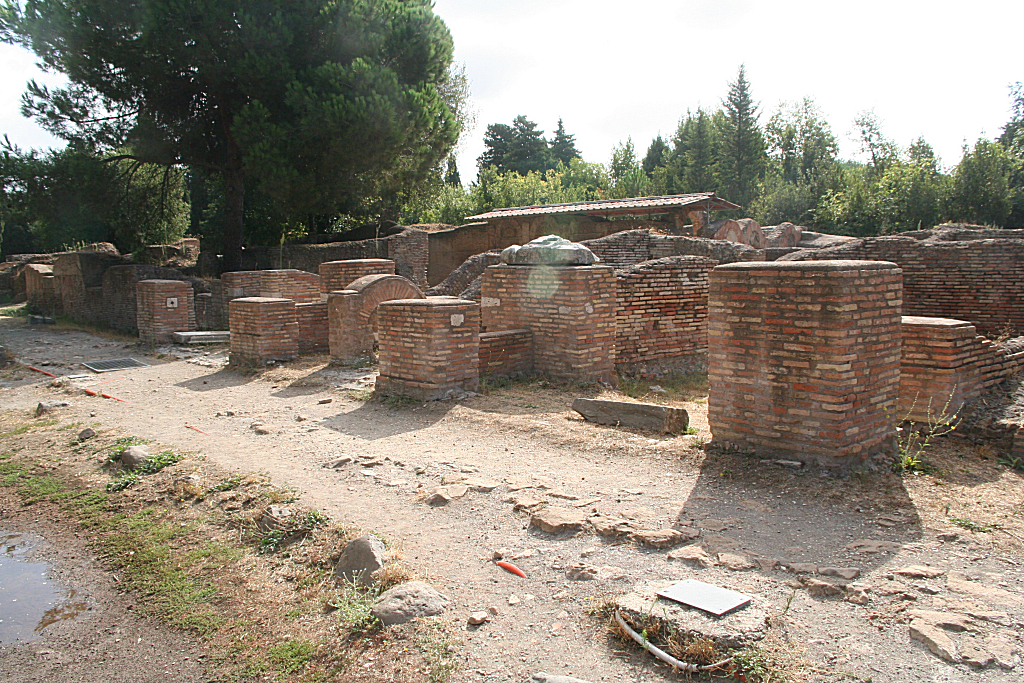
The shops seen from the north-west.
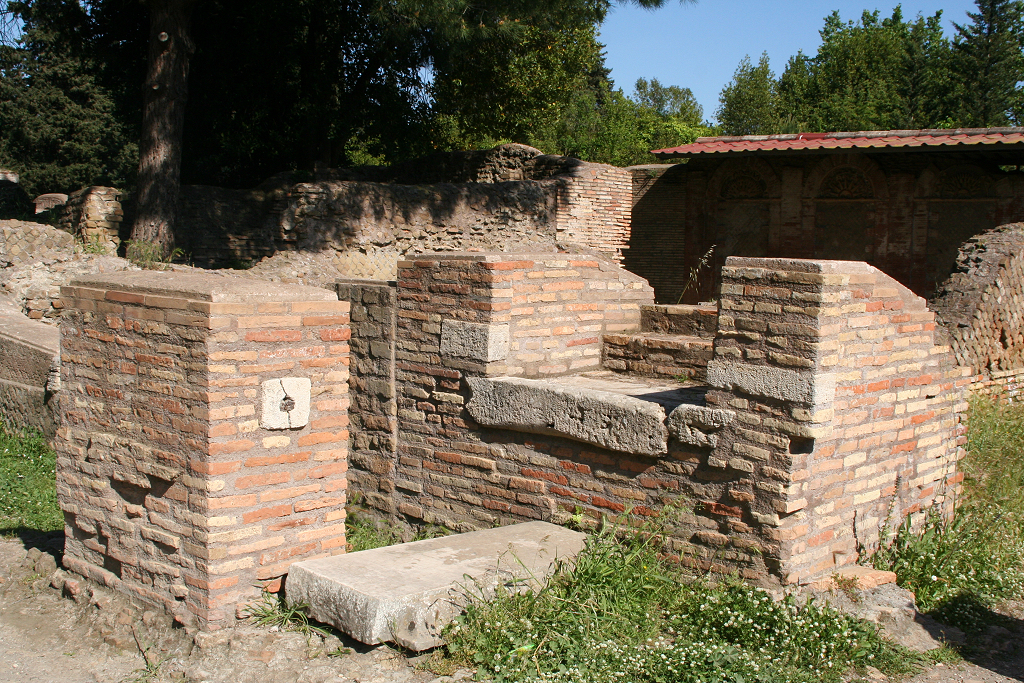
The external staircase with stones 740-1. To the left is centralized stone 733, with metal. Seen from the north-west.
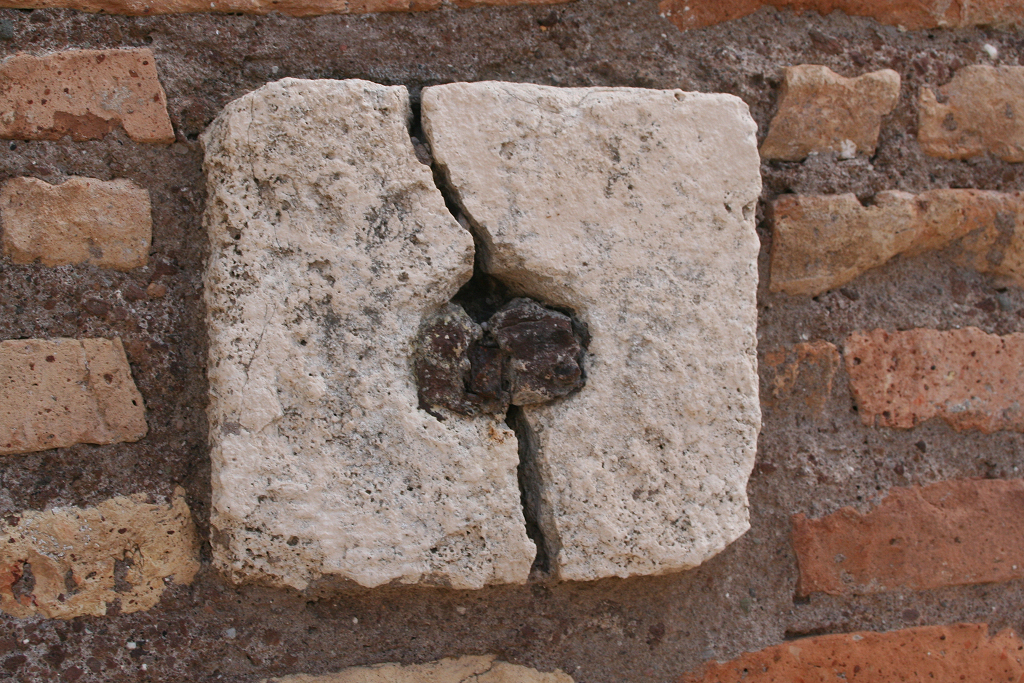
Detail of stone 733.
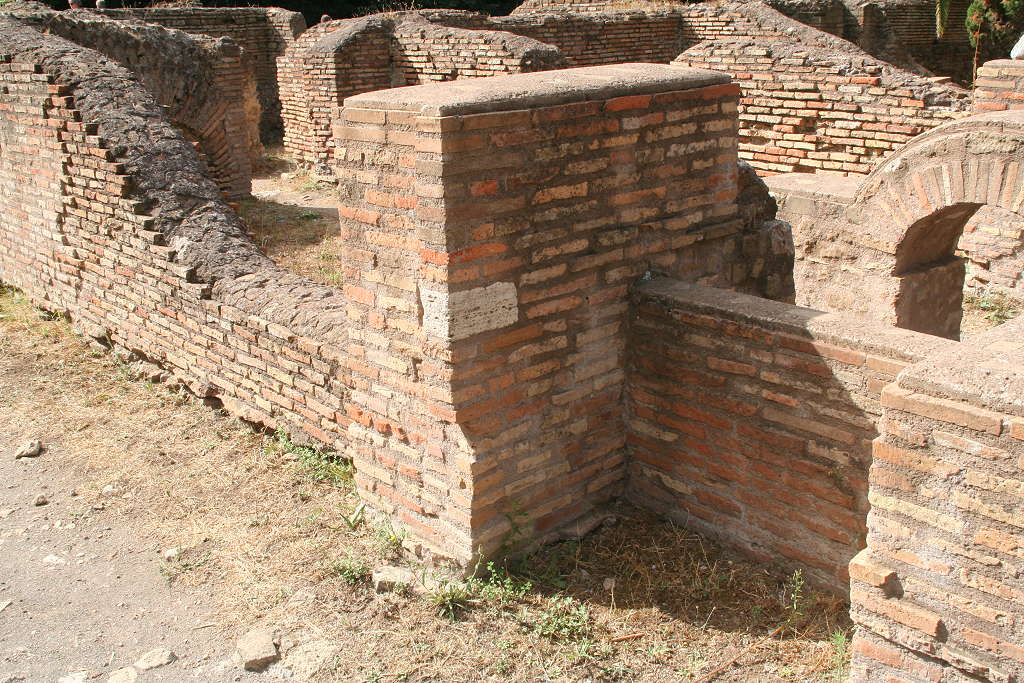
Stone 739 seen from the north-east.
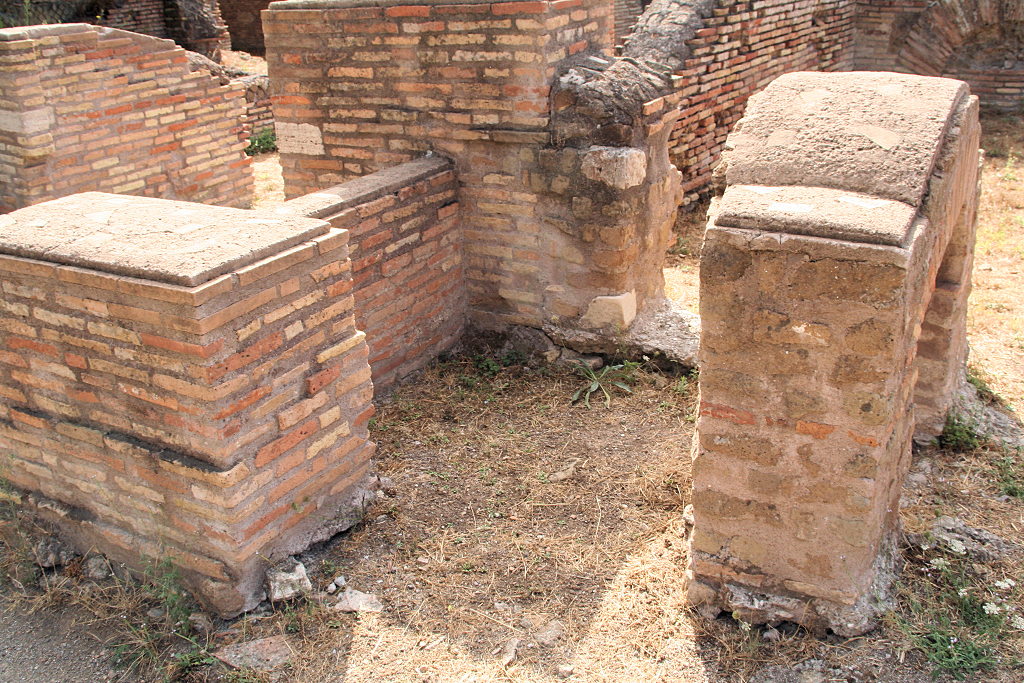
The central pier in the background has on the left stone 739 and on the right stones 737-8. Seen from the north-west.
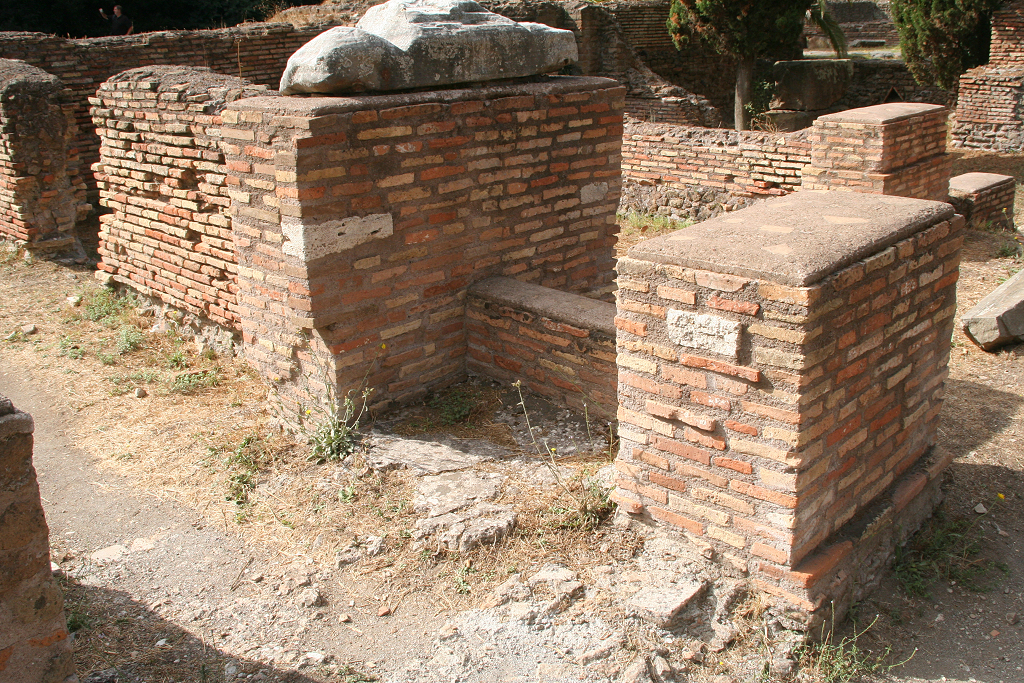
Cornerstones 735-6 (735 not reaching the corner), and centralized stone 732. Seen from the north-east.
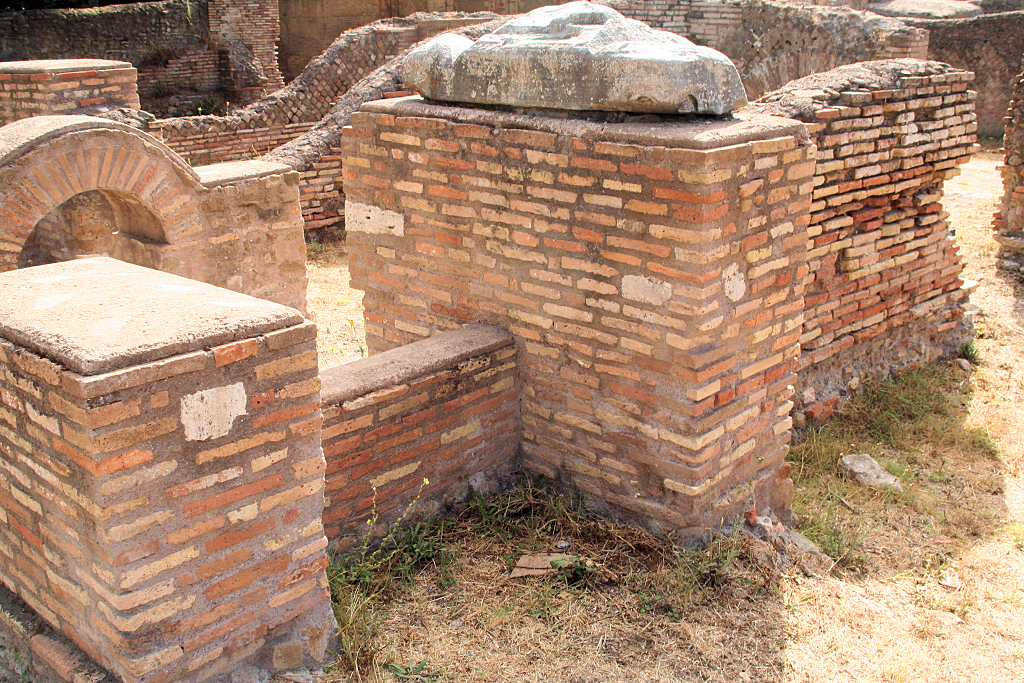
Cornerstones 734-6 (734-5 not reaching the corner), and centralized stone 731. Seen from the north-west.
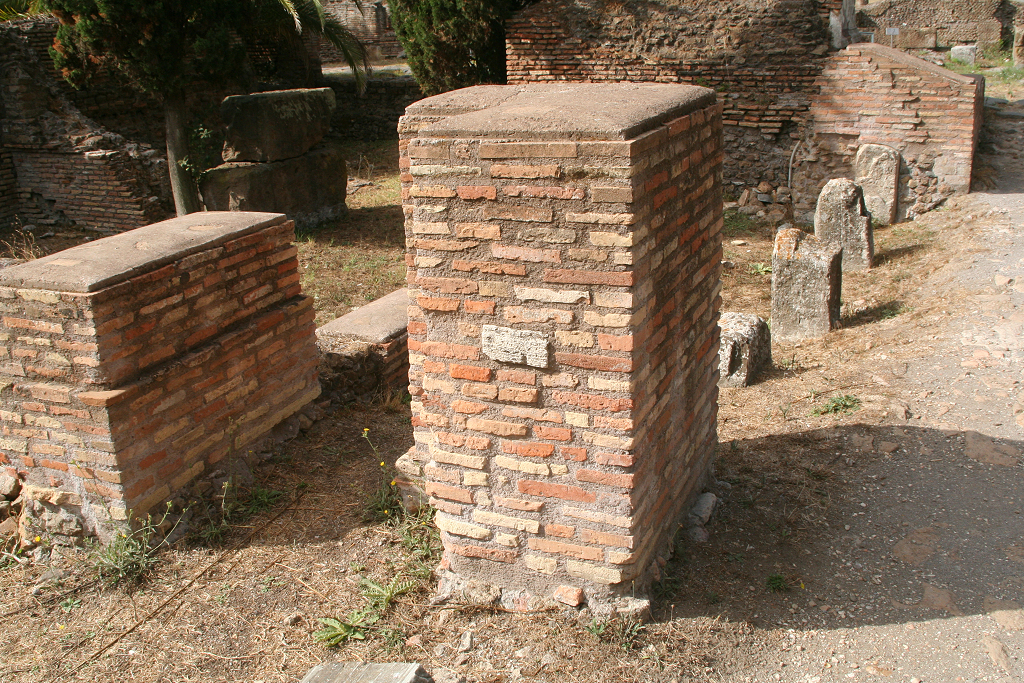
Centralized stone 730 seen from the north-east.











