The cliff Kastri is the promontory or peninsula that gave Chersonissos its name. On top are the remains of a large church, built with large stone blocks. It consists of an entrance area (narthex A), three naves (B), and an apse at the end of the central nave. It was built at the end of the fifth or in the early sixth century AD. Later two rooms (E, F) were added in front of the narthex, and a corridor (D) along one of the long sides of the church. The entire complex measures 51.70 x 21.70 m.
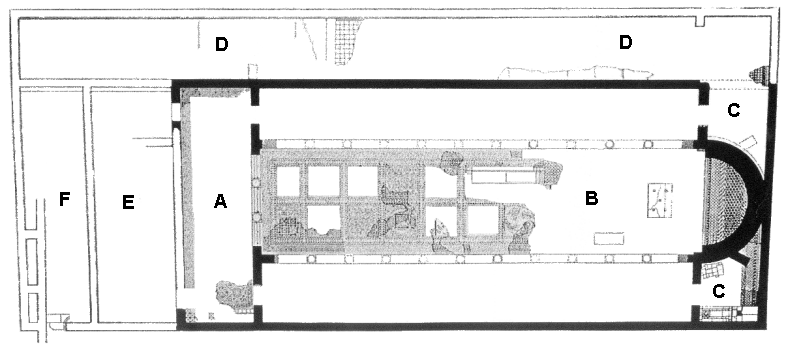
Plan of the church. From Sythiakaki 1993.
Between the naves and in the entrance of the central nave are marble columns. In front of the apse is the altar, a reused Roman sarcophagus decorated with a relief. The narthex, the central nave and the apse were decorated with polychrome mosaics with geometric motifs and fishes.
In the rooms flanking the apse (C) important clergymen were buried. An inscription informs us that one of them was called Pegasius. The church is relatively large and may therefore have been used by the bishop.
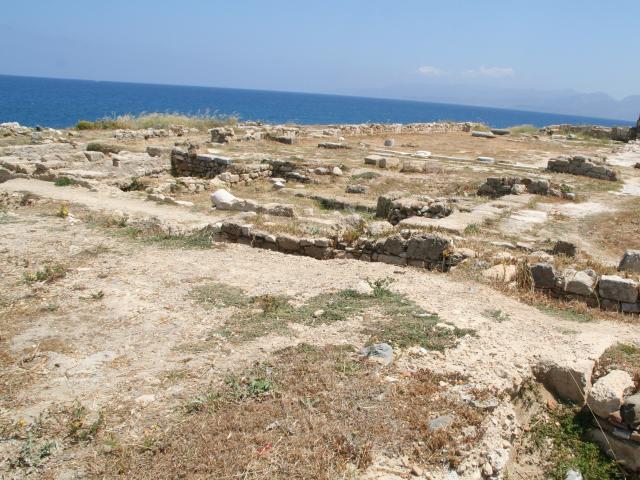
General view of the church from rooms E-F. The apse is in the upper right part.
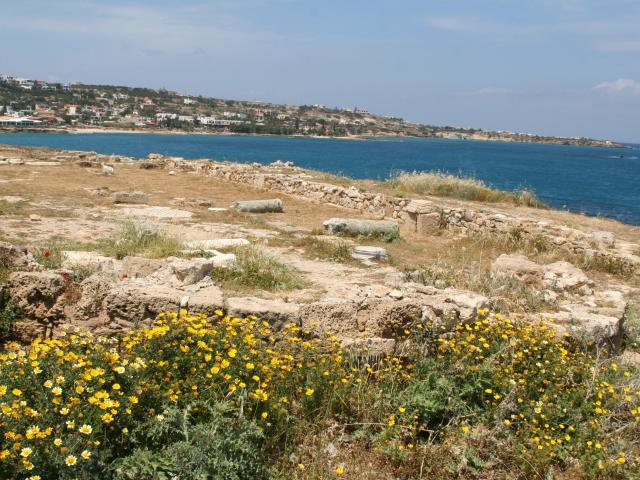
General view of the back part of the church, overlooking the back wall of the apse.
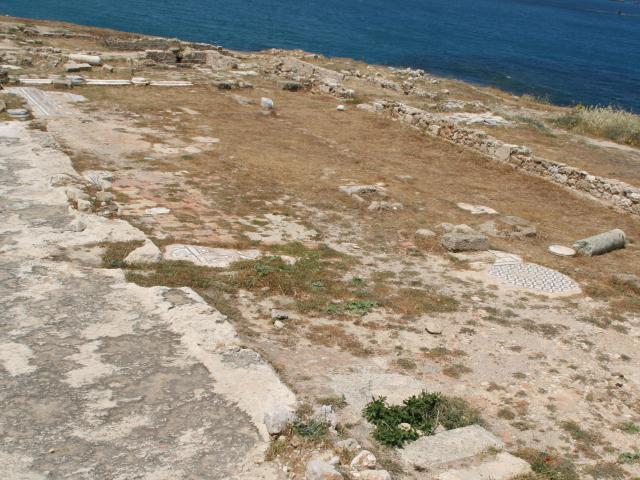
General view of the front part of the church, looking towards the narthex.
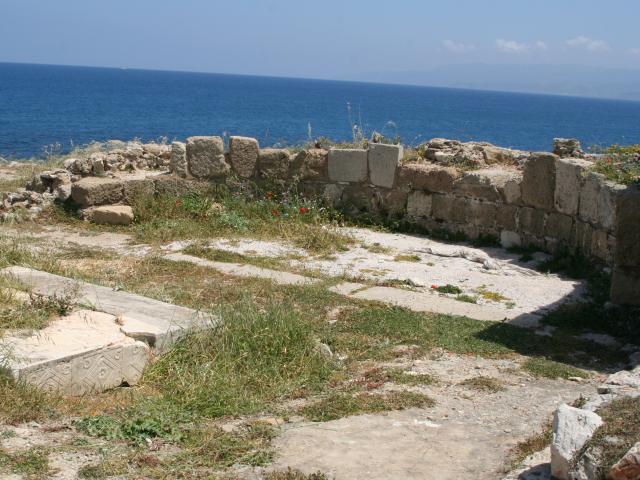
The altar and the apse.
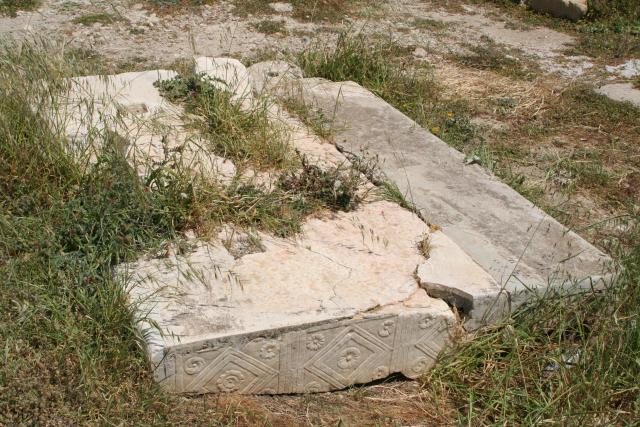
Detail of the altar, a reused Roman sarcophagus.

The mosaic floor of the narthex.
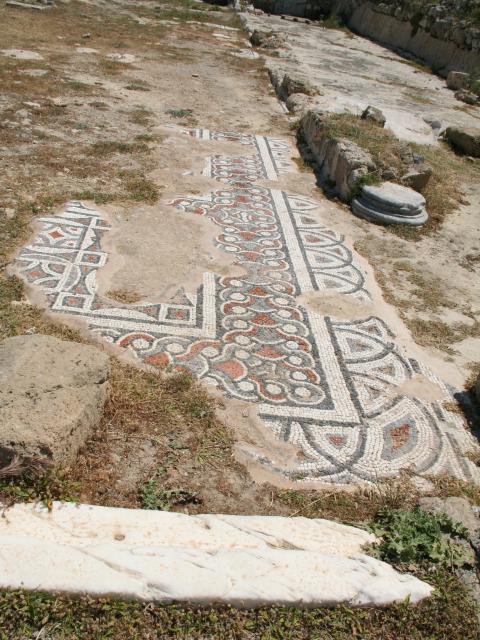
The mosaic floor of the central nave.

The mosaic floor of the central nave.
[jthb - 28-Dec-2007]