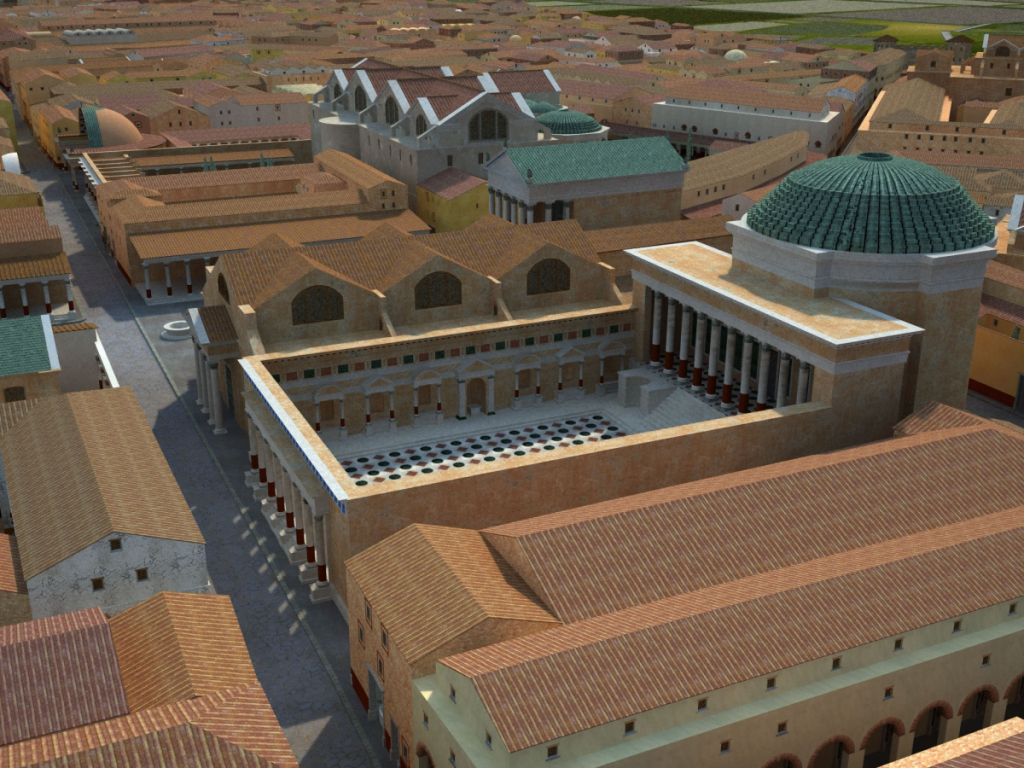|
To the west of the Basilica, but to be accessed from the Decumanus, are the remains of a huge round temple with a forecourt. Not much has been preserved of the Round Temple, but its importance is obvious. It was excavated in the years 1802-1804. A report was published in 1805. For some time it was called a bath (lavacrum). Cecil C. Briggs published an article about the temple in 1930, but only in 2004 a thorough publication appeared, by Anna-Katharina Rieger, commented upon by Patrizio Pensabene one year later. This is the last major temple that was built in Ostia. The scale and expensiveness of the building suggest that the Emperor himself was involved with the construction. An analysis of the masonry and the architectural decoration shows that the temple was built in the second quarter of the third century AD. In the area large portraits were found of Alexander Severus (222-235 AD) and Gordianus III (238-244 AD). They formed part of statues that were about 3.50 m. high. Most likely they come from the temple, which will then have been built by one of these two Emperors. Construction may also have been started by the former and finished by the latter. Russell Meiggs notes that the father of Gordianus III may have lived in or near Ostia: a sarcophagus made for him was found not far from the city. An inscription found in the temple mentions the wife of Gordianus III, Furia Sabinia Tranquillina. Another inscription was set up in honour of Publius Licinius Cornelius Valerianus, the oldest son of Gallienus (Emperor from 253 to 268 AD). The temple is preceded by a large couryard. The front wall has disappeared completely. The courtyard is at a higher level than the street, and there must have been a staircase. This forecourt (41 x 35 m.) replaced a square with marble colonnades and a marble pavement, belonging to an earlier building. The older square could be reached from the Basilica to the east through five passages. When the new square had been built, one passage remained. Almost exactly opposite this passage, in the west wall, another opening led to the Vico del Tempio Rotondo (later it was blocked by a niche, perhaps a fountain). The new square was paved with travertine and did not have a porticus. Niches decorated with marble were built in front of the lateral walls of the new square. The temple is on a podium, 3.80 m. higher than the square. The rectangular vestibule of the temple was reached by a wide, marble staircase with eleven treads, between two large niches. At the front of the vestibule were ten marble columns. The round cella has a diameter of 18.30 m., less than half the diameter of the Pantheon in Rome. The walls are two metres thick. To the west of the entrance is a spiral staircase that led to the cupola. It spirals upwards around a thick travertine column. There is an identical, empty room to the east of the entrance. In the cella are seven niches. Three are rectangular and may have contained up to three statues each. Four semicircular niches contained four more statues. Between the niches are the bases of eight columns. Remains of a channel in the cella indicate that there was an opening in the centre of the dome, as in the Pantheon. Below the rear niche, in the substructure, is a small room with a well and a staircase. In the area portraits of Trajan, Hadrian, Antoninus Pius and Marcus Aurelius were also unearthed. These may have belonged to statues standing in a building preceding the Round Temple, later transferred to niches in the cella of the third century temple. The finds and, of course, the resemblance to the Pantheon in Rome, have led to the identification of the Round Temple as a temple dedicated to all official Roman gods, but also to deified Emperors, an Augusteum. The emphasis must have been on the Imperial cult. Filippo Coarelli has pointed out that whereas the temple in Rome was dedicated to all gods in view of its name, it was nevertheless primarily an Augusteum, in which the Emperor presided over the gods as primus inter pares. The cult of the deified Emperors in Ostia was much older than the period of construction of the Round Temple. Priests (flamines) are documented of the deified Vespasian, Titus, Hadrian, Antoninus Pius, Marcus Aurelius, Pertinax and Septimius Severus. We also hear of a flamen divorum, a priest of all deified Emperors. However, the number of temples dedicated to deified Emperors identified so far is surprisingly small (excepting temples and shrines in guild-seats and in the Barracks of the Fire Brigade). An inscription documents a Templum Divorum, built during the reign of Antoninus Pius. It is conceivable that this temple was the predecessor of the Round Temple. The cult of the deified Emperors in Ostia may have been situated in a few, rather than in many temples. |
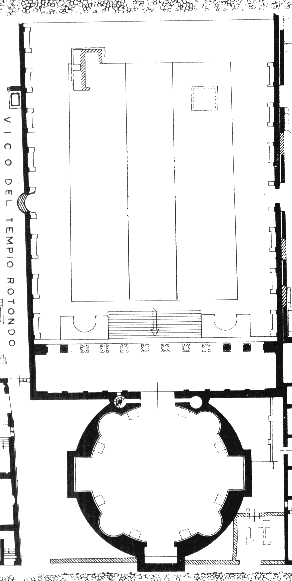 Plan of the temple. After SO I. |
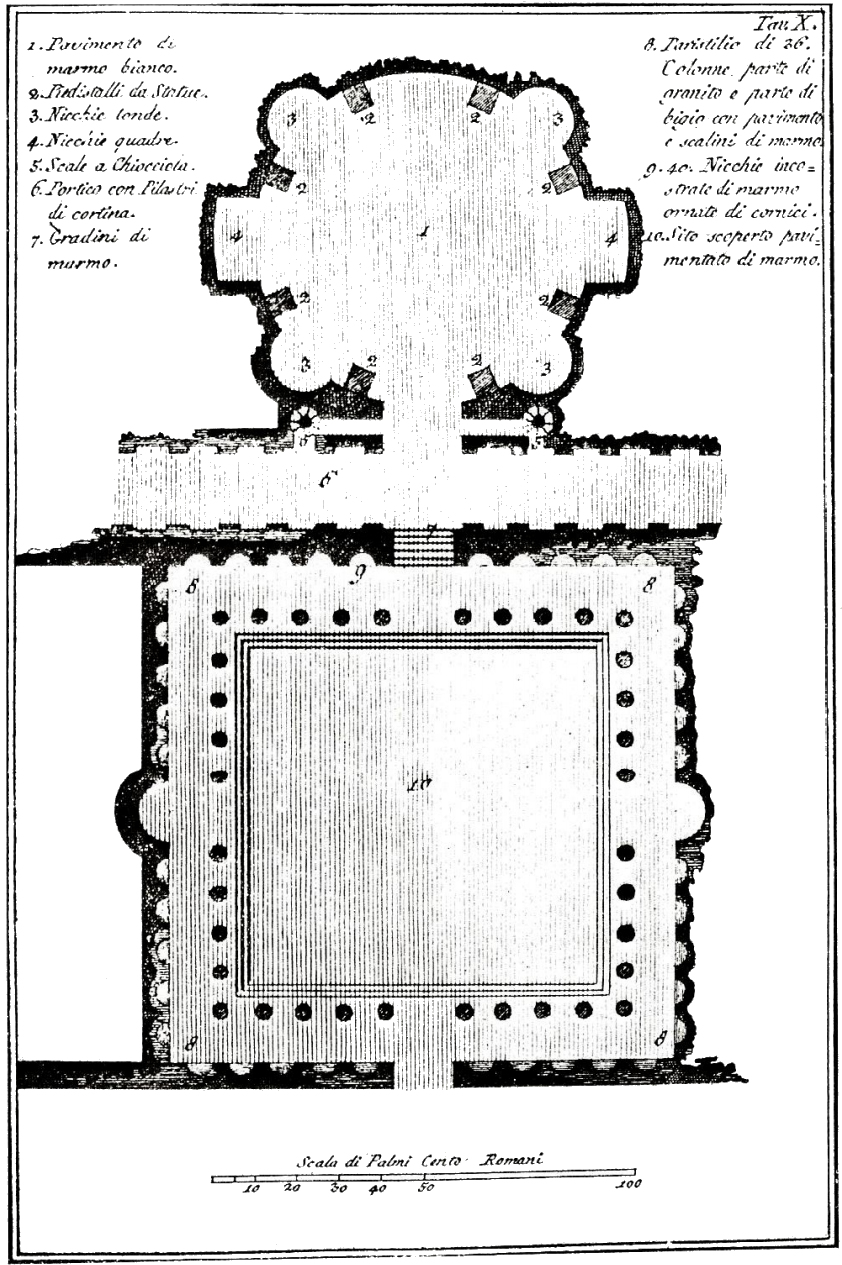
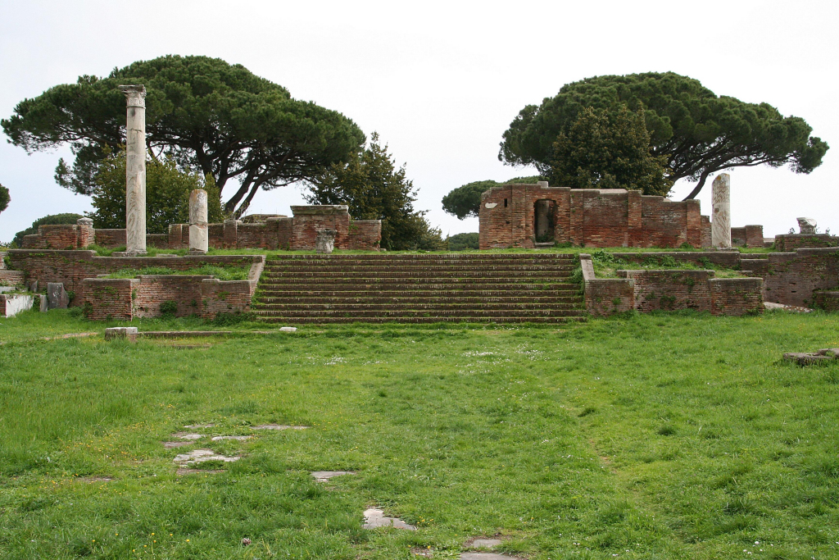
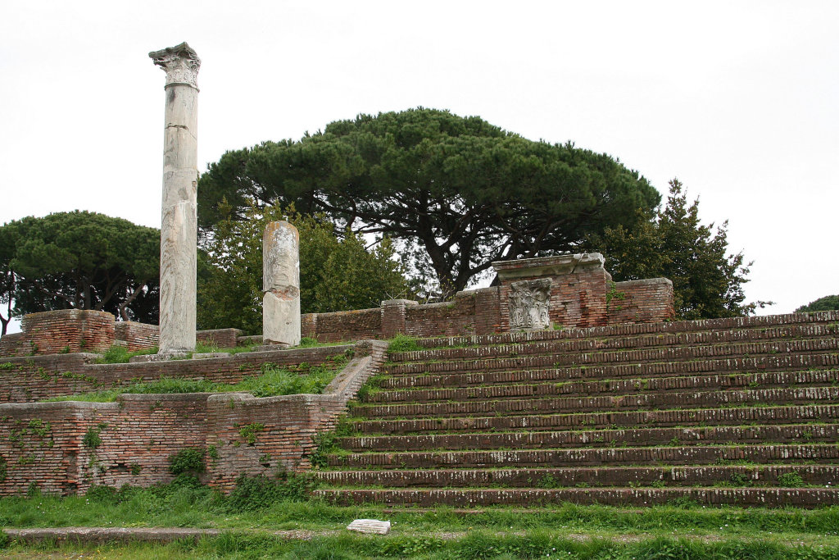
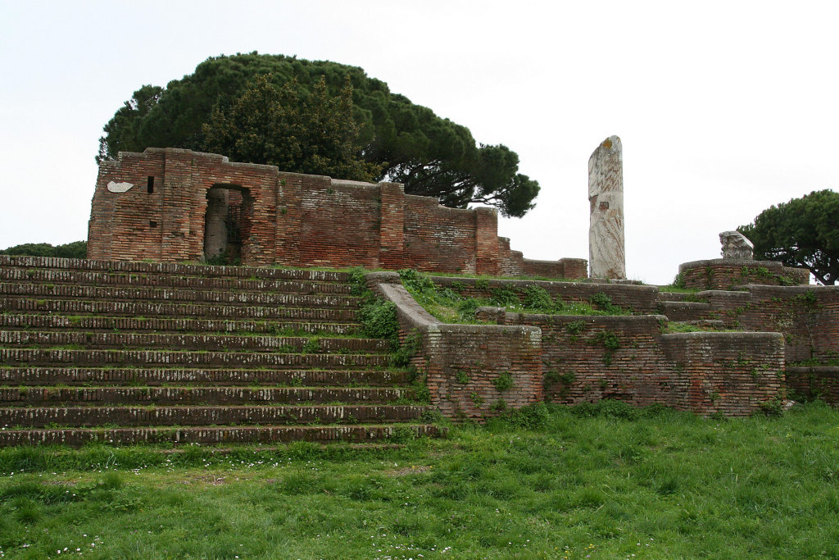
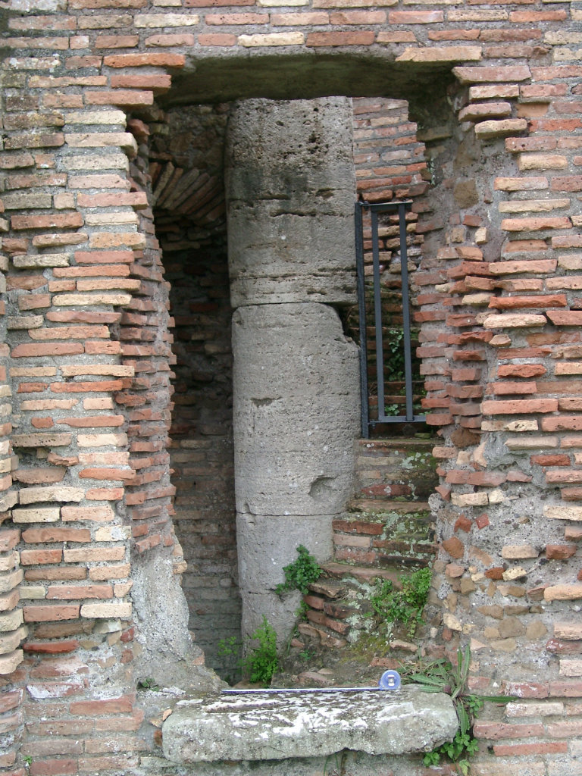
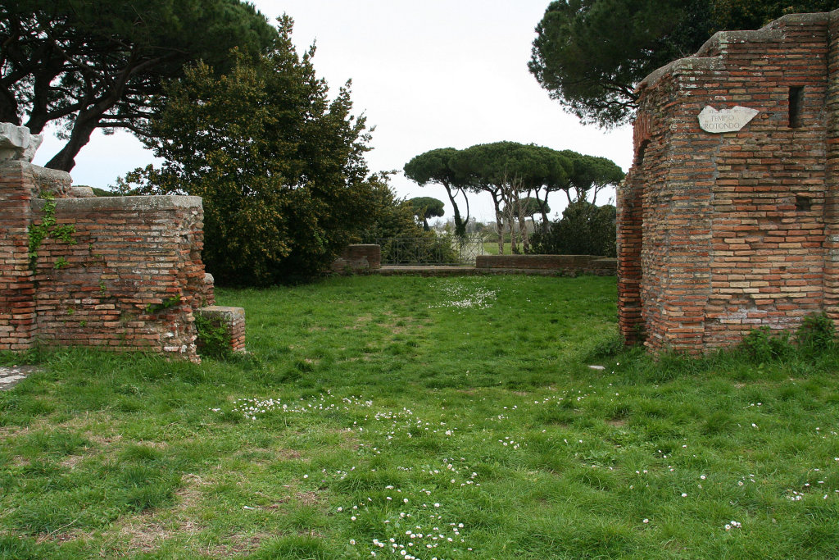
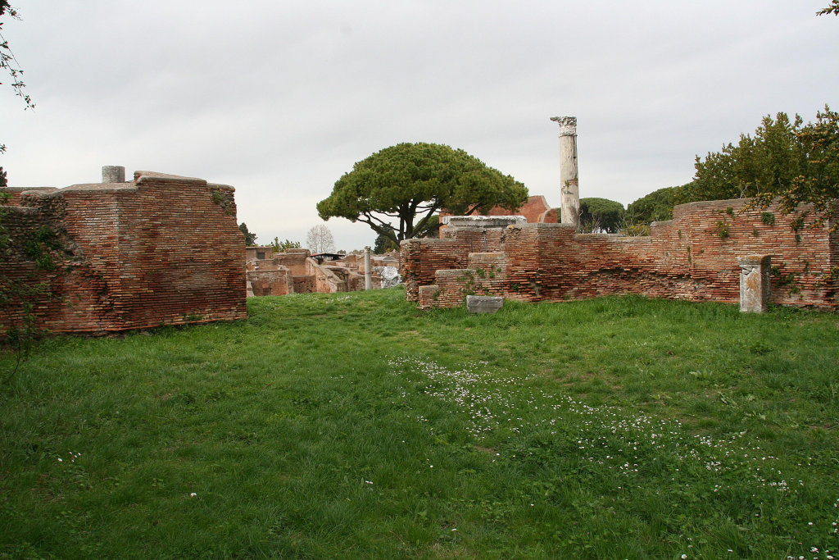
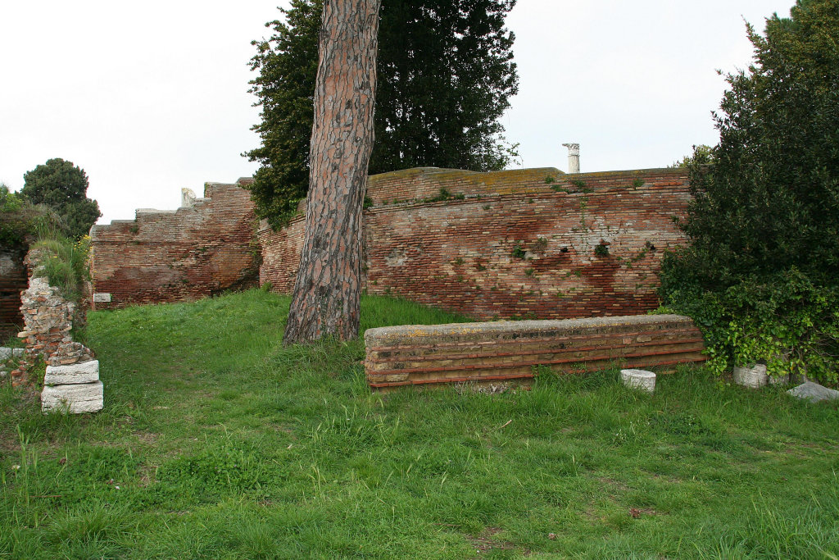
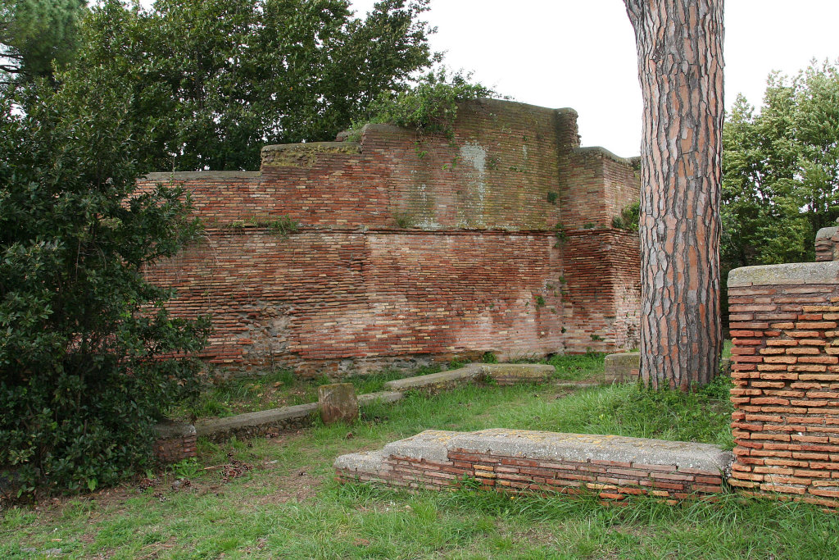
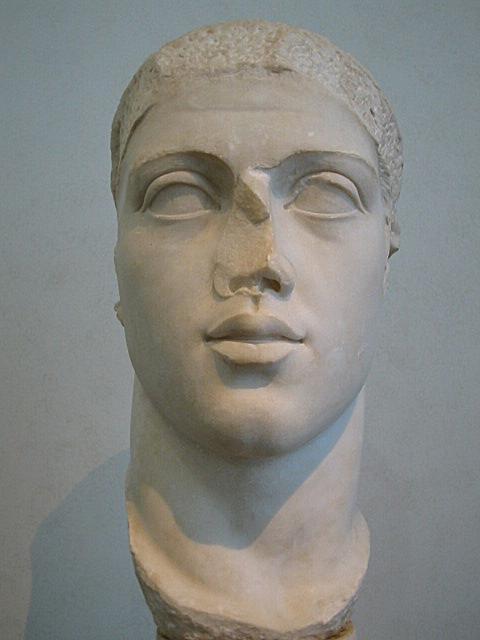 |
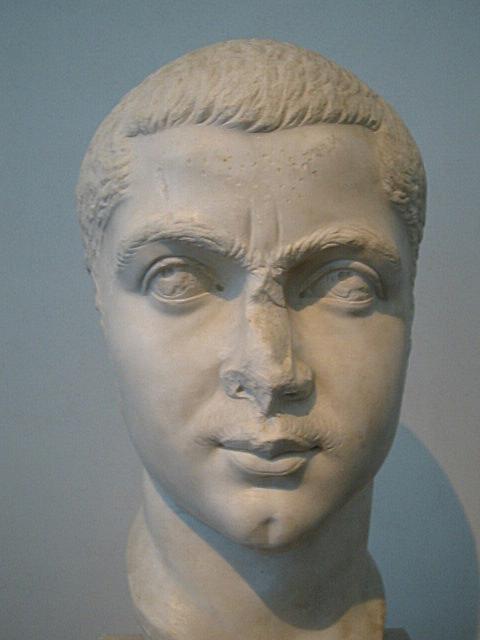 |
| Colossal portrait of Alexander Severus. SO IX, nr. 82. Rome, Museo Nazionale. Photo: Jan Theo Bakker. |
Colossal portrait of Gordianus III. SO IX, nr. 84. Rome, Museo Nazionale. Photo: Jan Theo Bakker. |
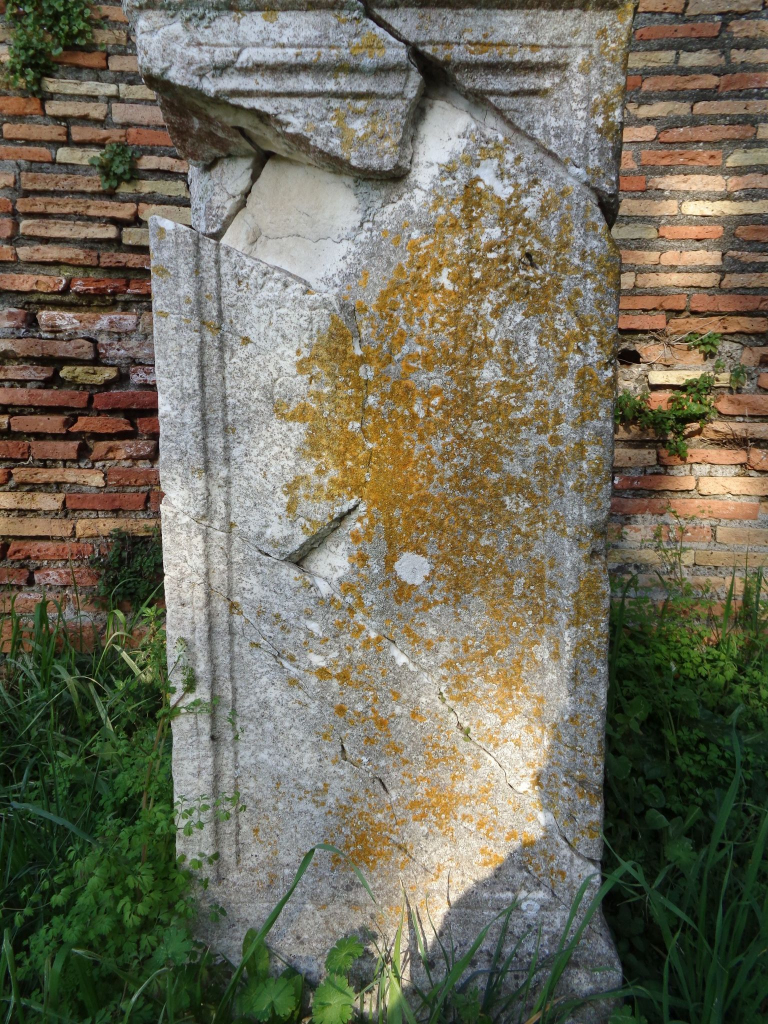 |
[Publio] LICINIO [Corn]ELIO VAL[e]RIANO NOBILISSIMO CAESARE OSTIENS(es) DEVOTI |
|
Marble base of a statue for P. Licinius Cornelius Valerianus, the oldest son of Gallienus. CIL XIV Suppl., 4401. Photo: Tonino Menghi. |
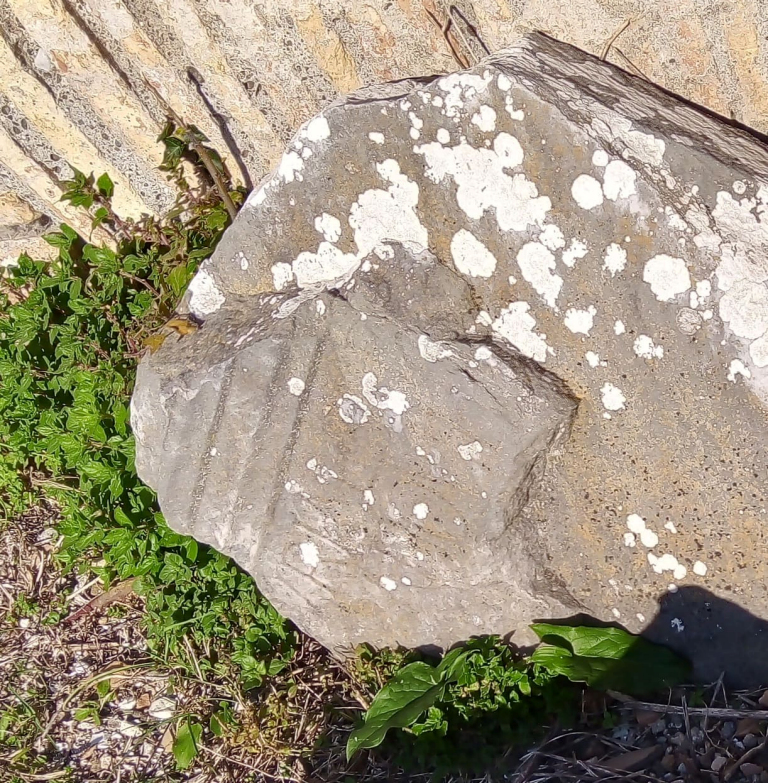 |
FVRIAE SAB[iniae] TRANQVILL[inae] |
|
Fragment of a dedication to Furia Sabinia Tranquillina, wife of Gordianus III. CIL XIV Suppl., 4399. Photo: Philipp Markus Schmitt. |
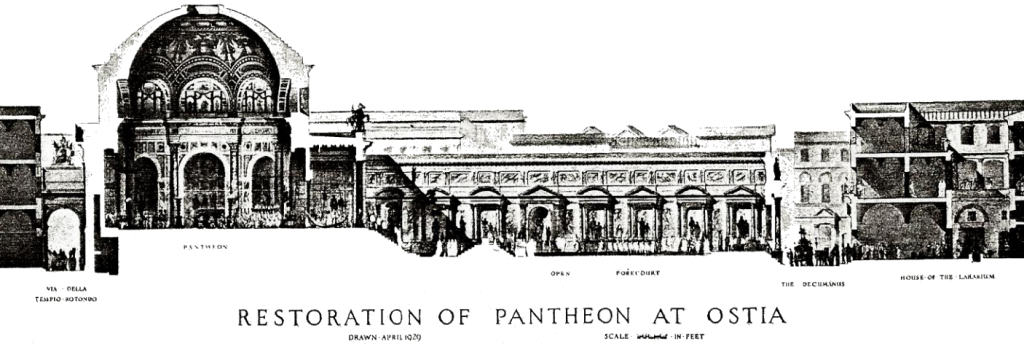 |
Longitudinal section. From Briggs 1930, plate 55.
