|
The House of the Wine Bar was investigated in the years 1802-1804. It was re-excavated by Paribeni and Calza during the First World War. It was built in the Trajanic-Hadrianic period (opus mixtum, c. 120 AD). The north facade was decorated by a balcony, supported by arches resting on large travertine consoles. On the first upper floor four windows and a doorway opened onto the balcony. The parapet has not been preserved. The main entrance of the building was corridor 3, with a barrel vault. To the west are shops 1 and 2, to the east is external staircase 4. There is an internal staircase in room 11. The entrance corridor led to courtyard 10. To the west are rooms 8 and 9, to the east rooms 12, 14, 17 and 18. Some of these rooms have thresholds for doors, others have shop-thresholds. Four doors in the east wall of room 8 suggest the presence of (wooden?) partition walls. In the back wall of this room is a wall-niche. Most of the dividing walls of the rooms to the east are secondary. The rooms apparently had a commercial function that may have varied in the course of time. Along the Decumanus is a row of shops (20-25). In the east half of the building is another courtyard, nr. 13. It is decorated by a round marble basin on a foot. In the centre of the floor a square marble basin was set, with a lead pipe for a vertical water jet. Another large basin is in the north-west part. Along the east wall is a bench, where visitors of a bar to the north could sit down. A staircase on the west side leads to a small underground room. In the third century the staircase was covered by a roof (opus vittatum). In the east wall of the stairwell is a window, on the inside paintings have been preserved, showing vegetation and birds. The roof of the underground room has a hole providing light and was finished with terracotta discs. Opposite the entrance is a wall-niche with an elaborate shelf. The room, with a surface of only some two square meters, is too small to have been a cellar for the cold storage of foodstuffs, as some maintain (cellars are very rare in Ostia because of the high level of the ground water). More likely it was a cult room.
3D-view of the cult room, from the south-east. To the north of the courtyard a large bar was installed, accessible from Via di Diana. In front of rooms 5, 6 and 7 supporting walls were built below the travertine consoles on which the balcony rested (opus vittatum). Against the sides of these walls benches were set, flanking the entrances. Above the benches are good quality paintings. On one fragment, dated to the third century, red and yellow lines create panels on a white background, with two triangles in corners. In the centre is a female figure with a green ribbon in her hair. To the left is a green branch with red flowers. Another fragment, from the fourth century, has an imitation of red and yellow marble slabs on a white background. Between the benches flanking the entrance to room 6 is a black-and-white geometric mosaic. In room 6, behind the mosaic, is an L-shaped bar counter with a water basin in the lower part of both sides. A mortar that was found in the room has now been fastened on top. To the east of the counter are three stepped shelves. The marble decoration of the counter is reused material, including an inscription mentioning Caius Fulvius Plautianus, a leading figure in the Severan period. He became father-in-law of Caracalla, who married his daughter Fulvia Plautilla in 202 AD. Conflicts with Caracalla and Iulia Domna, the mother of Caracalla, brought him down. Caracalla ordered his execution in 205 AD, and Plautianus received a damnatio memoriae. As a result the inscription was erased, but not thoroughly; the excavators could still read the words. In the left part of the inscription we read the name of Plautianus' son, Plautus Hortensianus. In the lost right part may well have been the name of his daughter. Son and daughter were exiled in 205, and killed around 212 AD.
A marble construction was set against the central part of the east wall of room 6: a side-table, below which is a shelf and above which are three stepped shelves. Above the construction is a painting in which food and other objects related to the bar are depicted. The precise identification of the objects remains difficult. From left to right we may see: green olives; a turnip; eggs or peaches in a glass with water; two red cheese or watermelons or cymbals hung from a nail. In front of the east wall of room 5 a stove for heating water or for cooking was found. Near the west wall is a buried storage jar (dolium defossum) that once contained wine or olive oil. Room 7 may also have belonged to the bar. The floor is of basalt blocks, and this room may therefore have been a stable in the final phase. Remains of a furnace were found, that could unfortunately not be preserved by the excavators. Among the finds from the room is a metal slave collar that was worn by a runaway slave. It carries the inscription:
Numerous slave collars have been found in Rome. Here is an example:
Two rooms of the first floor have been preserved above corridor 3. Here a black-and-white geometric mosaic and a small basin with waterproof opus signinum were found. Two rooms to the north-west of the building, behind the porticus to the east of the Capitolium, have been assigned the number I,II,7. |
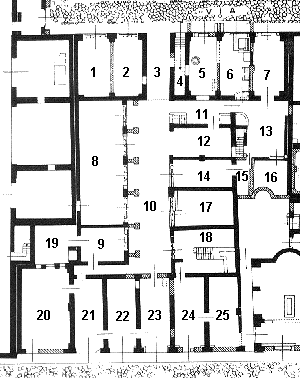 Plan of the building. After SO I. | |||||||

The north facade, seen from the north-east.
Photo: Klaus Heese.

The bar counter in room 6, seen from Via di Diana. Photo: Klaus Heese.
 |
 |
| The third century painting in front of room 5. Photo: Jan Theo Bakker. |
The fourth century painting in front of room 6. Photo: Jan Theo Bakker. |

The bar counter in room 6, seen from the interior. Photo: Klaus Heese.

The interior of room 6. Photo: Klaus Heese.

The interior of room 6 shortly after the excavation. Photo: ICCD G001522.

Room 6 (left) and room 5, looking towards the courtyard.
Photo: Klaus Heese.
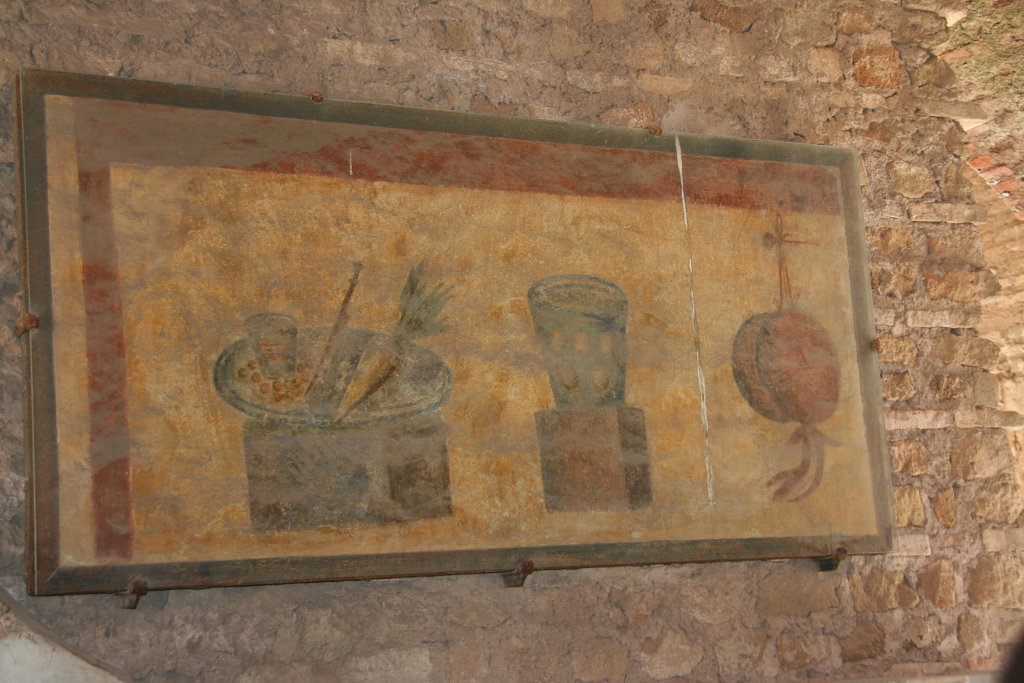
Detail of the painting on the east wall of room 6. Photo: Klaus Heese.
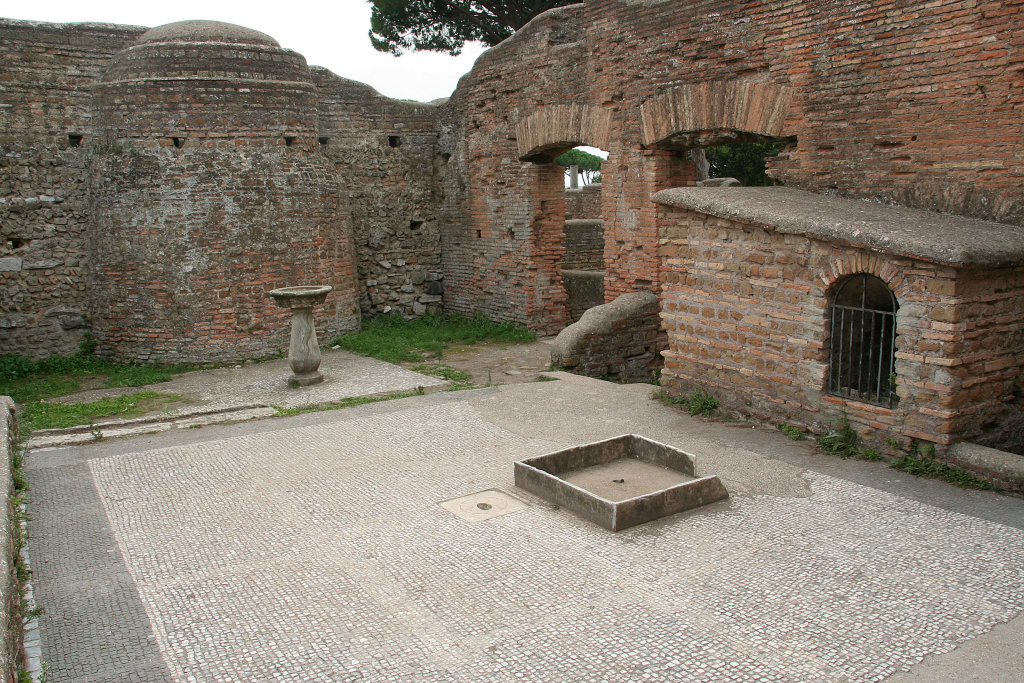
The courtyard seen from the north-east. To the right the roofed staircase leading to an underground room.
Photo: Klaus Heese.
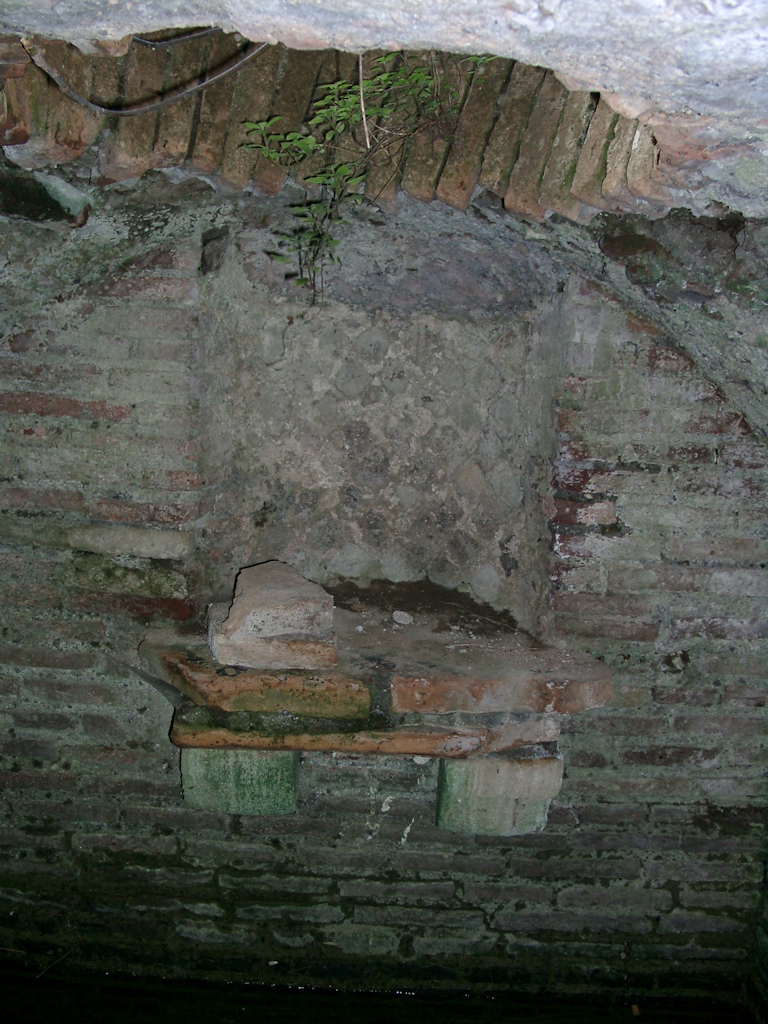
The niche in the underground room. Photo: Daniel González Acuña.
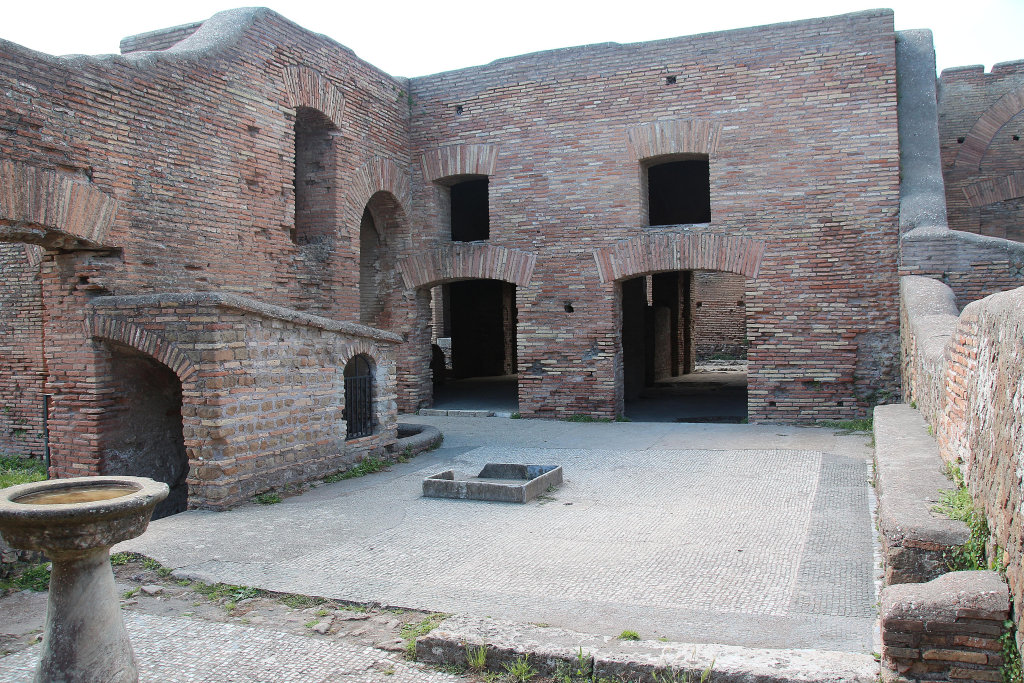
The courtyard seen from the south-east. To the right a bench.
Photo: Klaus Heese.

The mosaic in room 7, seen from the north (the street).
Photo: Klaus Heese.

The slave collar from room 7. From Paribeni 1916, fig. 7.

The slave collar from room 7. Photo: Parco Archeologico di Ostia Antica.

Reconstruction of the north facade, seen from the north-west, by Italo Gismondi.
From Gismondi 1923, fig. 33.