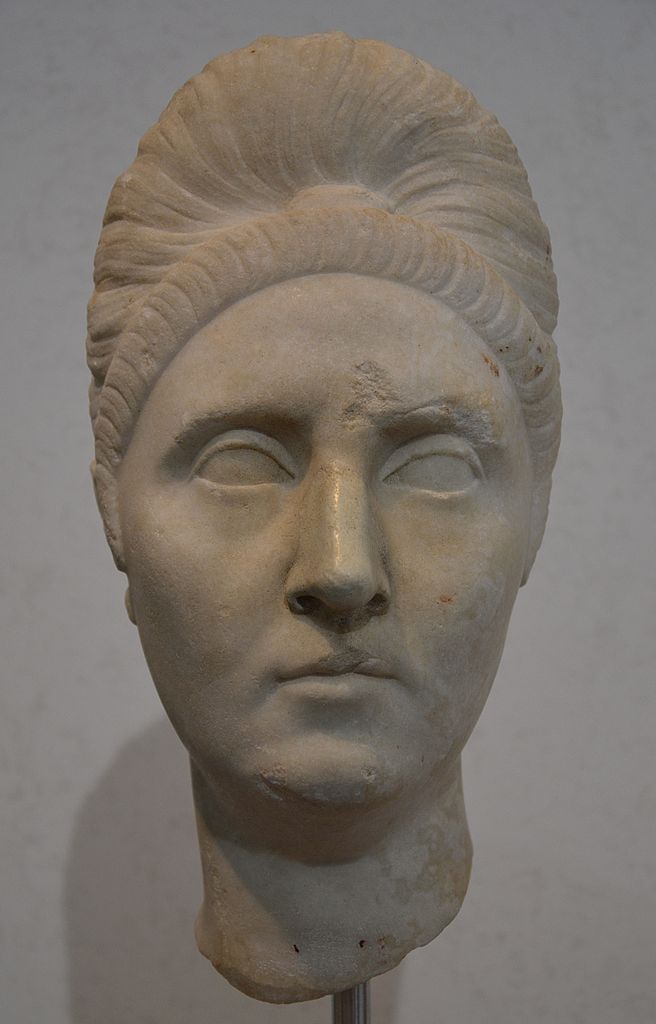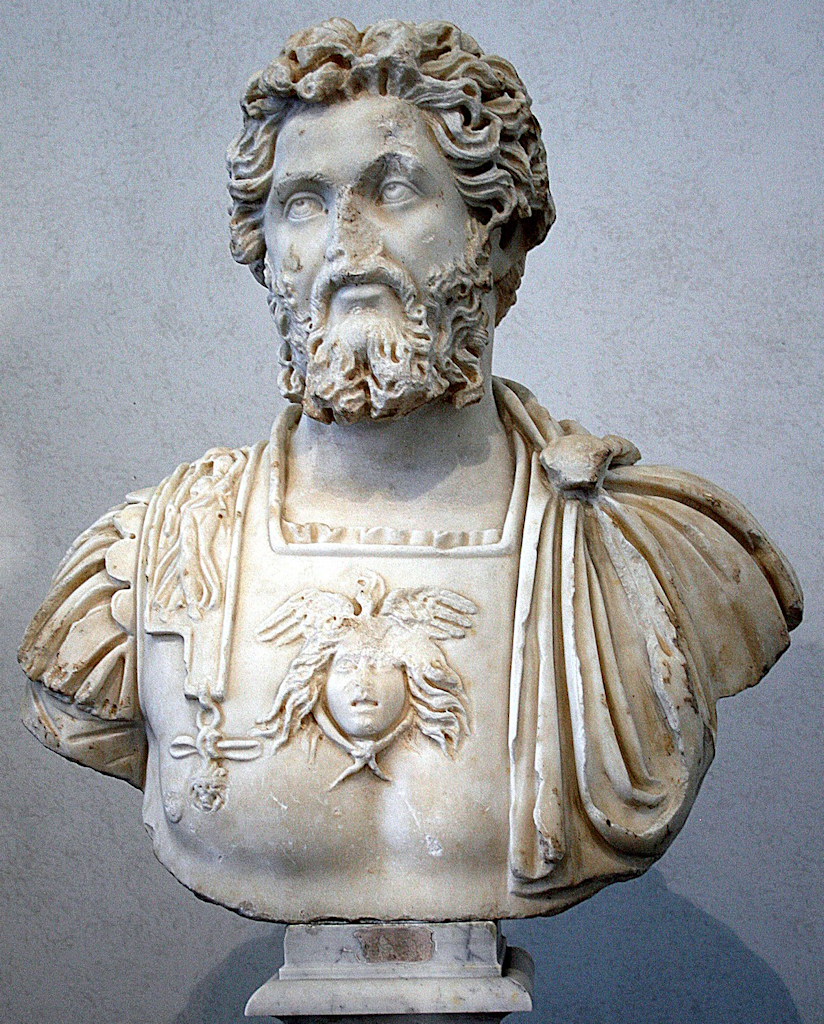To the east of the theatre are very large baths (c. 67 x 67 metres), today known as the Baths of Neptune. The building was excavated by Lanciani in 1888 and Vaglieri in 1909 and 1910. It is famous because of its black-and-white floor mosaics. The complex replaced baths from the late first century AD. The masonry is clearly Hadrianic, confirmed by brick stamps. Modifications took place in the last decade of the third and in the fourth century.
It is often stated that an inscription in the Vatican Museums belongs to it, documenting baths financed by Hadrian with two million sesterces and finished by Antoninus Pius with additional money and marble. These baths were inaugurated in late December 138 or 139 AD. However, recent research of the confused reports of the antiquarian digging during which the inscription was found, strongly suggests that it belongs to the Baths of the Marine Gate (IV,X,1-2) in the south of Ostia. Still, the size and location of the baths point to an Imperial initiative.
Plan of the baths. After SO I.The building was entered from the east, through vestibule 1. The room to the south (2) has an annex (2A) in which a large latrine was installed. On the floor of the latrine is a mosaic with a Nilotic scene. At one end is a crocodile chasing a pygmee. In the centre is a river boat, transporting amphorae. Two poles may have supported a canopy. In the centre of the boat are a few remains of a naked figure. Here an erotic scene of a woman and a pygmee may have been depicted. In room 4 is the mosaic that gave the building its modern name: Neptune is depicted in a chariot drawn by hippocamps. He is surrounded by marine creatures: dolphins, Tritons, and Nereids on sea-monsters. In the room to the south (3) is a mosaic with Neptune's wife, Amphitrite, on a hippocamp. She is accompanied by Hymenaeus, a winged Eros with a torch referring to marriage, and Tritons. To the north is frigidarium 5, with two basins with niches for statues. In the entrance to the eastern basin are two granite columns. On the floor we see Nereids, Tritons and Scylla, striking with an oar. Rooms 7 and 8 are tepidaria, room 9 is a caldarium with two basins. Room 10 was also a caldarium, that was later abandoned. To the north-west and north-east of room 10 are furnaces. In the north-east corner were upper cisterns (16). To the west of the heated rooms is service passage 15.
Plan of the south-part of the baths, with the mosaics. Parco Archeologico di Ostia Antica.To the west of the bathing rooms is a large palaestra, surrounded on three sides by a portico with marble columns. In the ground are blocks of travertine, with holes in which apparatus related to sport were attached. In room 12 is a mosaic with naked athletes: two boxers with spiked gloves; two pancratiasts (boxers-wrestlers), one sitting on the ground and defeated; in a damaged part a wrestler and the head of yet another athlete. In the hair of the athletes the cirrus can be seen, a characteristic tuft of hair. The position of the mosaic, next to the palaestra, is of course significant. Behind the porticus, to the west of the palaestra, is an accentuated room (13). Against the back wall of this room is the base of a statue. It may have been meant for a statue of Sabina, Hadrian's wife, with the symbols of Ceres, that was found in the palaestra (now replaced by another statue). Other sculptures from the building are many portraits of unidentified men, of Plotina (Trajan's wife) and of Septimius Severus, found in the bathing rooms and today in the Museo Nazionale Romano in Rome.
In the north-west corner of the building is a large communal latrine (14). On one of the walls are remains of a garden painting: green leaves and a yellow vessel with large handles on a red background. Below the palaestra is an older, huge cistern from the reign of Domitianus (36 x 26 metres), that was abandoned when the Hadrianic baths were built.
In the transitional room 6 is a later white mosaic with small symbols (see the figure below). These are Christian symbols, for which parallels are known. Becatti suggests that the mosaic may be dated to the second half of the third century or the first half of the fourth, in a period in which there had not yet been full official recognition of the new religion, but Christianity was already deeply infiltrated into Roman society (see Becatti's full text, nr. 73).
Detail of some of the Christian symbols. Photo: Klaus Heese.
The Christian symbols in room 6, showing their position. From SO IV, fig. 16.
The Christian symbols in room 6, not in their original position. From SO IV, fig. 17.
- Top row:
- Grapes (a symbol of heaven).
- An 8, the number M (the life cycle of the phoenix, referring to the resurrection).
- Grapes (a symbol of heaven).
- The Greek letter chi (initial of Christ).
- A vessel below the letter I (initial of Christ).
- Swastika with the Greek letter rho (symbol of the cross).
- A schematic branch of a palm tree.
- A heart-shaped leaf.
- Bottom row:
- The word IESVS, four times.
- The Greek letter chi (initial of Christ).
- A cross and the Greek letter chi (initial of Christ).
- The Greek letters iota and chi (initials of Jesus Christ), a heart-shaped leaf, two black ovals (the number M, the life cycle of the phoenix), the letter R (of resurrectio), a phoenix (referring to the resurrection).
- The letters RE and LE.

The palaestra seen from the south-east. Photo: Klaus Heese.

Room 13 to the west of the palaestra, with the base for a statue. Photo: Klaus Heese.

Statue of Sabina as Ceres, found in the palaestra. Possibly belonging in room 13.
Museo Ostiense, inv. nr. 25. Photo: Wikimedia, Sailko.

Portrait of Plotina, found in a basin.
Museo Nazionale Romano, inv. nr. 339. Photo: Wikimedia, Carole Raddato.

Portrait-bust of Septimius Severus, found in the caldarium.
Museo Nazionale Romano, inv. nr. 345. Photo: Wikimedia, Jean-Pol Grandmont.

Room 4 with the mosaic of Neptune, seen from the south-west. Photo: Klaus Heese.

Click on the image to enlarge.
Room 4 with the mosaic of Neptune. Photo: Parco Archeologico di Ostia Antica.

Detail of the mosaic of Neptune in room 4. Photo: Klaus Heese.

Detail of the mosaic of Neptune in room 4. Photo: Klaus Heese.

The mosaic of Amphitrite in room 3. Photo: Klaus Heese.

Frigidarium 5 and the north-east part of the building, seen from the south-west. Photo: Klaus Heese.

Frigidarium 5 seen from the west. Photo: Jan Theo Bakker.

Frigidarium 5 during the excavation in 1888, seen from the north-west. Photo: Arachne.

The mosaic of Scylla in frigidarium 5. From SO IV, Tav. CXXXV.

A triton in frigidarium 5. From SO IV, Tav. CXXXVI.

The Nilotic scene in latrine 2A. From SO IV, Tav. CXVIII.

The mosaic with athletes in room 12. Photo: Parco Archeologico di Ostia Antica.

Mosaic with athletes in room 12: boxers. Photo: Klaus Heese.

Mosaic with athletes in room 12: wrestler. Photo: Klaus Heese.

Mosaic with athletes in room 12: pancratiasts. Photo: Klaus Heese.

The cistern below the palaestra. Photo: Jan Theo Bakker.

A basin to the east of room 16, on the street, seen from the south-east.
The sloping ramp supported a pipe connected with an upper basin.
Photo: Daniel González Acuña.