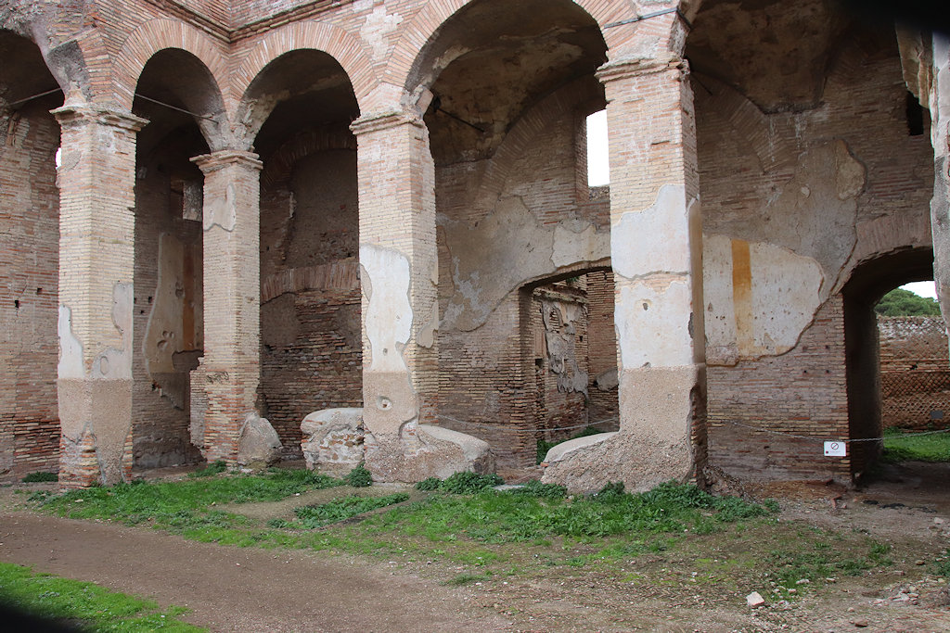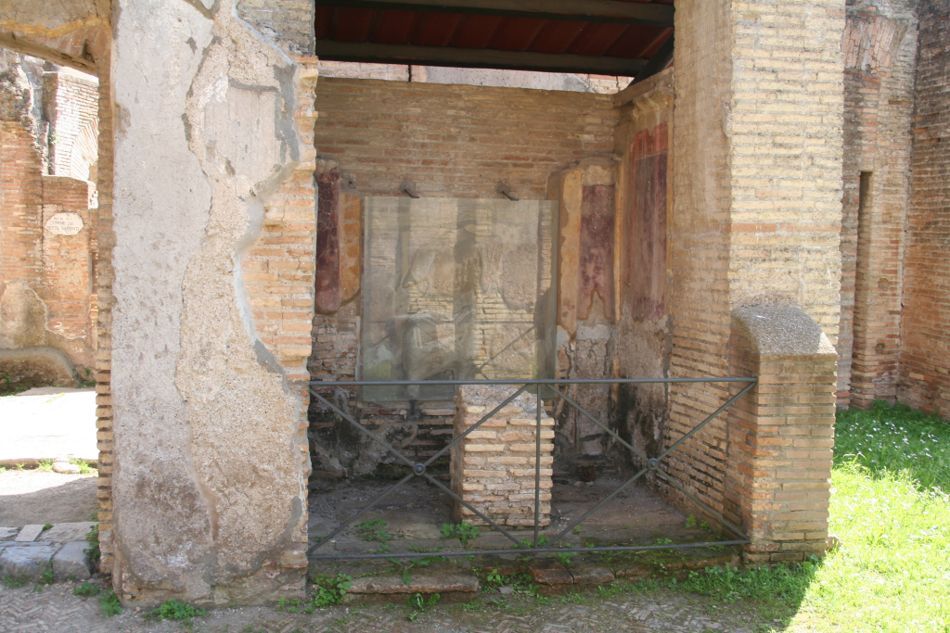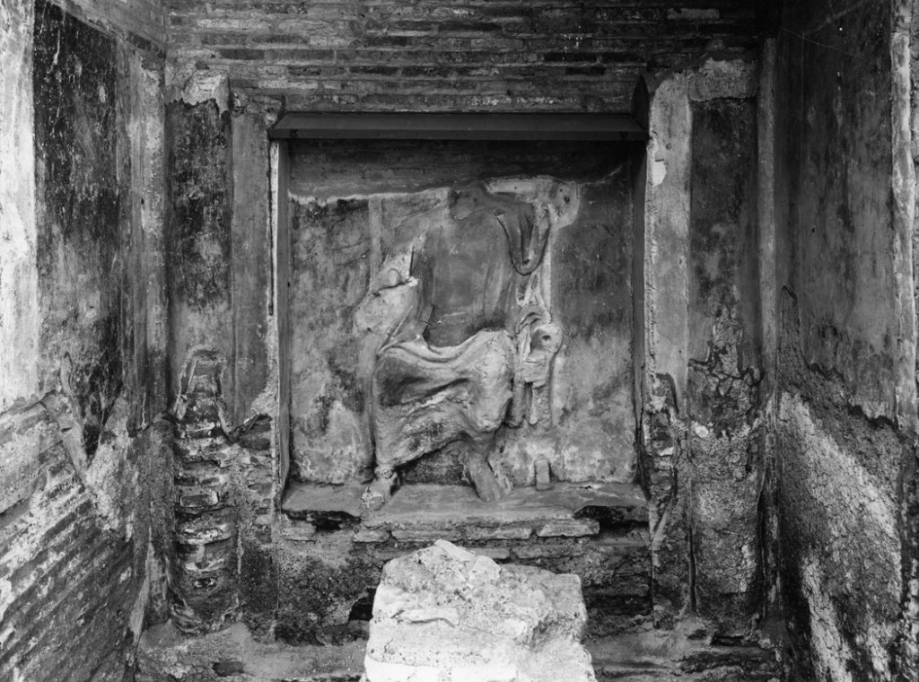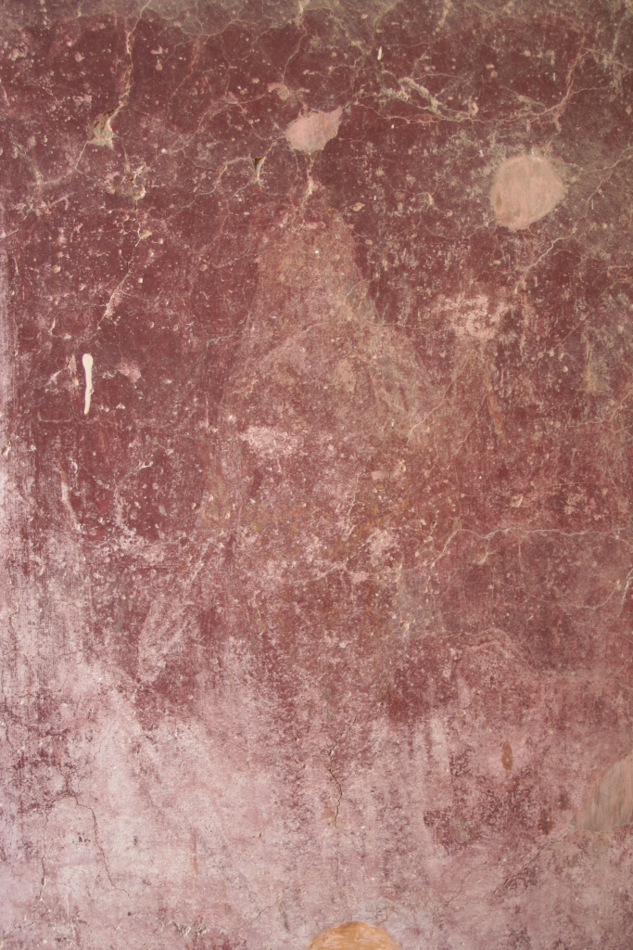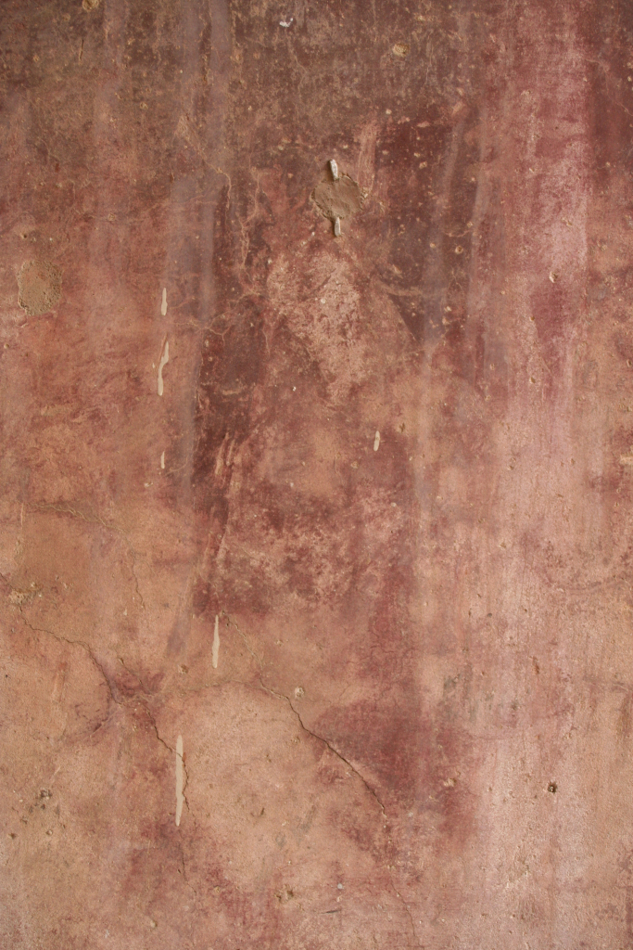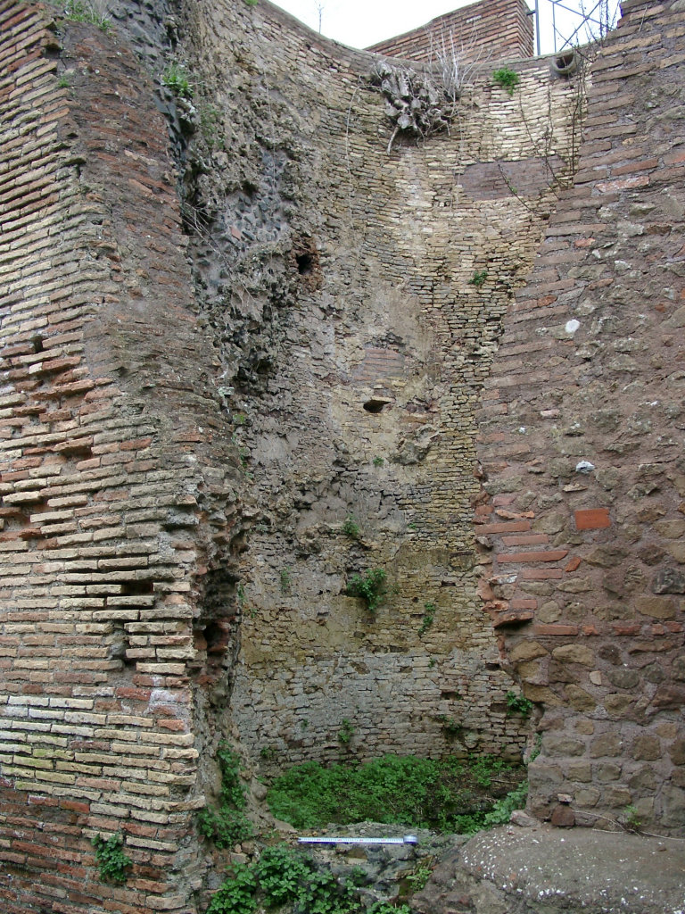|
The House of Serapis forms an entity with the Baths of the Seven Sages and the House of the Charioteers (III,X,1 and 2), and was built in the Hadrianic period, c. 126-127 AD. Shops flanking a vestibule open off Via della Foce. More shops are arranged around a courtyard with high arches. Two staircases led to upper floor apartments. Between two piers in the south-west part of the courtyard a cult-room (c. 2 x 2 m.) was built in the Severan period. In a niche in the back wall is a stucco relief of the Egyptian deity Serapis, sitting on a throne. On the side walls are paintings of Isis holding a sistrum, and of Isis-Fortuna with cornucopiae and rudder (yellow on a purple background). In the centre of the room is a brick altar. Next to the shrine is a passage to the Baths of the Seven Sages. It is decorated lavishly with stucco reliefs on and below a tympanum, with bucrania (skulls of oxen, a reference to the sacrificial animals) and garlands. It was probably made at the same time as the stucco relief of Serapis. In a shop in the north-east part of the building a lime-kiln was installed at an unknown point in time (hence the modern name of the road to the east, Via della Calcara). Inside portraits were found of Trajan and Hadrian. |
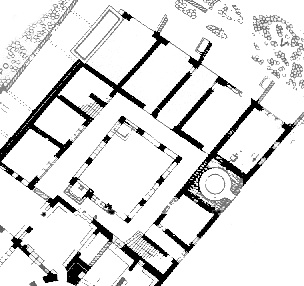 Plan of the building. After SO I. |



