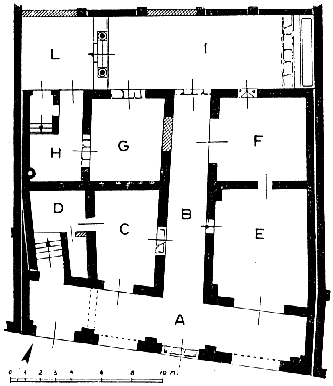|
The House on the Decumanus was installed in the fourth century (opus vittatum) in a number of shops with backrooms behind a porticus, dated to c. 210-235 AD (opus latericium). The main entrance leads to room A, in the former porticus (some late walls in the porticus have disappeared). In the porticus is a sarcophagus with holes, that indicate that it was used as basin or fountain. Only a few changes were made to the shops and backrooms. Rooms C, E and F have floors of bipedales. A door in the east wall of room G was blocked. This room was heated, witness terracotta pipes in the east and south wall and a raised floor. The door in the north wall has a marble threshold. The room had a marble floor. Corridor B leads to room I. In front of the east wall is a basin, lined with marble. Perhaps there were niches above. Along three marble treads room L could be reached. In the entrance are two marble columns. The walls were covered with marble. To the south-west of the room is a staircase. A door in the north wall of room I, leading to Caseggiato III,II,4, was blocked. The masonry was set against a cult-niche in the western door jamb. |
 Plan of the house. From Becatti 1949, fig. 7. |



