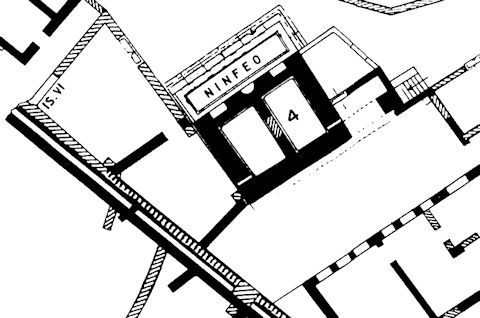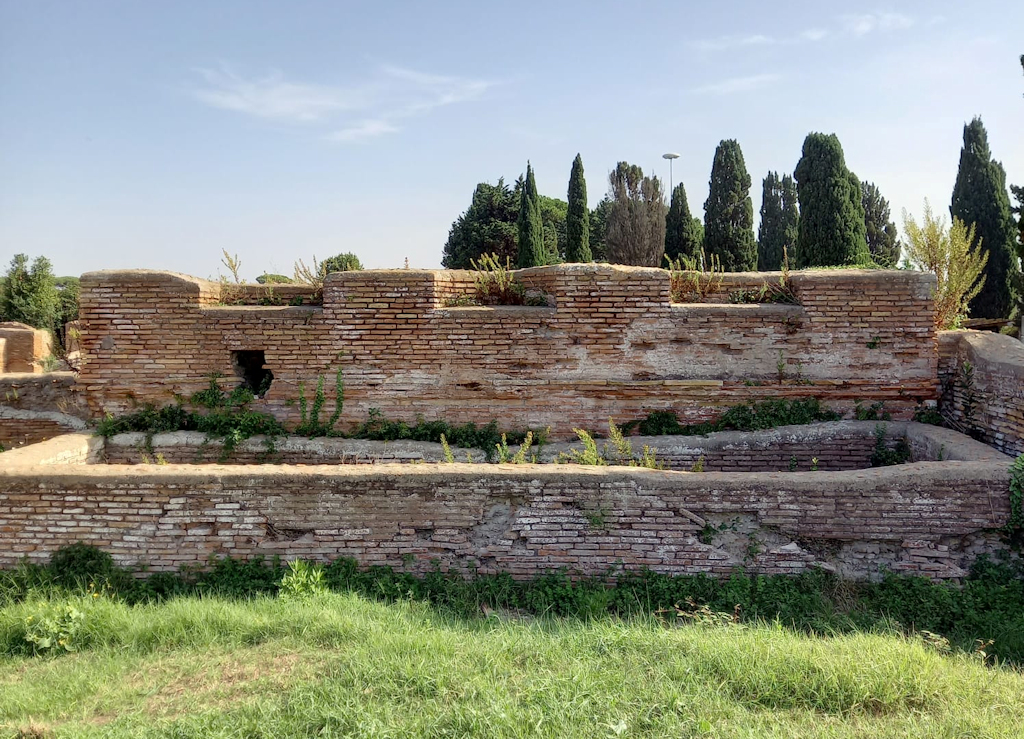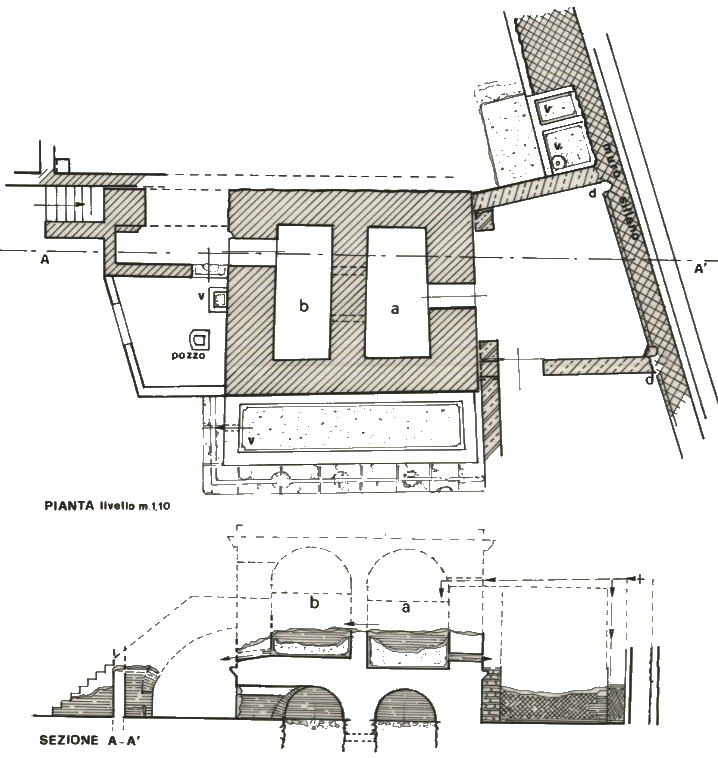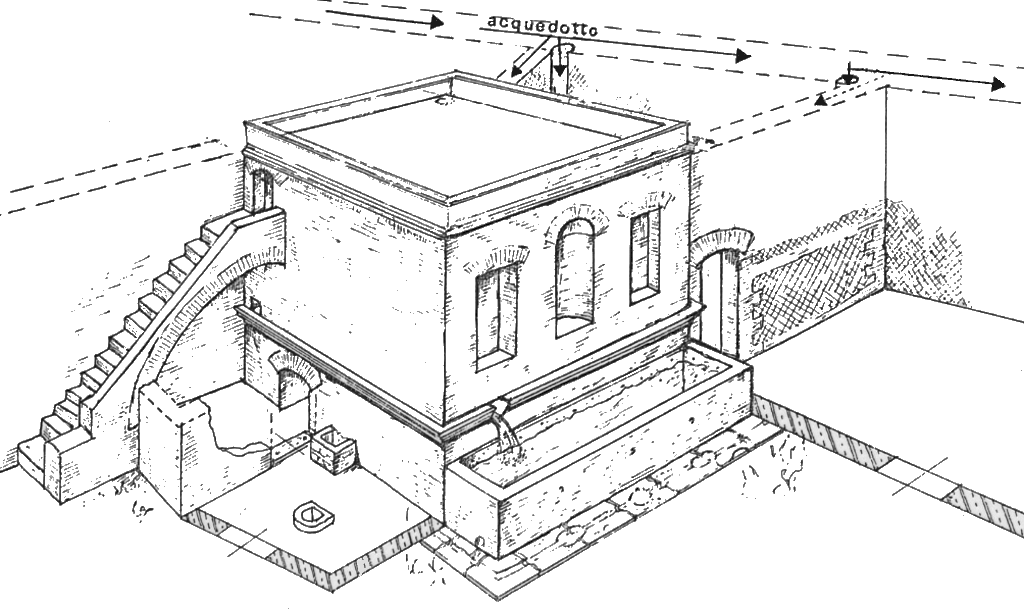|
This public nymphaeum is the monumental facade of a water reservoir. The structure was built in opus latericium and belongs to the Hadrianic period. It probably supplied the fountains in the nearby Garden Houses. The reservoir consists of two lower and two upper rooms. The lower rooms have barrel vaults. They may have been basins, or simply supported the upper rooms. The latter were probably fed by a branch of the aqueduct, that was supported by the republican city wall. Two walls connect the basins and the city wall, that is 4.50 m. to the west. They presumably supported conduits. Furthermore there are two vertical recesses in the city wall, at the point where the two walls begin. They probably contained pipes. On either side of the reservoir is a service area, with a staircase leading to the upper rooms. The nymphaeum has three niches, a semicircular niche in the centre, and two rectangular niches on either side. In front of the niches is a basin that was filled with water through a hole below the left niche. Travertine stones in front of the basin have depressions for buckets. |
 Plan of the nymphaeum. After SO I. |


|
Plan and section of the nymphaeum and reservoir.
From Scrinari-Ricciardi 1996, I, fig. 179.

|
Reconstruction drawing of the nymphaeum and reservoir.
Note the hypothetical course of the aqueduct in the upper part.
From Scrinari-Ricciardi 1996, I, fig. 180.