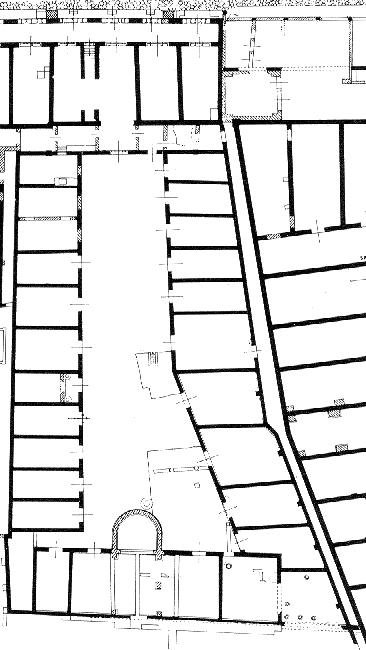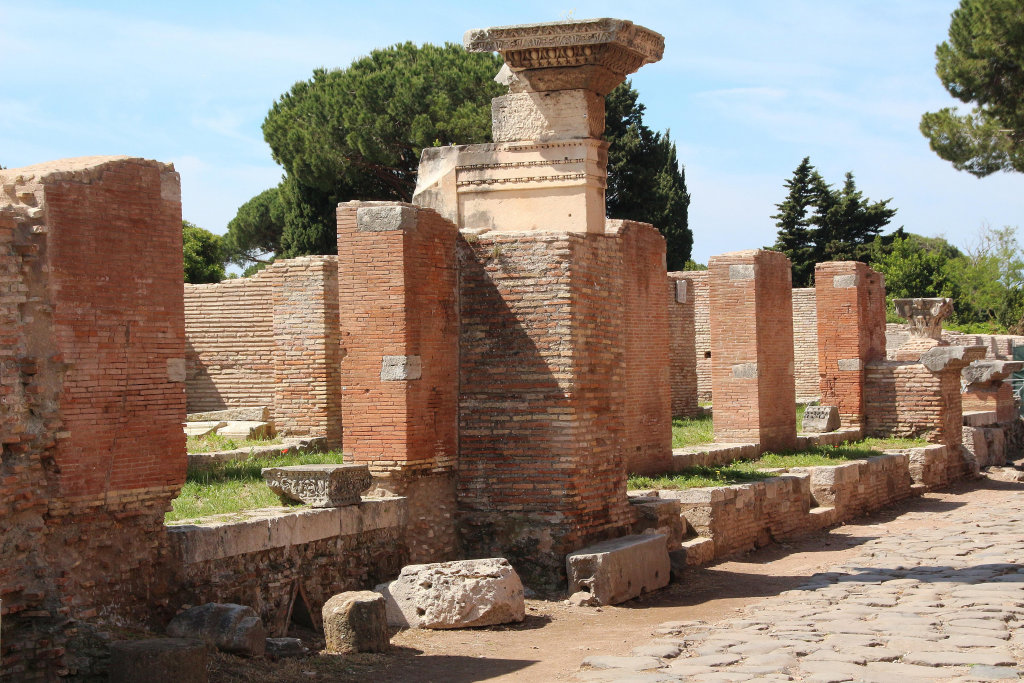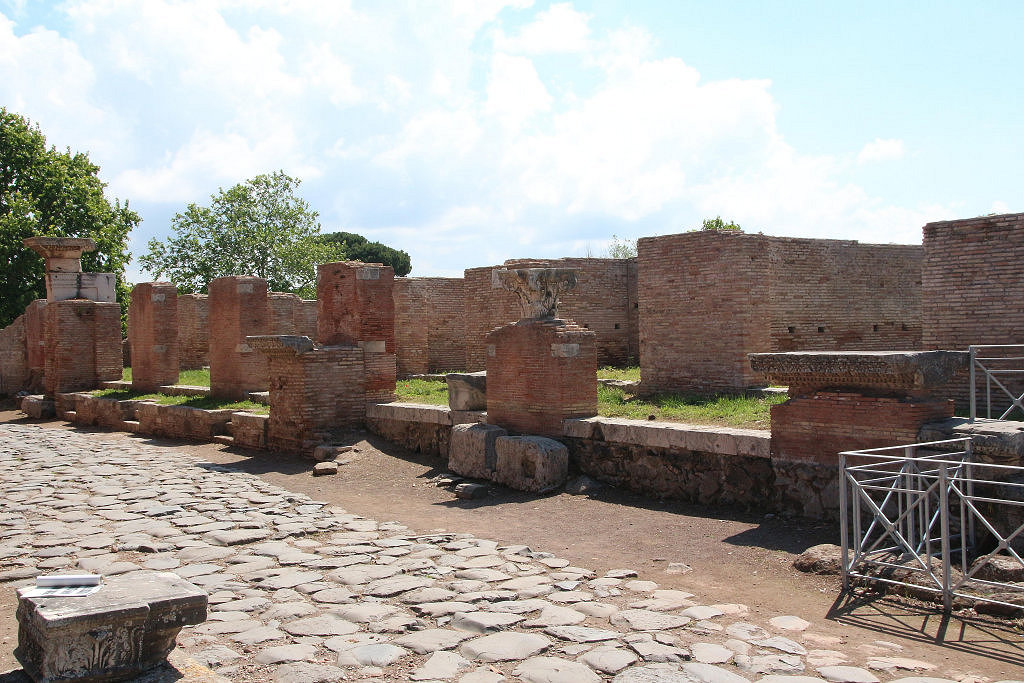|
The Warehouse of Artemis is a large store building, with an average width of 30 meters. It was named after a statue found inside. It is situated behind the Porticus of the Triumphal Arches, with which the Arch of Caracalla is meant, resting on two pairs of piers, that was built between the porticus and the theatre. The porticus is in front of a row of shops, and has been dated to the reign of Commodus. In the south-east corner of the courtyard of the store building the remains were found of the peristylium of a late-republican domus. The present building has been dated to the Trajanic period (opus mixtum). In the Severan period and later some modifications took place in the north-west part and on the south side, where an apse was added. The building (long overgrown) consists of a courtyard without porticus, with rooms to the west, east and south. It was entered from the Decumanus through an entrance corridor flanked by shops. Here the level is c. 1 meter higher than the Decumanus. The threshold of the entrance of the courtyard is 2.30 wide and framed by brick pilasters. It has pivot holes for doors opening inwards. To the east is a narrow door, c. 1.20 wide, with a smooth marble threshold with two pivot holes. The average width of the doors of the rooms around the courtyard is 1.75. A door in the east wall leads to a narrow alley (c. 2 meters wide) between the building and the Warehouse of Hortensius (V,XII,1). Brick buttresses (0.60 x 0.60) were set against the back wall of the rooms in the south-east part. There are no remains of staircases. In the courtyard is a large underground cistern. |
 Plan of the buildings. After SO I. |

