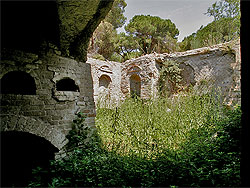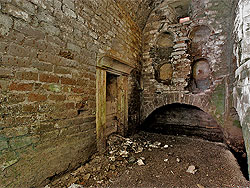Originally the entrance wall of faced the main street, and
the entrance of tomb M gave access to tombs N and O. Later
tombs L and I were built against that entrance wall and the
north-western wall of tomb I became the entrance of the cluster
of tombs.
 At
this moment, the entrance wall of tomb I is the north- western
wall of tomb M. This wall has an arcosolium in the lower
part and one niche and a small slit window in the upper part.
The side wall has also one arcosolium with a niche in the part
we still call tomb I. The rest of the side wall of tomb M has
one arcosolium and eight niches divided into three rows. At
this moment, the entrance wall of tomb I is the north- western
wall of tomb M. This wall has an arcosolium in the lower
part and one niche and a small slit window in the upper part.
The side wall has also one arcosolium with a niche in the part
we still call tomb I. The rest of the side wall of tomb M has
one arcosolium and eight niches divided into three rows.
Nowadays you can't recognize the eight niches anymore.
Tomb M seems to have become a kind of vestibule for tombs N and
O when tombs I and L were added.
 consisted of two burial chambers above each other. The lower
one could be reached by a small door (1.40 mtr in height) in the
left side wall of tomb N. The vault of the lower chamber was also
the floor of the upper one. consisted of two burial chambers above each other. The lower
one could be reached by a small door (1.40 mtr in height) in the
left side wall of tomb N. The vault of the lower chamber was also
the floor of the upper one.
Originally the lower chamber had one arcosolium in each wall,
excepting the entrance wall. These were white coloured, surrounded
by red bands and decorated with flowers and leaves. Later,
when more burial space was needed, three graves, separated
by tuff and brick walls, were made under the floor in the middle
of the room.
|