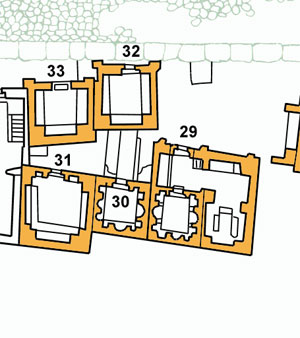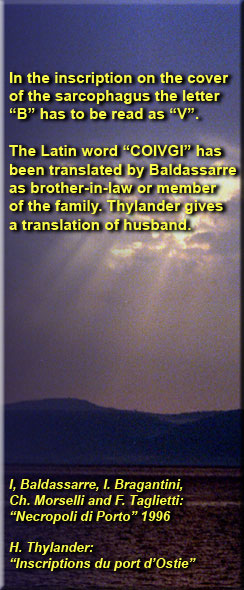
TOMB 29 (continuation)
The newly built enclosure was L-shaped. The right wall of the
enclosure has two arcosolia.
Beneath the floor were further burial places.
The stairs, to the left next to the entrance of the enclosure, and the
façade of the original burial chamber, are connected by
a wall with an arch. This arch led people
to the ground floor of the second burial chamber. A second arch
was
placed in one line with the facade of the first burial chamber by
which
the new burial chamber was divided in two parts. Between the
two arches one can still see the cross-vault of this room.
Both places were organized for inhumation with a double row of
arcosolia. In the first room the supports of a sarcophagus are still
present. From this sarcophagus only the cover with the following
inscription has been found:
D(is) M(anibus)
BERRIA ZOSIME
FECIT SIBI ET
BERRIO EVHELPISTO
COIVGI SVO
Verria Zosime has built (this grave) for herself
and for her husband, Verrius Euhelpistus.
(click
to continue tomb 29)
| 
