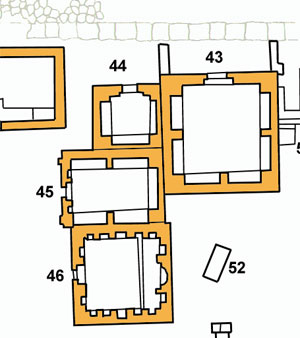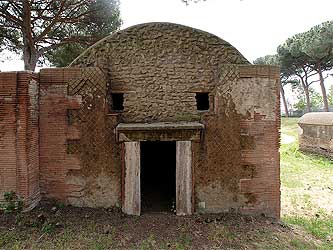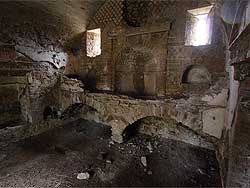TOMB 46 
Tomb 46 is constructed out of small square
blocks of tuff (opus reticulatum)
and red bricks. Like tomb 45, the entrance of this tomb too lies
to the north.
 Above
the entrance is still a little piece of the cornice of the
(not preserved) marble plate with inscription. Above
the entrance is still a little piece of the cornice of the
(not preserved) marble plate with inscription.
The walls of the burial chamber have been preserved up to the
now disappeared ceiling. The burial chamber was originally organized
for cremation only. All the walls have large central niches surrounded
by smaller ones.
in the walls we find clues pointing to
a reorganization
of the grave. The large central
niche of the back wall was covered later on by two brick arches
with a support for a sarcophagus.
In the back wall are small windows.
Several fragments of paintings show that the tomb once
must have been decorated very nicely.
Below the no longer present mosaic floor, twelve formae for three
bodies each were hidden.

Several clues show that tomb 46 has been built in
the beginning of the second century AD, thus earlier than
the surrounding tombs, and therefore must have been
detached for a long time.
The reuse should not have taken place later than
the beginning of the third century. |