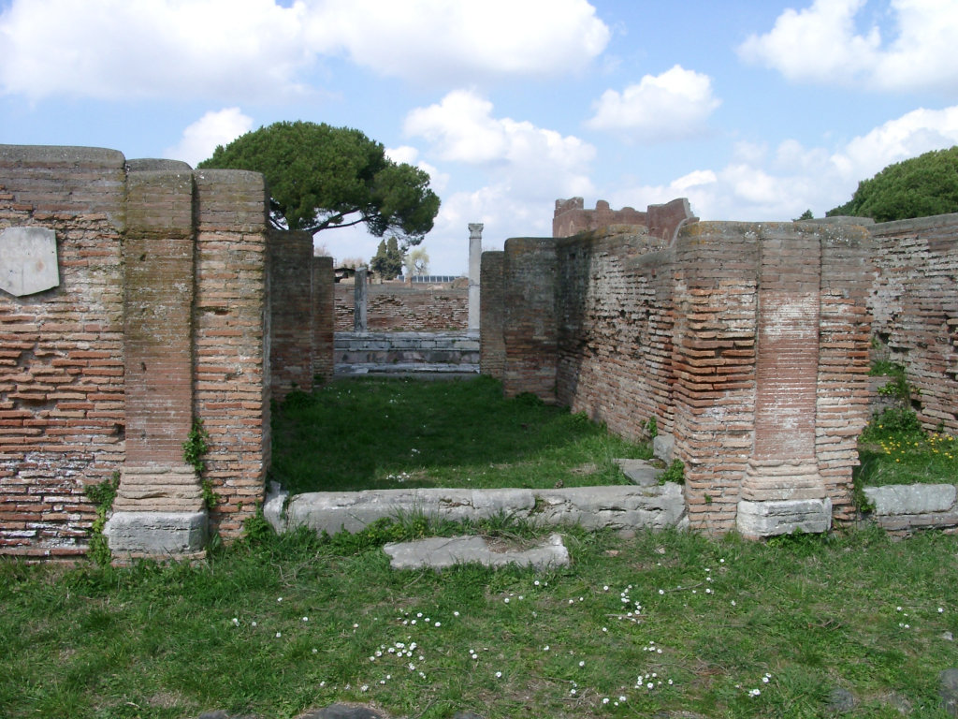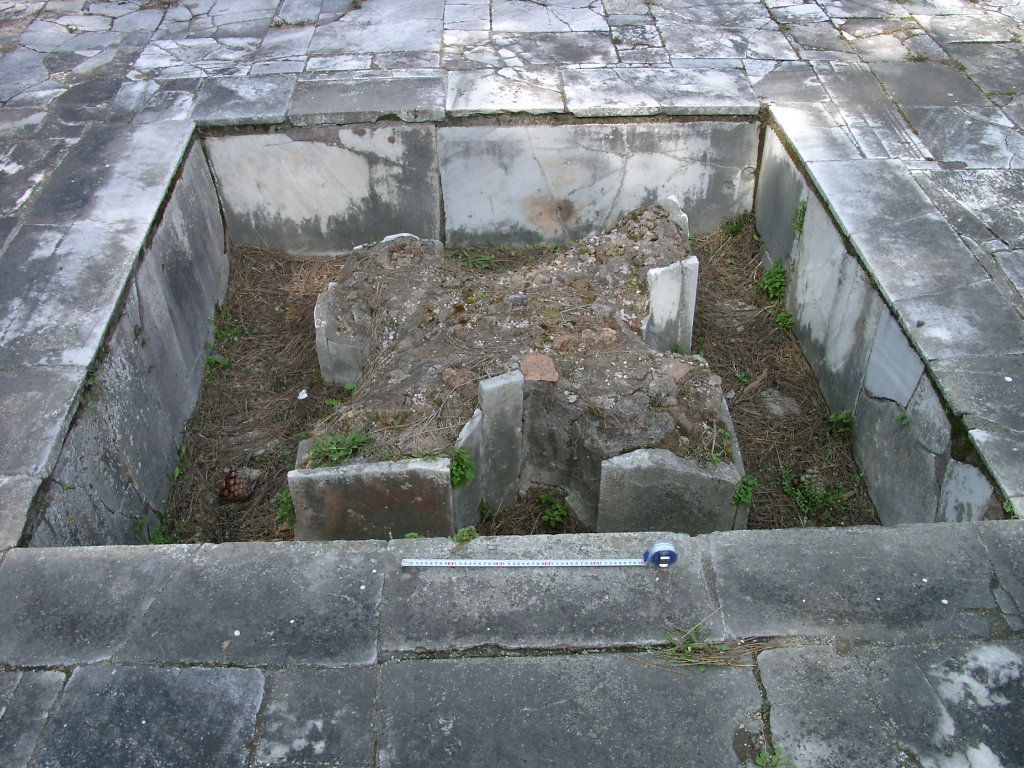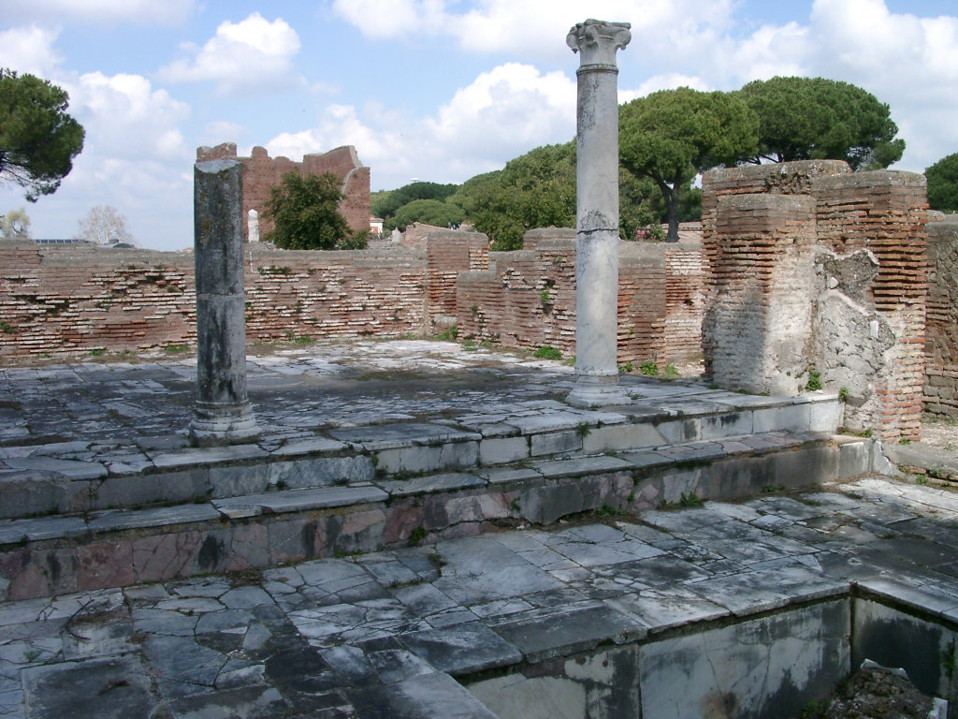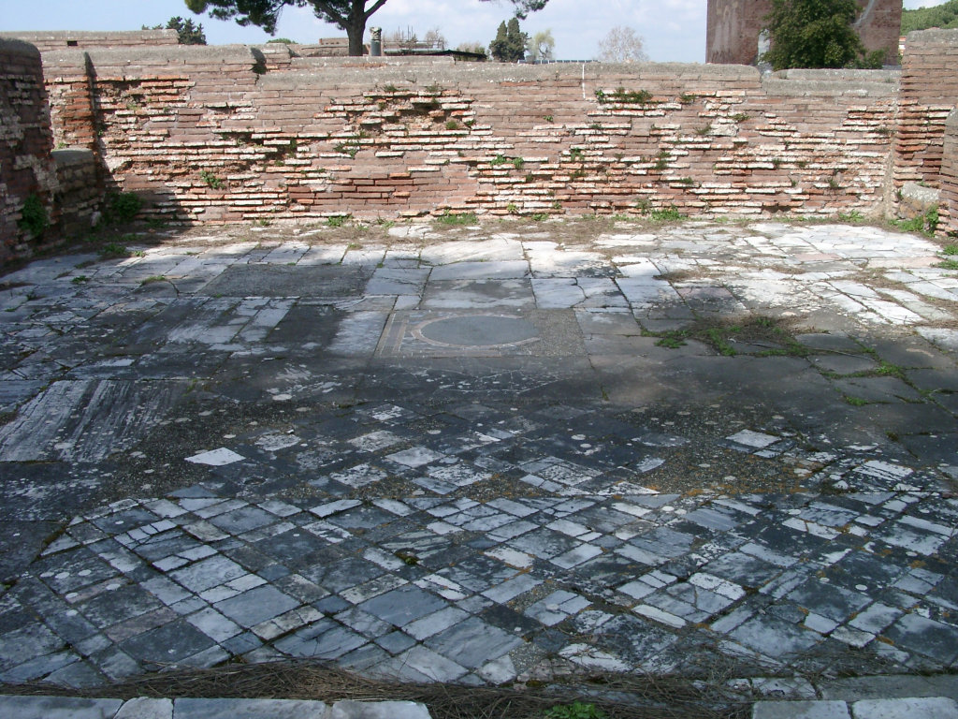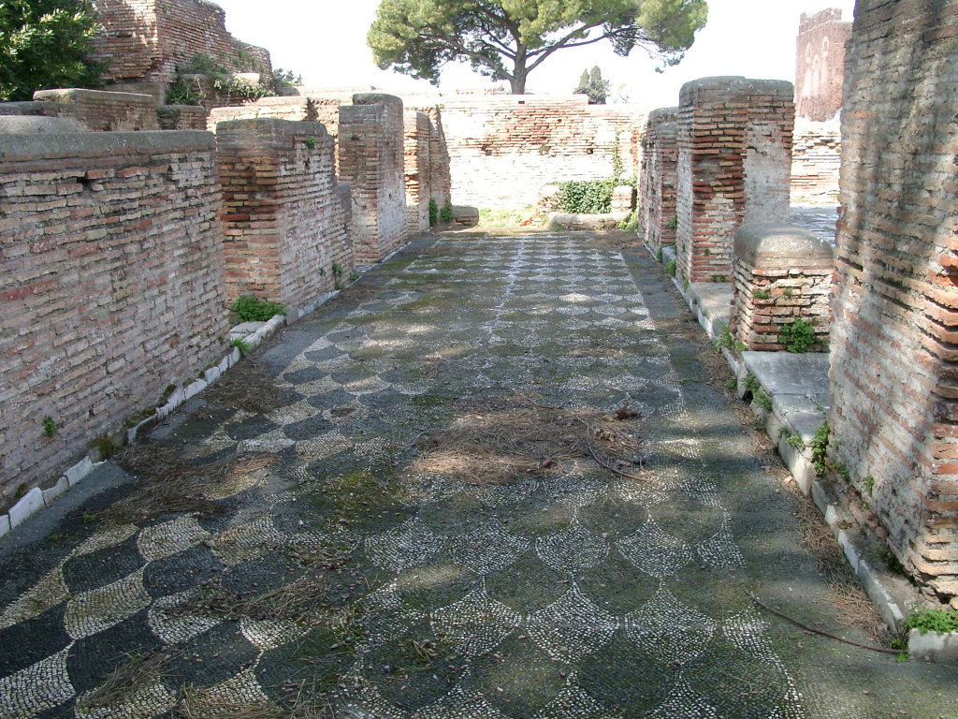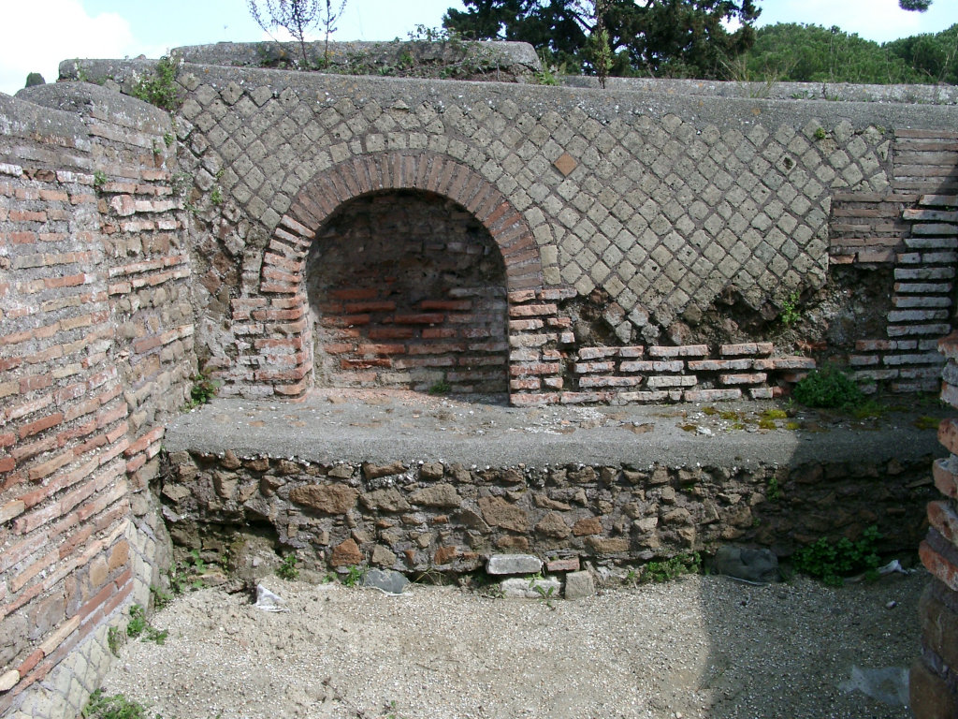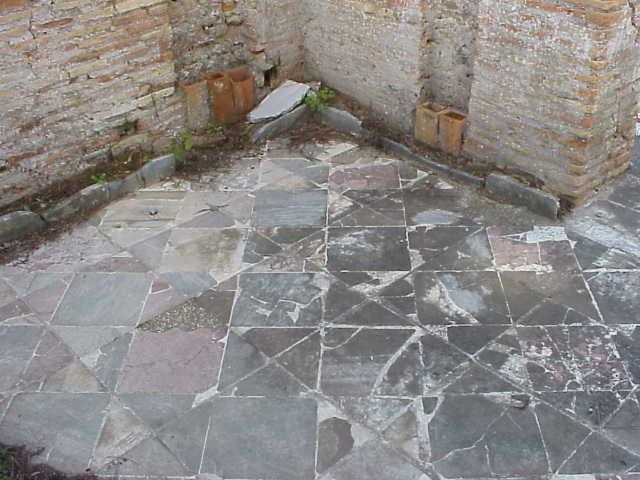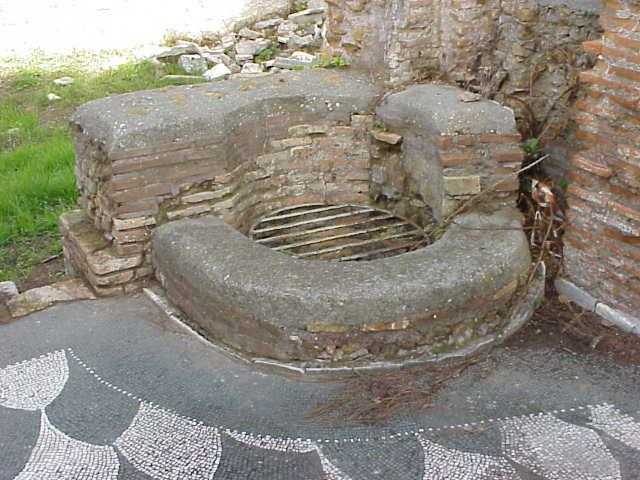The House of the Round Temple is situated amongst public buildings: the Round Temple to the west, the Basilica to the north, and the Temple of Rome and Augustus to the east. All these buildings were standing when the house was erected, according to Thea Heres at the end of the third and beginning of the fourth century AD. Most of the masonry is opus latericium. In the east rooms, that were added at the beginning of the fourth century, some early opus mixtum and late opus vittatum are also found.
The house was entered from a road to the south (Via del Tempio Rotondo). The entrance to the vestibule (A) is accentuated by two pilasters with travertine bases. The masonry of the pilasters is much more regular than the surrounding masonry, and it has thinner joints. This visual effect indicates that the facade was not meant to be stuccoed. On either side of the vestibule is a shop. The shops have no connection with the house, and were therefore numbered separately (nr. 3). In the back of the shops are a few treads leading to a podium that supported a ladder leading to the first floor ("mezzanine"). A staircase in the south-west corner of the complex seems to have led to independent apartments on the upper floors. A staircase to the right of the vestibule could be entered from the street and the house, and will therefore have led to rooms belonging to the house.
Plan of the Domus. From Heres 1982, fig. 70.The vestibule had a black mosaic. A corridor with a black-and-white geometric mosaic surrounds a courtyard (C). Ground water was utilized, witness a well in the north part of the west wing. In the centre of the courtyard are the remains of a marble fountain with four niches, that was fed by the municipal water supply system. White marble decorated the floor and the lower part of the walls of the courtyard. To the north is an accentuated room (D), that was reached along a few steps. In the entrance to the room are two marble columns. It has a floor of polychrome marble.
Three rooms to the west of the corridor (M-N-O) had marble decoration on the floors and walls. They were heated from room L (which is at a lower level), through terracotta pipes in the walls. Room P was a kitchen, witness the imprint of a stove in the lower left part of its west wall. On the walls were simple paintings. Two of the rooms to the east of the corridor have a bench against the back wall (G and E). Above the bench in room G is a niche. This may have been a cult room.
The building is usually regarded as a private mansion. According to Hermansen it may have been the seat of a guild. He draws our attention to the double width of the west wing of the corridor, which might be meant for gatherings of a large group of people. However, the presence of small, private rooms along the west and east side of the building contradicts this hypothesis. It is clear that the building - if it was a house - was inhabited by an important citizen. The presence of a (blocked) doorway in room N, leading to the area to the east of the cella of the Round Temple, is a slight indication that the house was used by a priest of the Imperial cult, or, better, the Pontifex Volkani (Priest of Vulcanus), the main religious authority of Ostia.
