The so-called Imperial Palace is situated at the west end of region I, at some 200 metres from the bulk of the excavated area. It was excavated between 1855 and 1871 by Pietro Ercole and Carlo Ludovico Visconti. It was visited by Pope Pius IX in April 1859. Many mosaics were taken to the Vatican Museums. Some further work took place at the east side in 1986-87.
The building has been studied extensively by Joanne Spurza. Her datings will be followed below. The north-east part of the building is Hadrianic (opus mixtum): rooms 23-24, 27-28, 31-32 and 36-39. This may have been a small warehouse. Rooms 100-103, in the south-east part, belong to the same period. Hadrianic walls were reused in the later caldarium 11.
Plan of the building. Spurza 1999, fig. 1.In the years 145-150 AD baths were constructed in opus mixtum (the reticulate panels are quoined with alternating courses of tufa blocks and brick). At the west side is palaestra 72-73 (29.10 x 21.15). It is surrounded on three sides by a porticus with brick columns and tufa piers. To the east are the heated rooms 11-16, in the north-east corner is laconicum 69. Further to the north-east is frigidarium 70, with a large pool lined with rectangular and semicircular niches (20). A female statue, fallen from one of the niches, was found in the pool. Remains of benches in room 71 suggest that it was an apodyterium. In room 44 is a latrine. Pairs of marble columns were erected. The walls of the rooms were decorated with marble, the floors with exquisite black-and-white and polychrome mosaics.
The following mosaics were found (c. 150 AD):
- Frigidarium 70. A polychrome geometric mosaic, now on the floor of the Sala dell'Immacolata Concezione in the Vatican Museums (18 x 13.37 m.). Part of the mosaic seems to be on the floor of San Paolo alle Tre Fontane.
- Room 19. Mosaic with athletes. Known only from an old drawing by Louis Boitte.
- Room to the south of room 19. Mosaic of an amorino on a dolphin. Known only from an old drawing by Louis Boitte.
- Room 17, Mosaic with a marine monster. Lost.
- Room 68. Black-and-white mosaic with geometric and floral motifs (4 x 18 m.).
- Room 66. Black-and-white mosaic with floral motifs.
- Room 64. Black-and-white mosaic with geometric motifs.
- Room 71. Black-and-white mosaic with geometric motifs.
- Exedra to the north of room 71. Black-and-white mosaic with geometric motifs.
- Room 38. Black-and-white mosaic with geometric motifs.
- Latrine 44. Black-and-white mosaic with geometric motifs.
- Courtyard 73. Black and white mosaic (29.50 x 19.40 m.). Along the edge is a city wall with towers on the corners and gates. In the centre is a labyrinth around the lighthouse of Portus.
- Room 77. Black-and-white mosaic with geometric and floral motifs.
- Courtyard 83. Black-and-white mosaic with geometric motifs. Lost.
- From a room near the mithraeum, now on the floor of San Paolo alle Tre Fontane (5.63 x 4.80 m.). Polychrome mosaic with busts of the four seasons, accompanied by inscriptions (VER, AESTAS, AVTV[---], HIEMS).
- Precise place of discovery unknown. Polychrome mosaic with floral motifs and birds. Now on the floor of the Sala della Galleria dei Quadri Moderni in the Vatican Museums.
- Precise place of discovery unknown. Polychrome mosaic with a depiction of Hercules and the bull. Disappeared.
- North part of building. Mosaic with fishes, the lighthouse of Portus and the inscription FELIX FAMILIA. Disappeared.
- Precise place of discovery unknown. Black-and-white mosaic with geometric motifs. Lost.
In the 1980's a black-and-white mosaic with depictions of victorious charioteers was unearthed in caldarium 11. Above the charioteers their names can be read, followed by the names of their leading horses (that were not depicted): Liber with Castoreus, Hilarinus with Syracusus, Protogenes with Lydus, Polynices with Eumelus, Hilarus with Famulus, and Xutus with Uranius. All six charioteers hold palm branches of victory in their hands, five also a crown of victory, the sixth a whip. Hilarinus also wears a crown on his head. Next to the charioteers are cylindrical objects and money pouches, their prizes. A few Greek words seem to refer to the winning of a prize. Scrinari assigns the mosaic to the late third or early fourth century, Lancha to the second half of the second century.
Stamps on lead water-pipes mention Matidia the Younger (daughter of Matidia the Elder, a niece of Trajan). She may have donated the baths to Ostia, that may therefore have been known as balneum Matidiae.
The south peristyle (82-83) and the surrounding rooms are usually assigned to the reign of Commodus (thin red bricks). Spurza however assigns rooms in the south-west and north-west part to the Severan period. In the south-west part: the southern entrance 98, that was flanked by pilasters; courtyard 82-83; shops 93-97; rooms 86-89, perhaps a medianum apartment; mithraeum 75; rooms 78-81, that were related to the shrine.
In a niche in room 78, to the east of the mithraeum, a polychrome mosaic of Silvanus was found. In front of the niche a lamp was found. In the room was a masonry altar, that has now disappeared. The mosaic has been taken to the Vatican Museums. It it usually assigned to the reign of Commodus. A terracotta relief of Silvanus was found in the south wall of courtyard 82-83. Unfortunately it has disappeared.
In the north-west part many shops with back-rooms were added (47-61; rooms 53 and 60 are staircases). In the corners of frigidarium 70 reinforcing piers were added.
Further modifications took place in the first half of the third century (opus vittatum). Shops and an entrance to the bath were rebuilt (rooms 76, 77, 84 and 7). Piers in courtyard 72-73 were reinforced, suggesting the addition of one or two floors. Staircases were installed in rooms 41 and 76. Some partition walls, blockings of doorways and the reuse of marble on the walls of the caldarium belong to a later period.
The multifunctional character of the building is reminiscent of insula III,X (shops and apartments flanking the Baths of the Seven Sages). In spite of the rich decoration, there is nothing to suggest that the building was a palace. The name Matidia however does suggest that there was a link with the Imperial family.
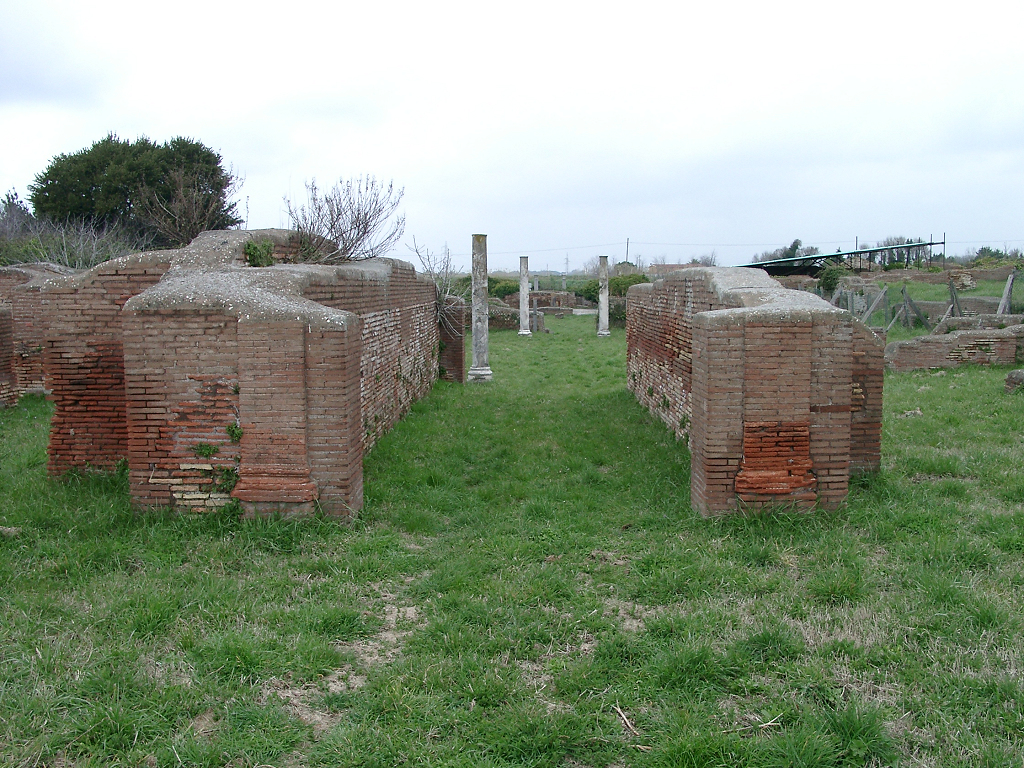
Entrance 98, seen from the south. Photo: Daniel González Acuña.
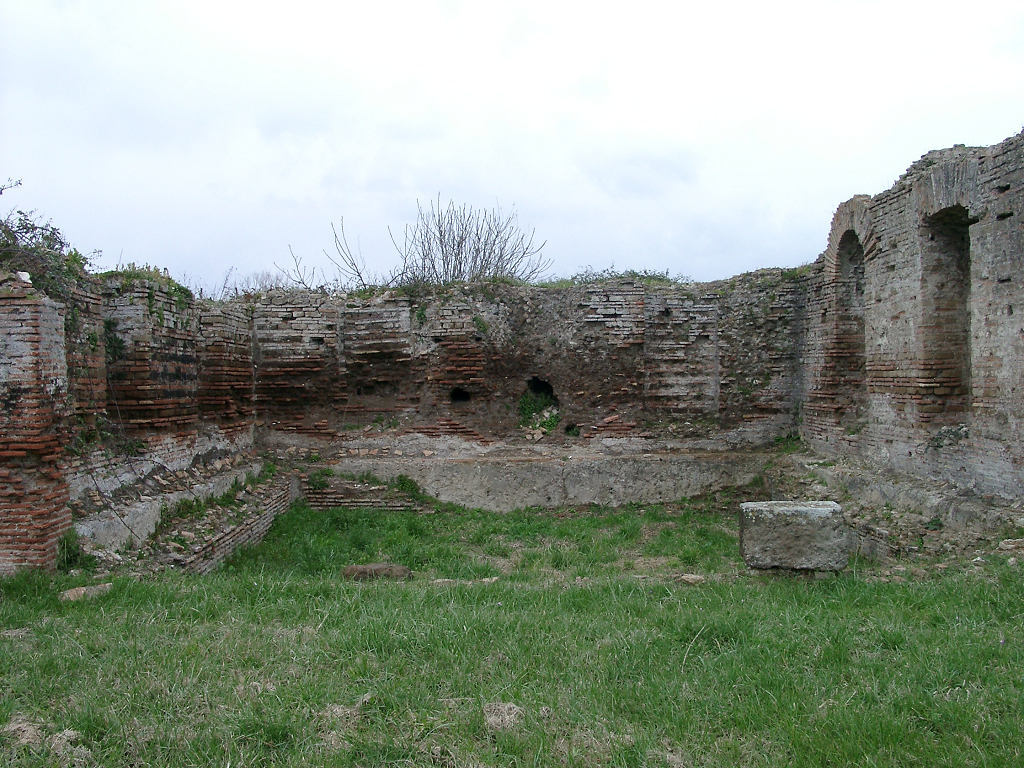
Pool 20 of frigidarium 70, seen from the west. Photo: Daniel González Acuña.
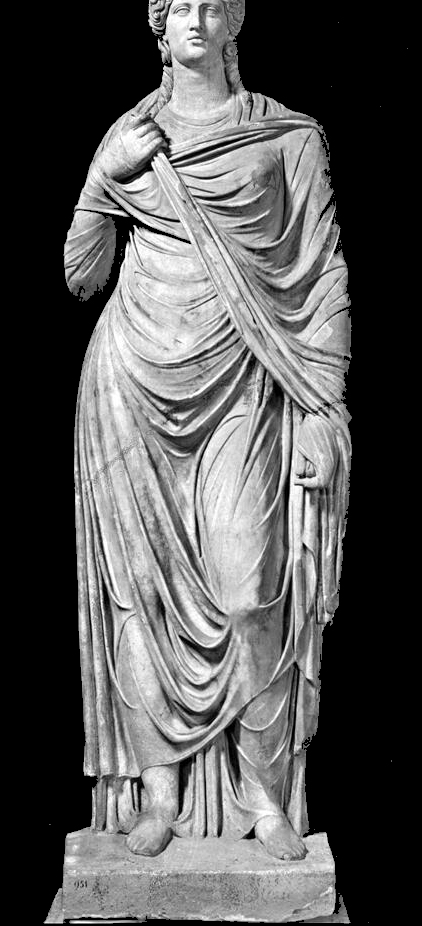
The statue found below a niche of pool 20.
The head does not belong to the statue.
Museo Gregoriano Profano, 10730. Photo: Arachne.
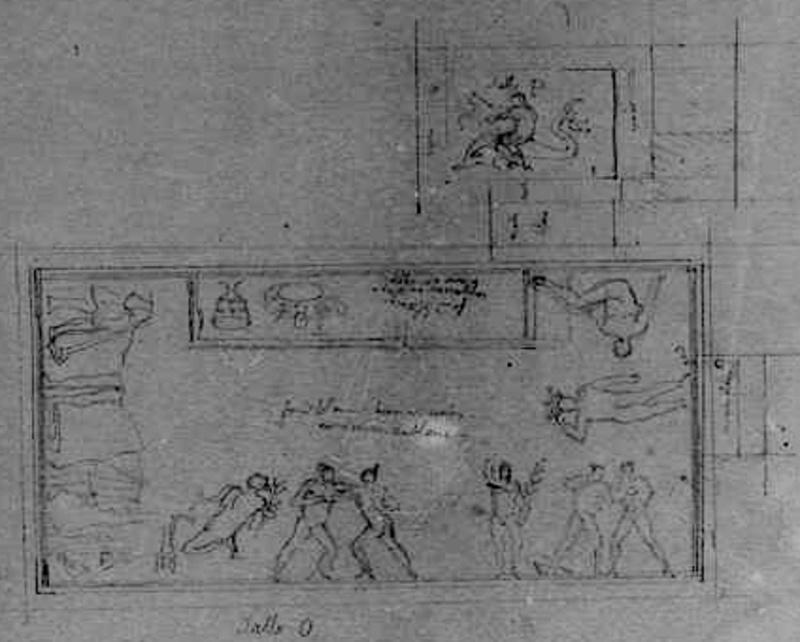
Drawing of mosaics by Louis Boitte, around 1863.
Image: Ministère de la Culture / Grand Palais.
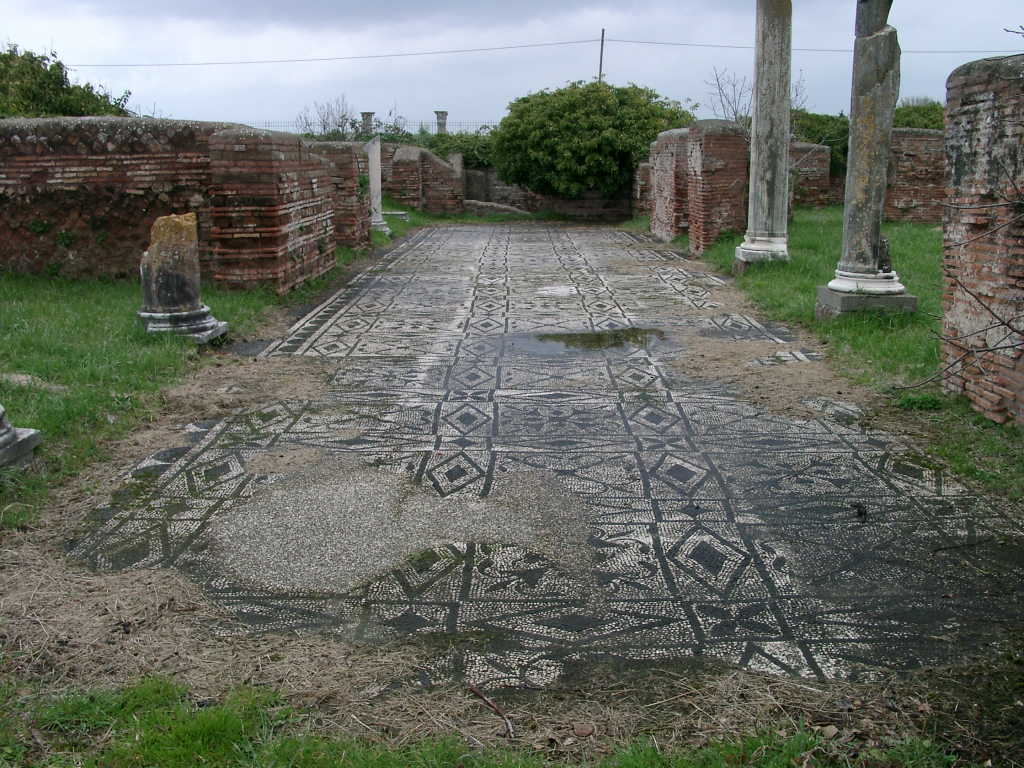
The mosaic in room 68. Photo: Daniel González Acuña.
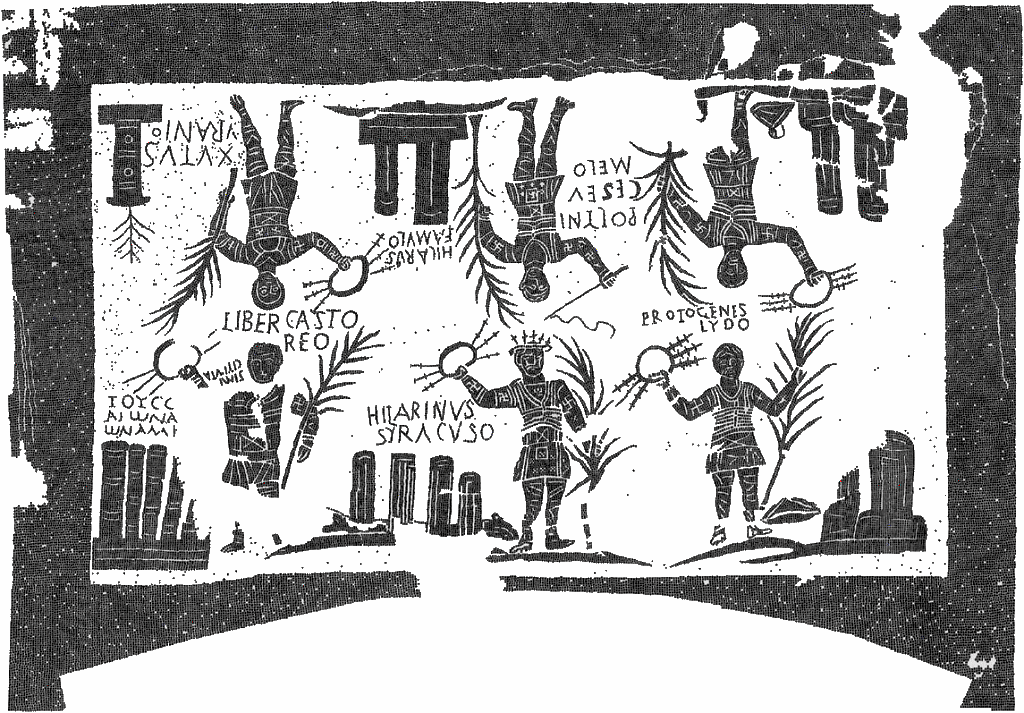
The mosaic of victorious charioteers in room 11. Drawing: Parco Archeologico di Ostia.
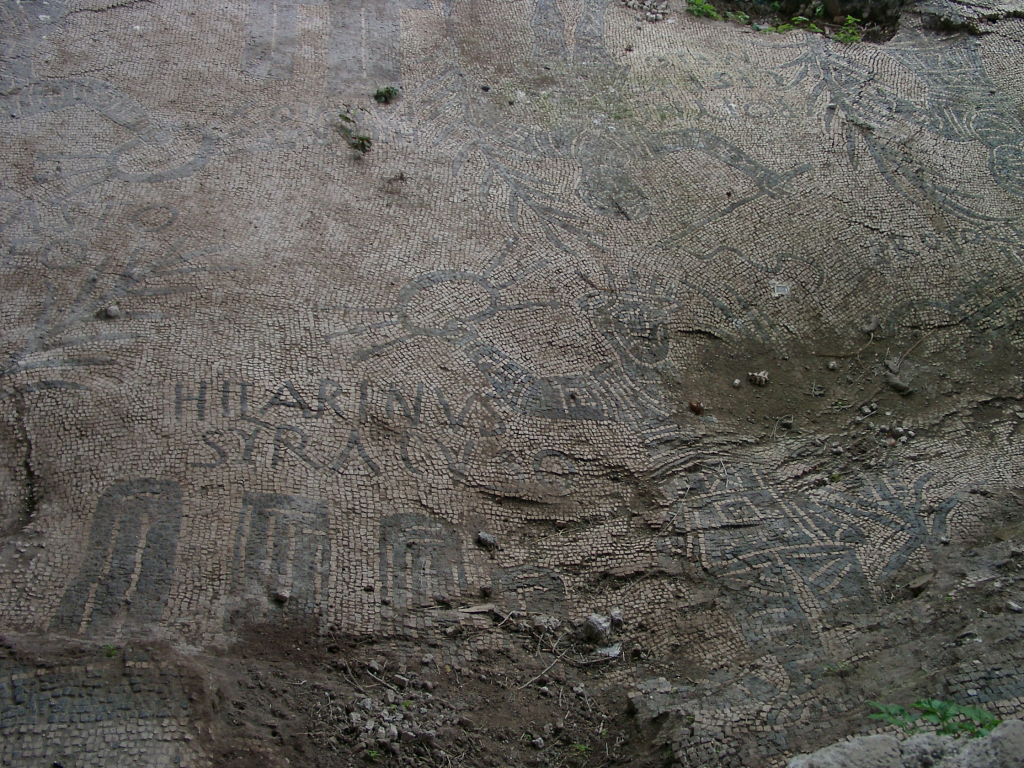
Detail of the mosaic of victorious charioteers.
Photo: Daniel González Acuña (more photos are in his photo gallery on this website).
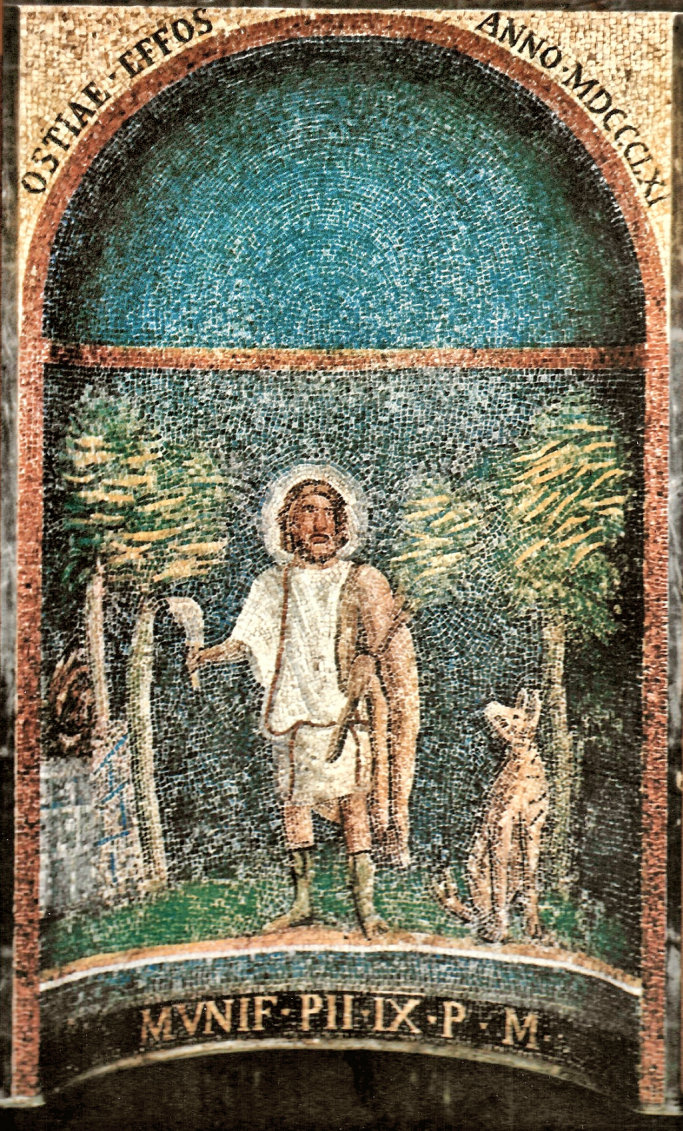
Detail of the niche with the depiction of Silvanus. SO IV, Tav. 211.
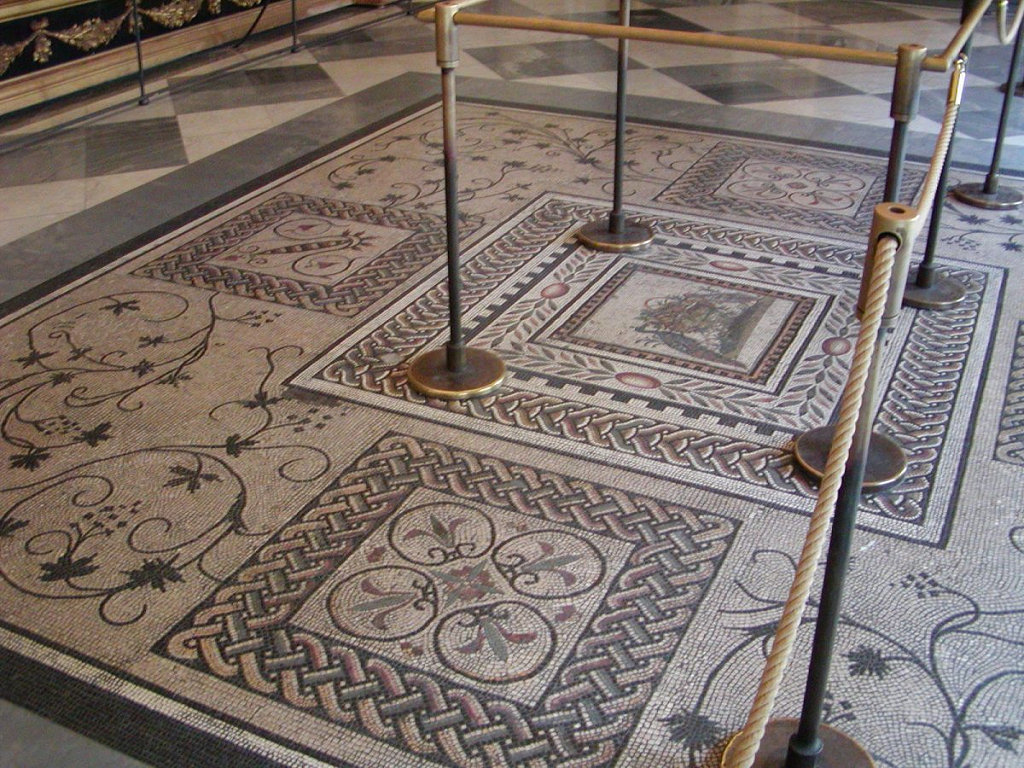
The mosaic with birds in the Vatican Museums. Photo: Rene Seindal.
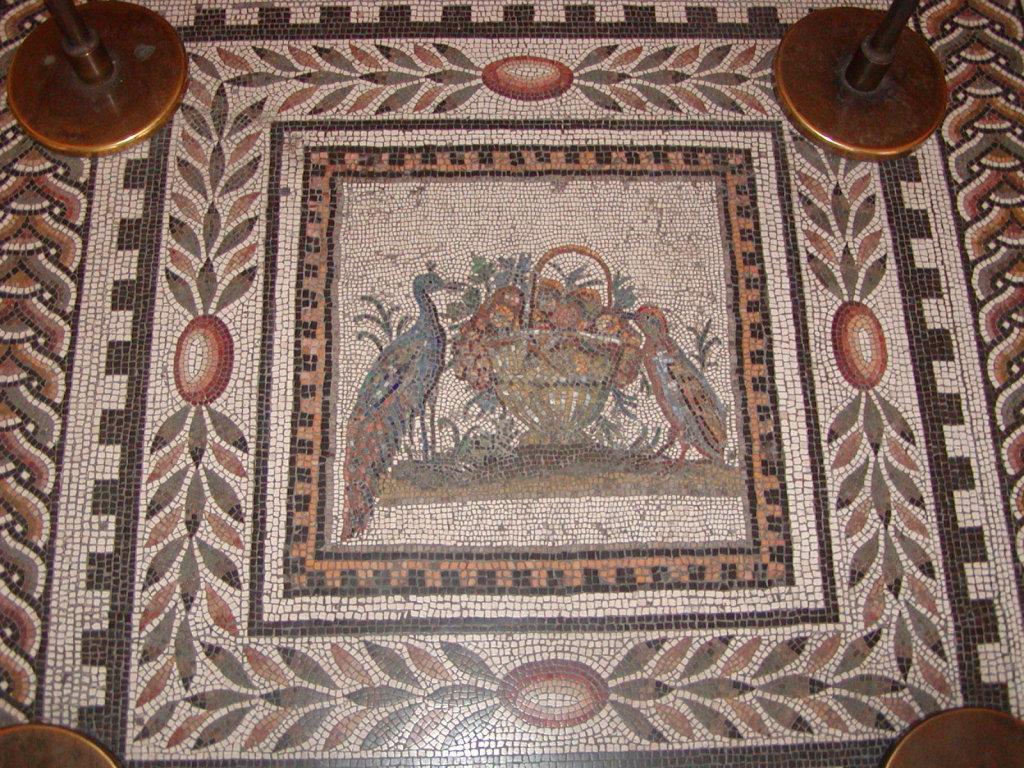
Detail of the mosaic with birds. Photo: Rene Seindal.
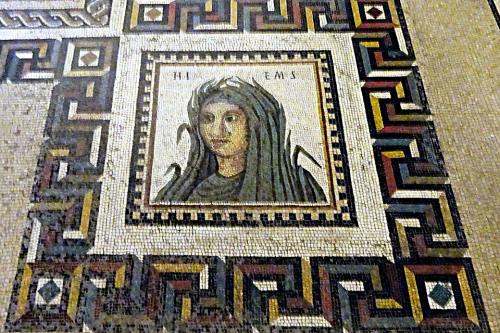 |
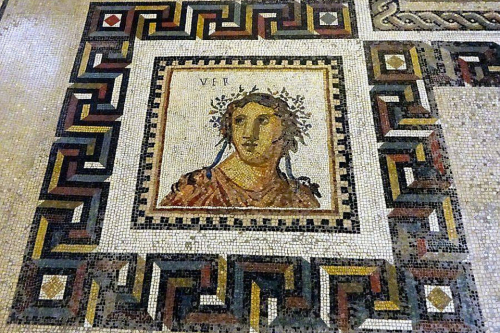 |
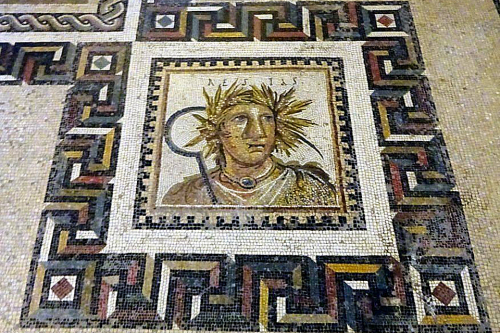 |
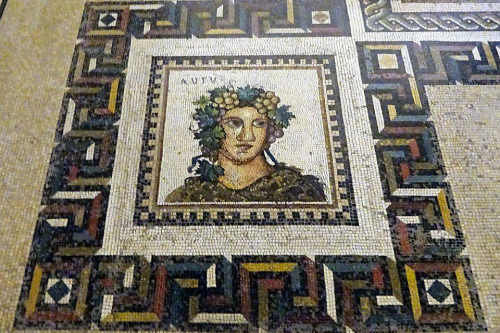 |
| The mosaic of the four seasons, now in San Paolo alle Tre Fontane. Photos: Louis F. Aulbach, Linda C. Gorski. |
|

The Palazzo seen from the north, on an old drawing. In the foreground is frigidarium 70. From Calza 1926.
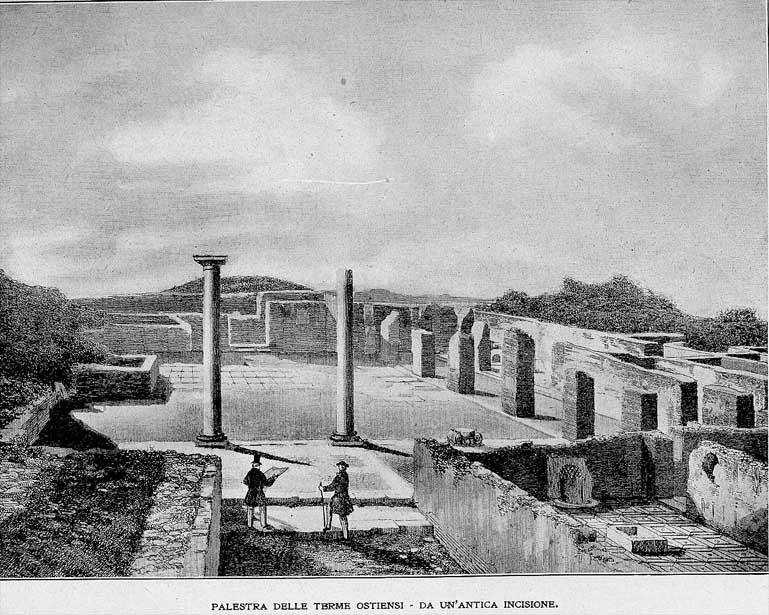
Courtyard 83 seen from the north, on an old drawing. From Calza 1926.
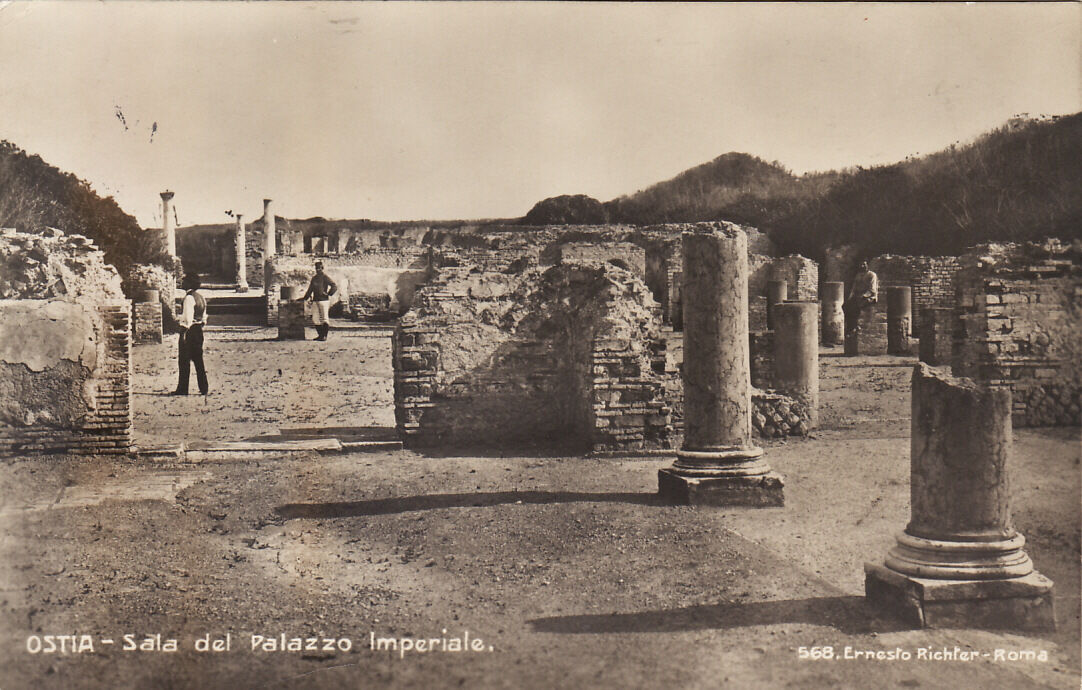
The Palazzo on an old photo.