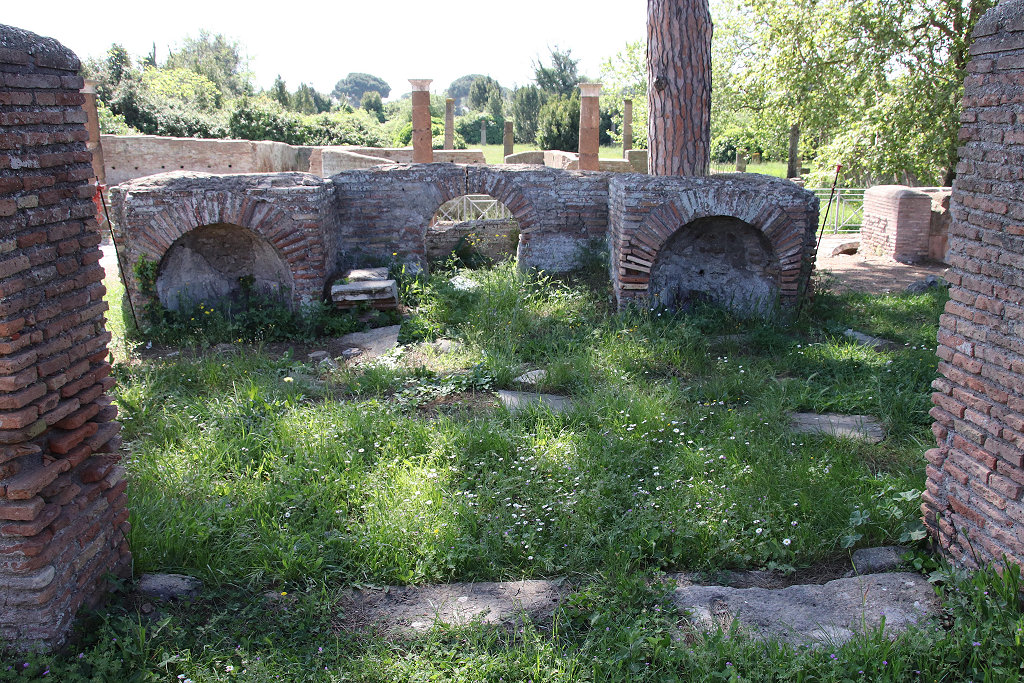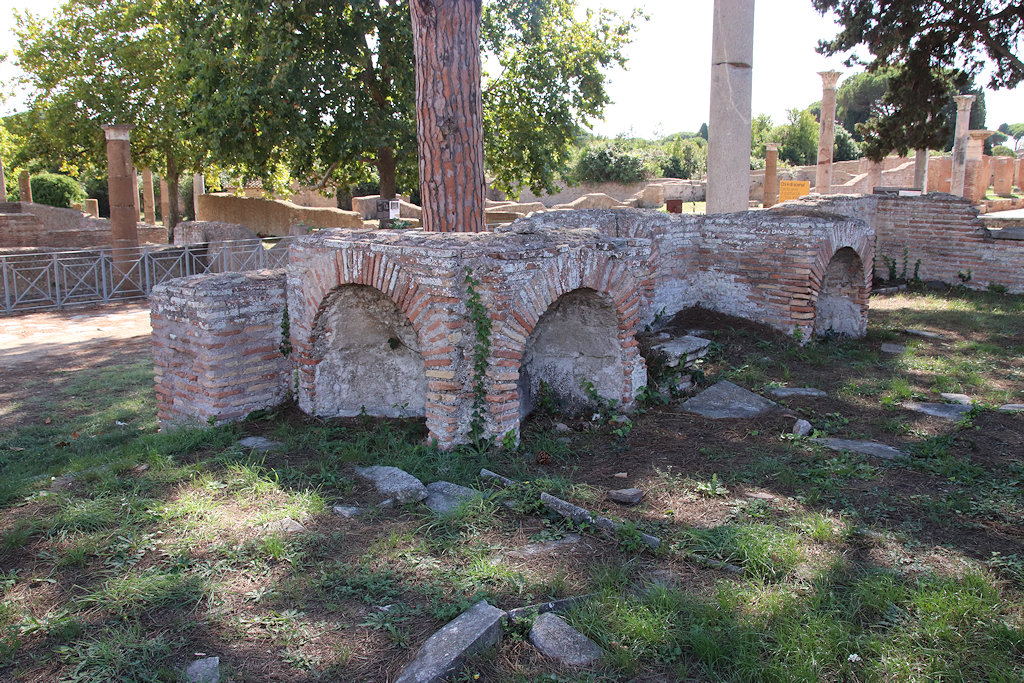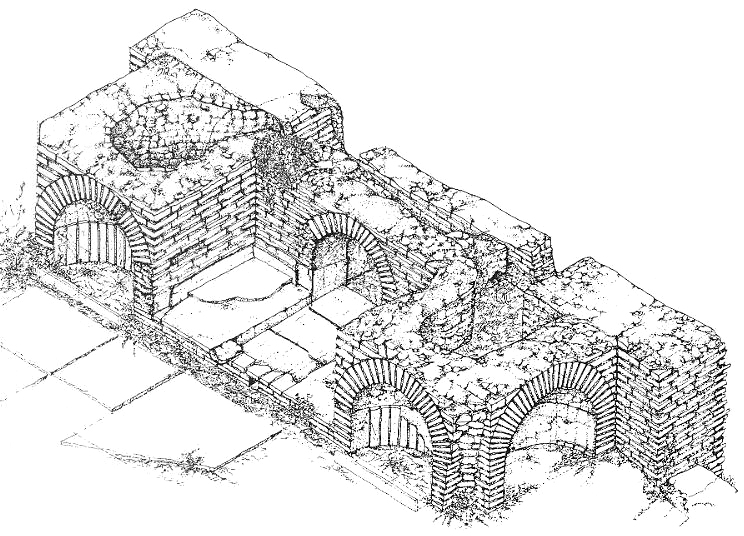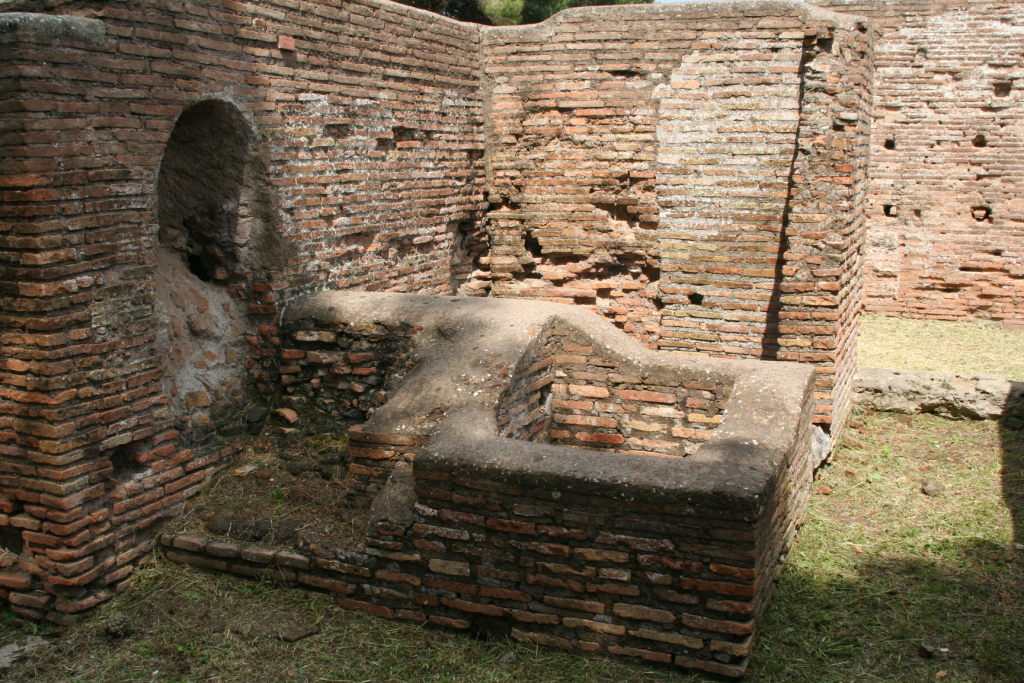This nymphaeum was excavated in 1909 by Dante Vaglieri. It was installed in the west end of the Porticus of Neptune (II,VI,1) in the second half of the fourth century AD, most likely in the third quarter (opus latericium). It is situated at the intersection of the Decumanus and Via delle Corporazioni, to the east of the theatre. It is facing north, towards three Hadrianic shops, and not towards the Decumanus, which is rather strange. It is 5.70 metres wide and 2.30 metres deep. The preserved height is 1.10.
Plan of the nymphaeum (in the centre) and its surroundings.
Vaglieri 1914, Tav. IV.The nymphaeum is atypical. There are five low niches, starting at the floor: in the centre is a recess, behind which is a rectangular niche; the recess is flanked by two semicircular niches. Two more semicircular niches are in the lateral sides. The niches and the floor of the room were decorated with reused marble. It is not clear whether there were more niches in the upper part. In the north-west corner of the room to the north-west of the nymphaeum are a wall-niche and a masonry structure with two basins, also related to the supply of water.
The nymphaeum has been regarded as a late extension of the Bar of Fortunatus (II,VI,1) to the east. This would explain the strange orientation. It is remarkable that such a large nymphaeum with a marble floor in front was installed in a bar. The nymphaeum bears some resemblance to the late-antique nymphaeum in the porticus of building III,XVI,6, that also has a curious orientation.



