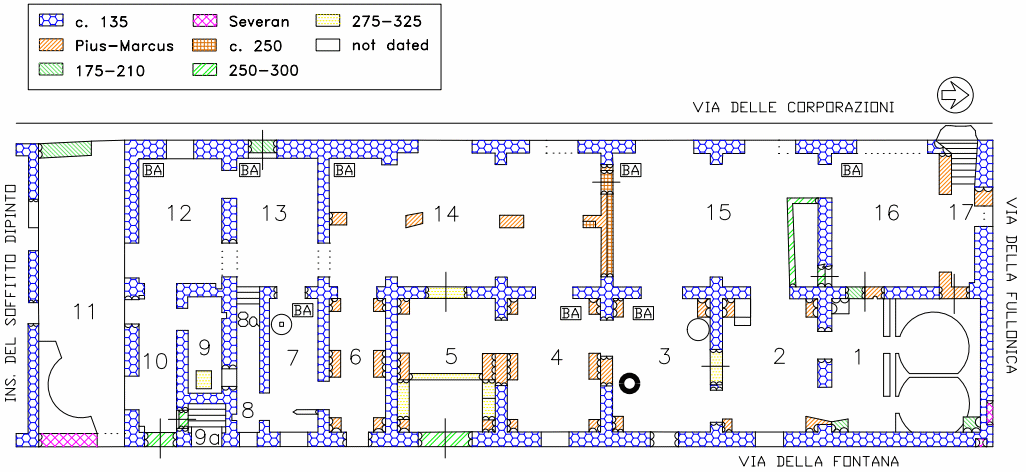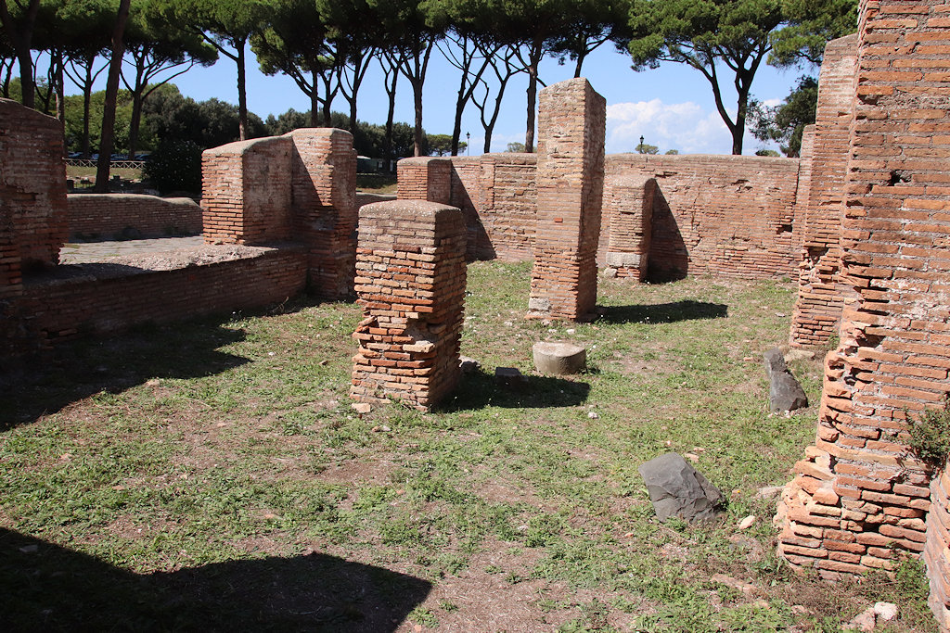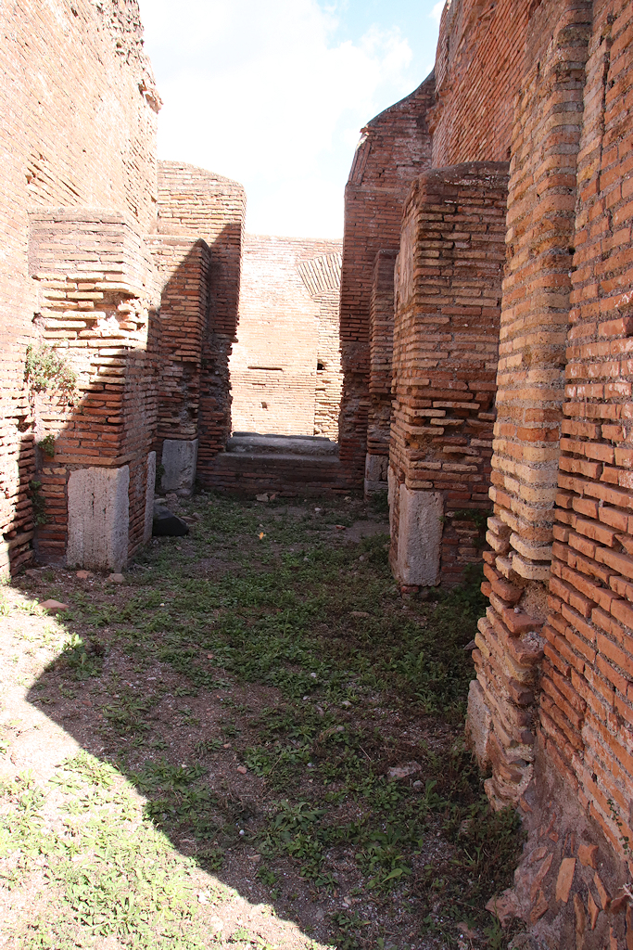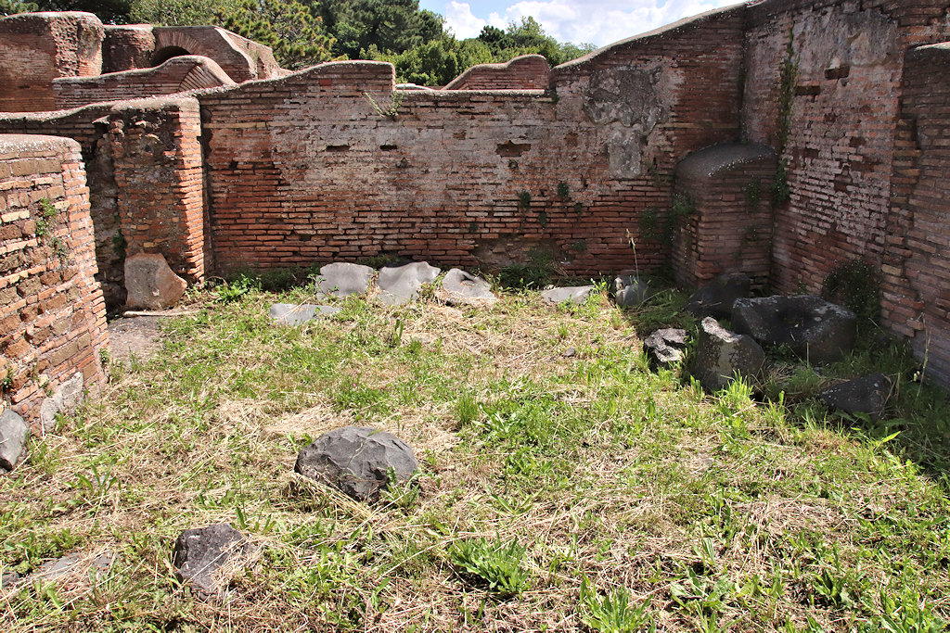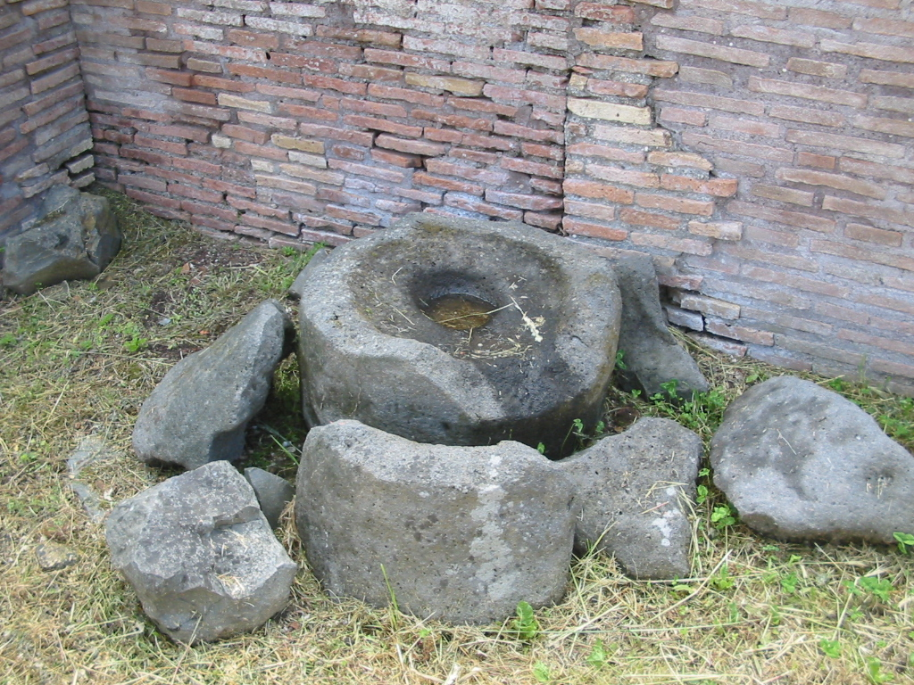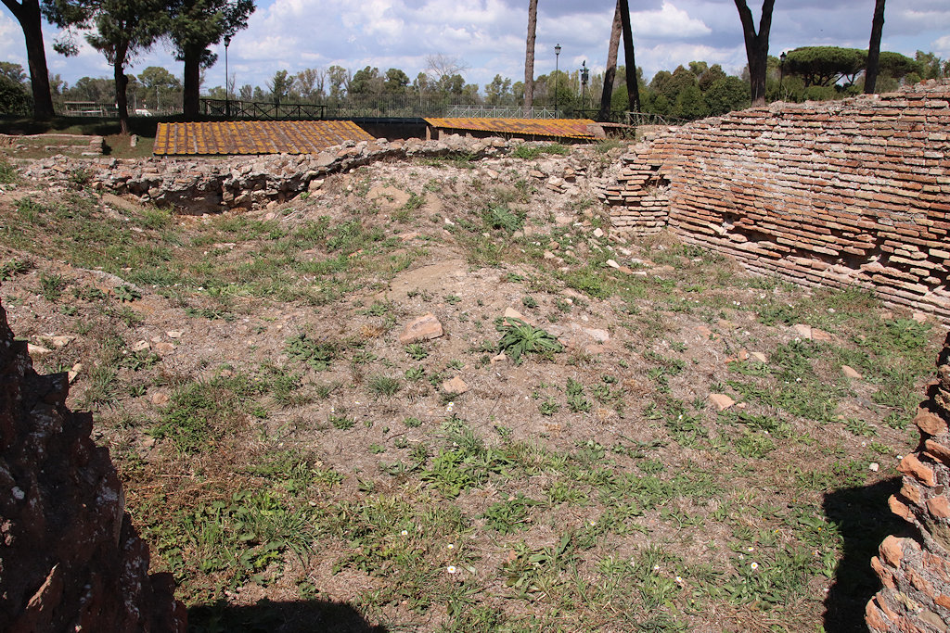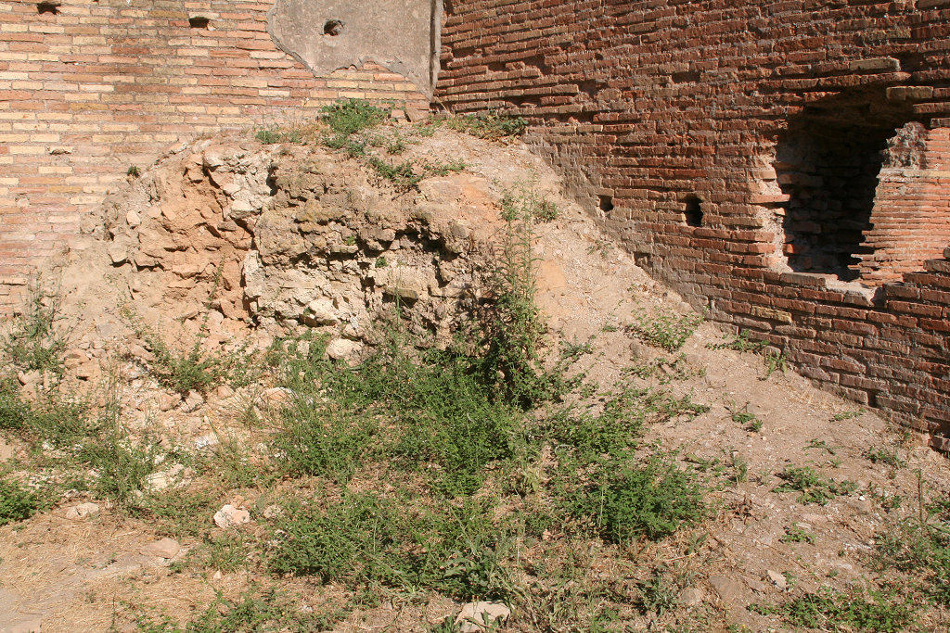|
The House of the Ovens was excavated in 1907 and 1912-1913. It is to the north of the House of the Painted Ceiling, from which it is separated by alley 11. It was built in the Hadrianic period (opus latericium). The original building was characterized by a large hall on the west side (hall 14-15), with wide doorways leading to the street. The hall was surrounded by smaller rooms. In the south-east part were an internal and an external staircase (rooms 8-9). The building seems to have had a commercial function from the start. In the period Antoninus Pius-Marcus Aurelius a bakery was installed in the building. Along the side walls of rooms 2-6 piers sustaining arches were added. They supported a ceiling at a height of c. 3.75 metres. A partition wall created halls 14 and 15. A staircase was added in the northwest part (room 17). Floors of basalt blocks were present in the entire western half, and in rooms 3, 4, and 7. Large basins were built in rooms 5 and 15, a smaller one in room 7. Fragments of a kneading-machine and a millstone are still present in the building. The milling presumably took place in the large halls 14 and 15. In room 1 are two ovens. Therefore rooms 3 and 4 are ideally placed for the kneading of the dough. A buried storage jar (dolium defossum) in room 3 may have contained ingredients for the dough. Room 2, to the south of the ovens, is the obvious place for moulding the bread. The strengthening of the ceiling of rooms 2-6 is probably related to the storage of grain and fire wood on the first floor. Presumably the grain was poured into the mills from the first floor through wooden pipes. Rooms 12, 13 and 16 may have been stables for the animals that operated the mills. The basin in room 7 may have been a small trough. There must have been approximately ten mills in this bakery. A few of these were probably operated for the fire-fighters, whose barracks are directly to the east of the bakery. The latest masonry in the building has been dated to the late third or early fourth century (opus latericium and vittatum). In alley 11 a mediaeval lime-kiln was found. |
 Plan of the building. After SO I. |
