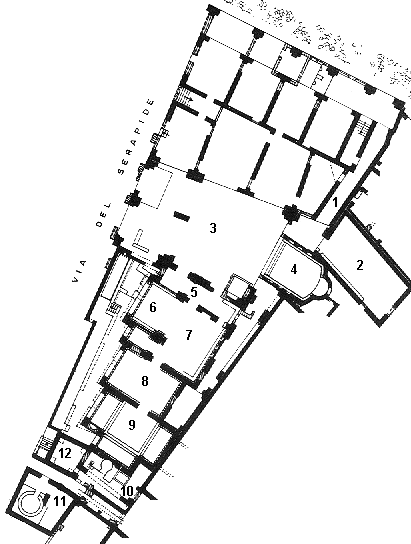|
The Baths of the Trinacria were named after a depiction in mosaic of the triskeles, a female head with three legs. It was used as a symbol for the island of Sicily, also called Trinacria, "with three promontories". The baths were erected to the east of the Via del Serapide during the reign of Hadrian, at the same time as the Temple of Serapis (III,XVII,4). The suspensurae (raised floors) were restored during the reign of Commodus. The baths could be entered through a corridor from Via della Foce (1), through a vestibule with a bench set against the south wall (2), and through wide openings from Via del Serapide. The latter led to a courtyard, that also served as frigidarium (3). To the east of the frigidarium is a large basin with niches (4). In the corridor to the south of the frigidarium (5) is the mosaic after which the building was named. Further to the south are the heated rooms (6-9). In exedra 6 is a mosaic with marine motifs: a Nereid, dolphins, etcetera. In room 8 is a mosaic of three athletes, of which only the upper part has been preserved. To the left are two wrestlers, with a characteristic tuft of hair (cirrus). To the right is a man holding two palm branches, perhaps the umpire. At the south end of room 7 the mosaic contains the text:
It has been explained as an ironic comment on the offices, stationes, on the famous Square of the Corporations (II,VII,4). Marc Kleijwegt suggests that it was the unofficial nickname of a iuventus-type organisation, so related to the youth of the city. Silvio Panciera draws our attention to the placement of the inscription in front of a bench, and to the fact that it was planned as an element of the mosaic pavement. He suggests that it had a serious purpose, and that the inscription marks a place in the bath where men who offered cunnilingus as an act of prostitution could be found. Further towards the south are the heating installations (10). There is another furnace in room 11. Waterwheels were operated to the west of room 3 and in the south-west part of the building. On the north part of Via della Foce still lies a large part of the collapsed north facade of the building. |
 Plan of the baths. After SO I. |
















