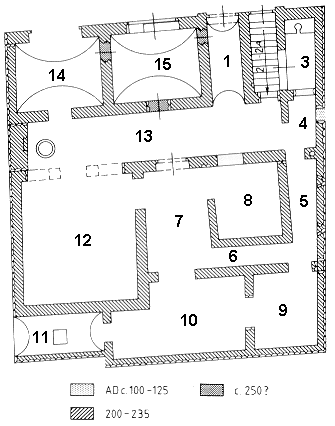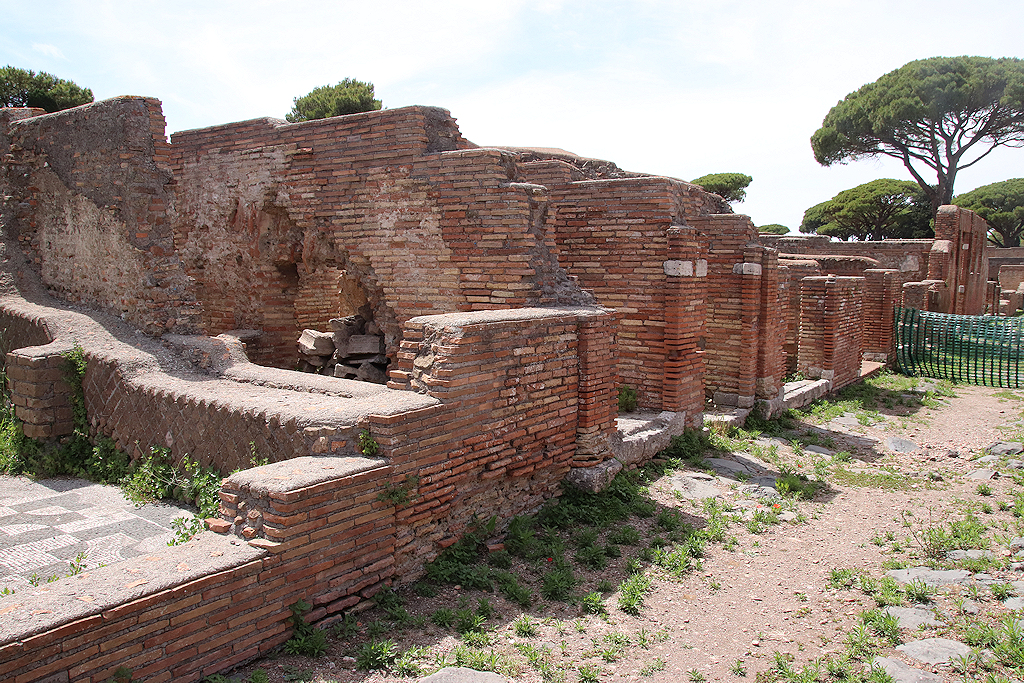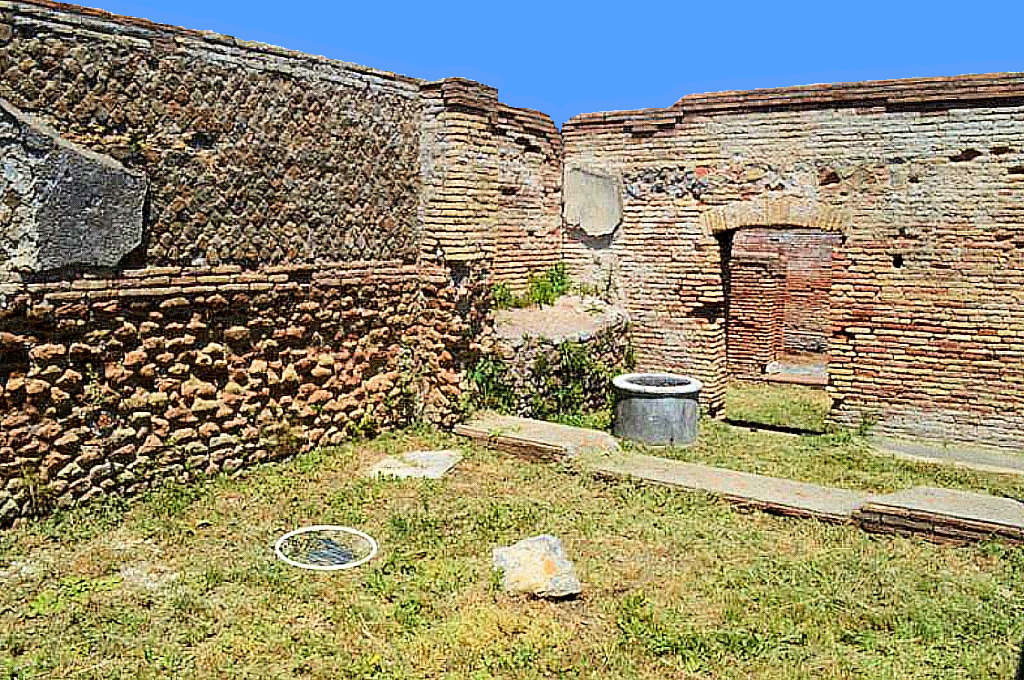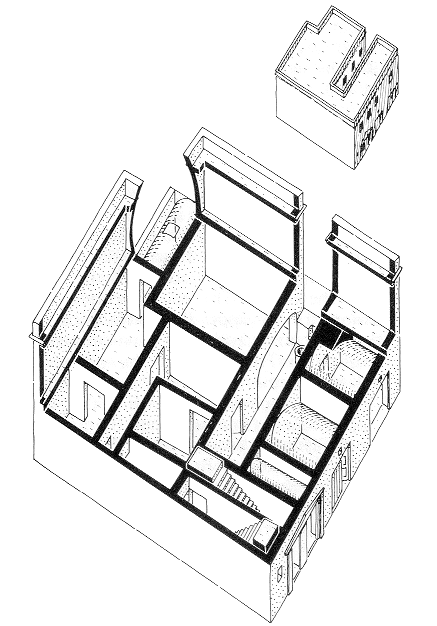|
This is a small, but very interesting house, measuring 13.50 x 14.50. The building was erected in the Severan period (c. 200 - 235 AD; opus latericium and mixtum). Alterations have been dated to c. 250 AD. In the facade are four doorways. Two brick pilasters, which must have carried a brick pediment, frame the doors of entrance-corridor 1 and staircase 2a. Wide doorways lead to shops 14 and 15, with floors of opus spicatum. Traces in the east wall of room 3, to the south of the staircase, indicate that a latrine was installed here. The entrance-corridor and the shops were covered by barrel vaults. Shop 15 eventually became a separate unit. The central room of the building is area 13, that did not have a ceiling. It was an important source of light. At the north end is a well with a marble well-head. A bench with a niche was set against the north wall. The area has a simple black-and-white mosaic floor. On the walls red lines were painted, as in the shops. A side-entrance leads to room 4, to the south of area 3. In the rear part of the building we encounter central hall 7. It is flanked by rooms 8 and 12, the main living and reception rooms. In the east wall of room 12 were three windows, later converted into a wide doorway. This room was two storeys high. Below the floor is a cistern. Room 11, in the north-west part of the building, has a barrel-vault with a skylight (store-room? shrine?). The other rooms in the rear part had ceilings resting on wooden beams. A staircase above room 3, in the south-east part of the building, led to apartments above the front part of the building. Staircase 2a, reached from the street, led to a separate apartment above the rear part. |
 Plan of the building. North is to the left. Boersma 1985, fig. 80. |


