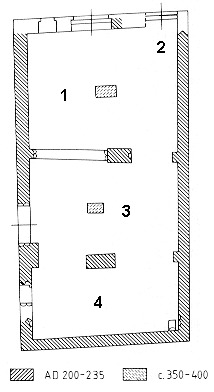|
This is a small building, measuring 7.50 x 14. In the facade are two doors and a window. There was no upper floor. The walls of room 1 were decorated with panels and bands in yellow and red on a white background. The room has a brick floor. Originally there was only a pier at the west end. Later a wall was added. Room 2 is an east-west running passage in the south part of the building. Rooms 3 and 4 are separated by a pier. In the north wall of 3 a secondary door leads to V,II,11. The paintings on the walls of the room are identical to those in room 1, but include green festoons. In the north wall of room 4 is a secondary window. On the walls are paintings imitating marble. The oldest masonry is Severan (opus latericium and mixtum). Later, but at an unknown date, the wall between rooms 1 and 3 was added (opus mixtum). In the second half of the fourth century a pier was added in room 3 (opus vittatum) and the room may now have had a roof for the first time. Simultaneously the connection with building 11 may have been realized. The courtyard of building 11 became a light-well for building 12 as well. According to Hans Boersma the building originally had a commercial function, and later became a house. The domestic function is certainly suggested by the paintings. |
 Plan of the building. North is to the left. Boersma 1985, fig. 77. |

The facade seen from the south-east. Photo: Klaus Heese.

Room 3 seen from the south-west. To the left is the passage to building 11. Photo: Klaus Heese.