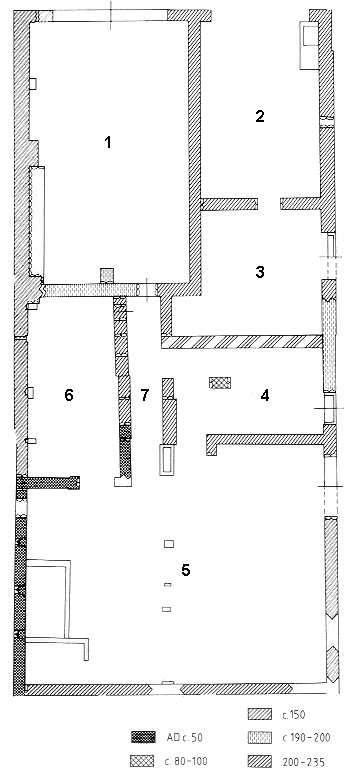|
This is an industrial building with three shops at the north end. Two wide doorways in the north facade lead to shops 1 and 2. The primary entrance of shop 3 is in the east facade. Room 4, with double doors in the east wall, is a kind of entrance room. To the west is a corridor connecting shop 1 and area 5, but the doorway in the south wall of the shop was later blocked. The west wall of area 5 is an older, Claudian wall. A door and three slit-windows in this wall were filled in and turned into niches. Three travertine blocks in the centre of the area probably carried wooden posts, supporting a light wooden roof, holding clothes lines or something similar. This workshop was largely open to the sky. A small basin was set against the north wall. The walls were decorated with simple paintings (lines). The area was accessible from the street to the east. The walls of room 6 were painted with yellow panels and red lines. The floor is of opus signinum. There are four grooves for vertical drainage channels in the west wall. The oldest masonry is opus reticulatum from the middle of the first century AD, but most of the walls were built around 150 AD and in the Severan period (opus latericium). |
 Plan of the building. Boersma 1985, fig. 64. |




