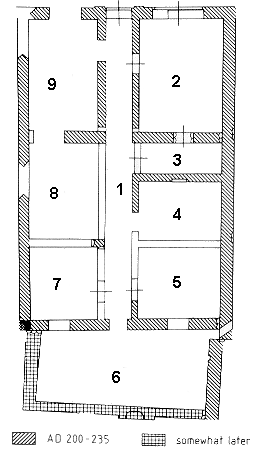|
This building has been dated to the Severan period. The main entrance is outlined by brick pilasters. It is a double door leading to corridor 1. On either side is a shop. All rooms could be reached from the corridor, with the exception of room 8, that is a backroom of shop 9. There is a blocked doorway between shop 2 and room 3. In the east wall of room 4 is a shallow niche, probably used for religious purposes. In room 5 a fragment of a black-and-white mosaic was found. The rooms had wooden ceilings. At the back of the building is courtyard 6, providing light to rooms 5 and 7 through windows. The north and west wall of .the courtyard were built shortly after the Severan period, in the years 235-250 AD. In the Severan period the building may have been connected with the open area in the Baths of the Philosopher (V,II,6-7). The building was modified in the third century. Walls were removed so that rooms 4, 5, 7 and 8 became a single, large hall. The walls of the hall were decorated with panels with green and red lines. Hans Boersma suggests that the building was a small house with two shops. |
 Plan of the building. North is to the left. Boersma 1985, fig. 69. |


