|
The House of the Wrestlers, a guild-seat, was excavated in 1938-1942 and 1975. It has been dated to the Hadrianic period (opus latericium). In the north part is the vestibule, between two shops. A drinking fountain was set against the east wall. It has now disappeared. The building is centered around a courtyard with a large basin. The courtyard is surrounded by a porticus. Of the six columns of the porticus only the travertine bases have been preserved. In the western part of the porticus are some piers, dividing this part in two sections (note that the plan to the right is less accurate than the one below). In the west wall of the building are two doors (one leading to a shop), and nine windows at a height of two meters. In the east wall are two doorways, and the plans suggests another series of windows. Of the latter no traces can be seen, but presumably these were found amongst the collapsed masonry. The windows may be a later addition. In the back part is an accentuated room, originally with two doors in each side wall. Three doors were later blocked, and the main entrance was narrowed (opus latericium, second century AD). Several modifications in opus vittatum can be seen (third century AD). In the room to the east of the accentuated room a dividing wall was built. A similar wall in the room to the west has disappeared. A few walls were erected in the south-east part of the porticus, and here a staircase was built, accessible from the street to the east. The floors of the rooms are covered with opus spicatum and black-and-white mosaics with geometric motifs and vessels. In the vestibule is a depiction of two wrestlers, one victorious, the other on his knees. We also read a name, Artemidorus. A second word, Sacal, is not understood properly (in Algeria was a place called Castellum Arsacalitanum (El-Goulia)).
From the lay-out of the building can be deduced that it was the seat of a guild, of wrestlers has been suggested. We could also think of a guild of the youth (collegium iuvenum), for which periodical games were organized (lusus iuvenalis). Gustav Hermansen suggests that the guild owned the entire block V,III. |
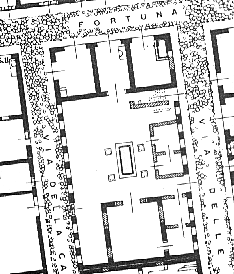 Plan of the building. After SO I. |
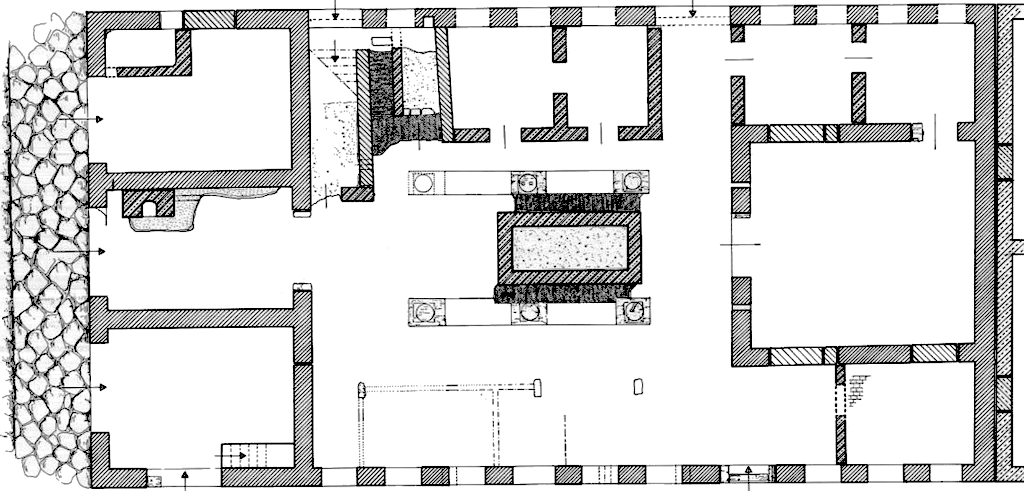
Plan without the mosaic floors. North is to the left.
Image: Parco Archeologico di Ostia Antica.
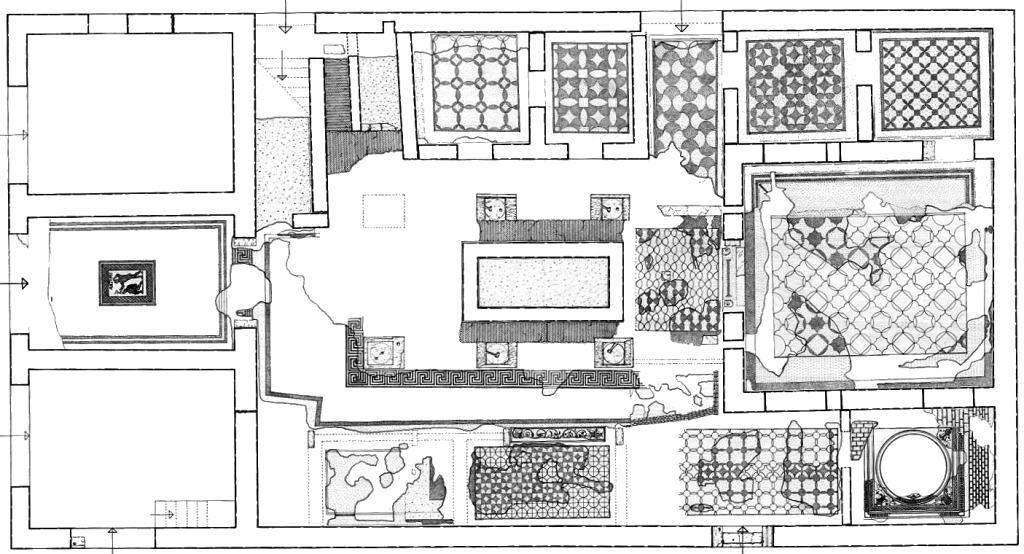
Plan with the mosaic floors. North is to the left.
Image: Parco Archeologico di Ostia Antica.
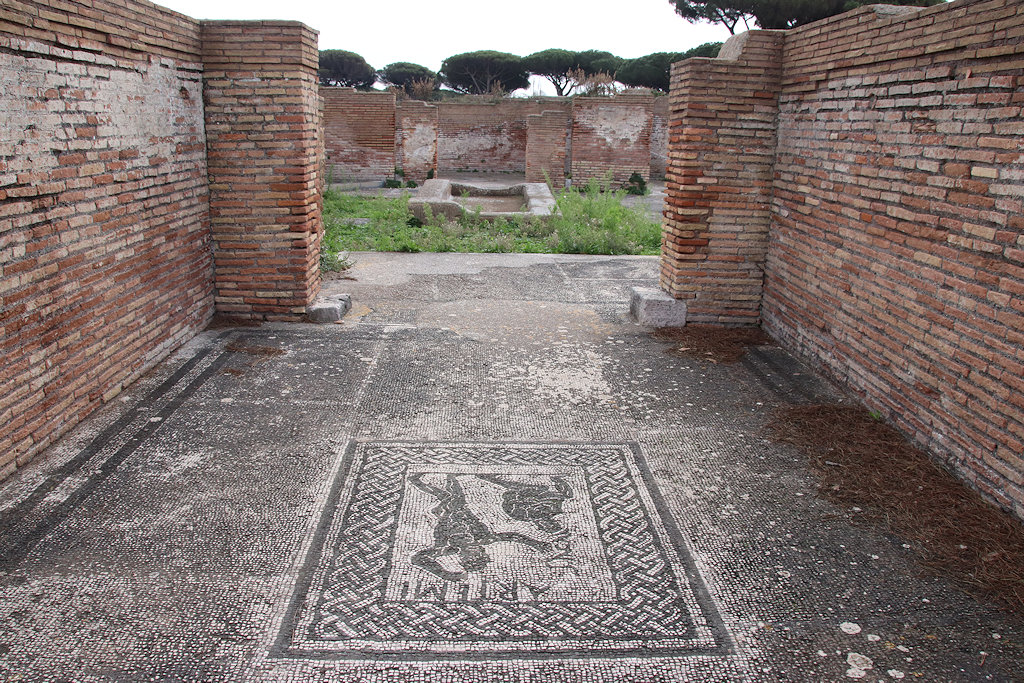
The courtyard seem from the vestibule. Photo: Klaus Heese.
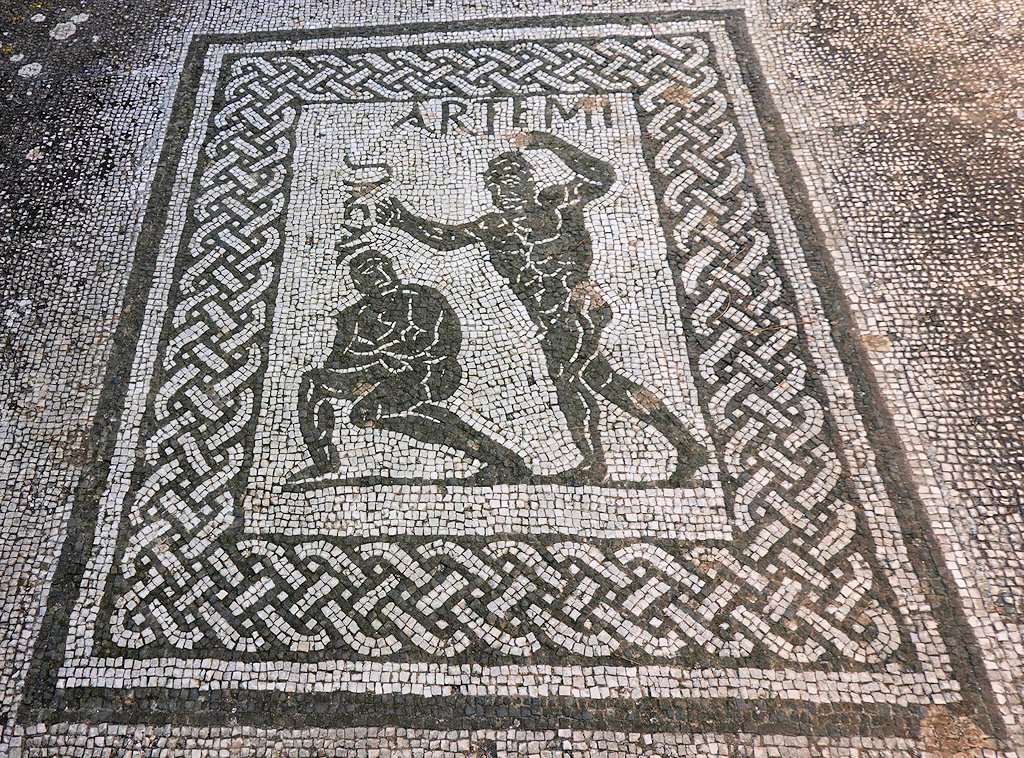
The mosaic of wrestlers in the vestibule. Photo: Annewies van den Hoek.
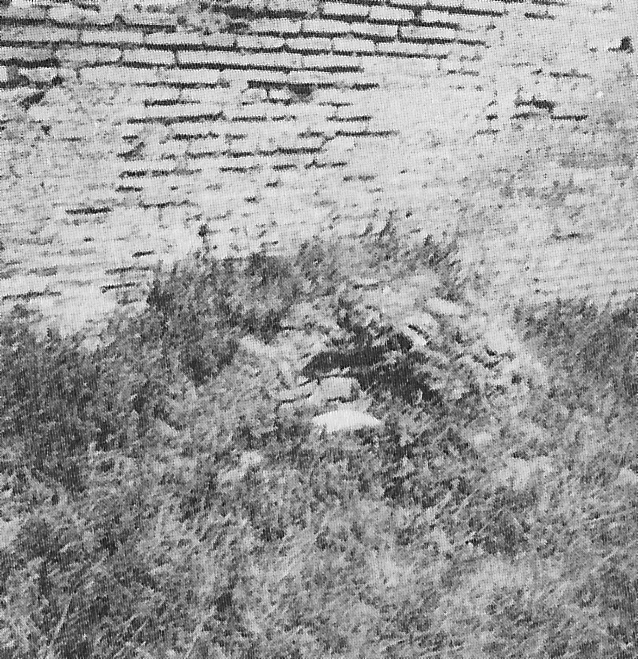
The remains of the (disappeared) drinking fountain in the vestibule.
Photo: Hermansen 1982, fig. 45.
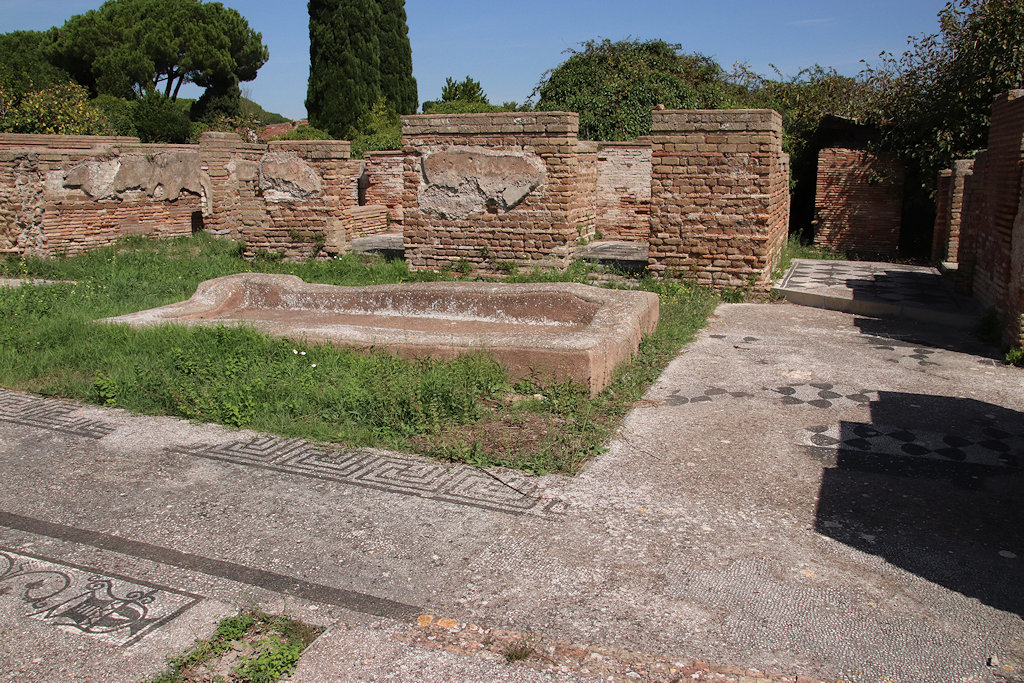
The courtyard seen from the south-west. Photo: Klaus Heese.
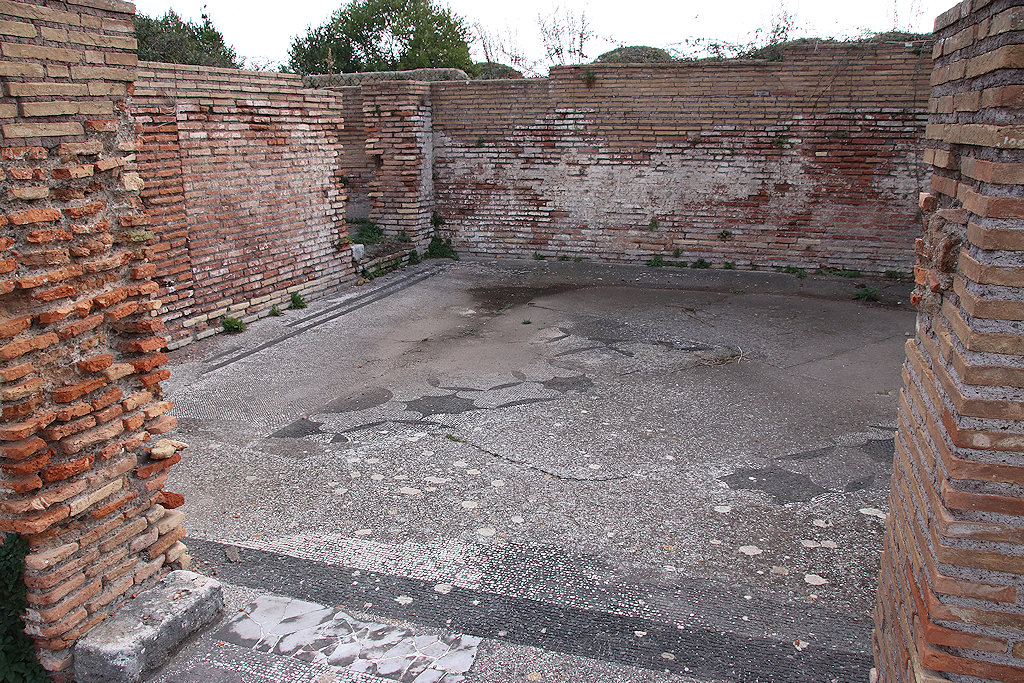
The accentuated room seen from the north-west. Photo: Klause Heese.
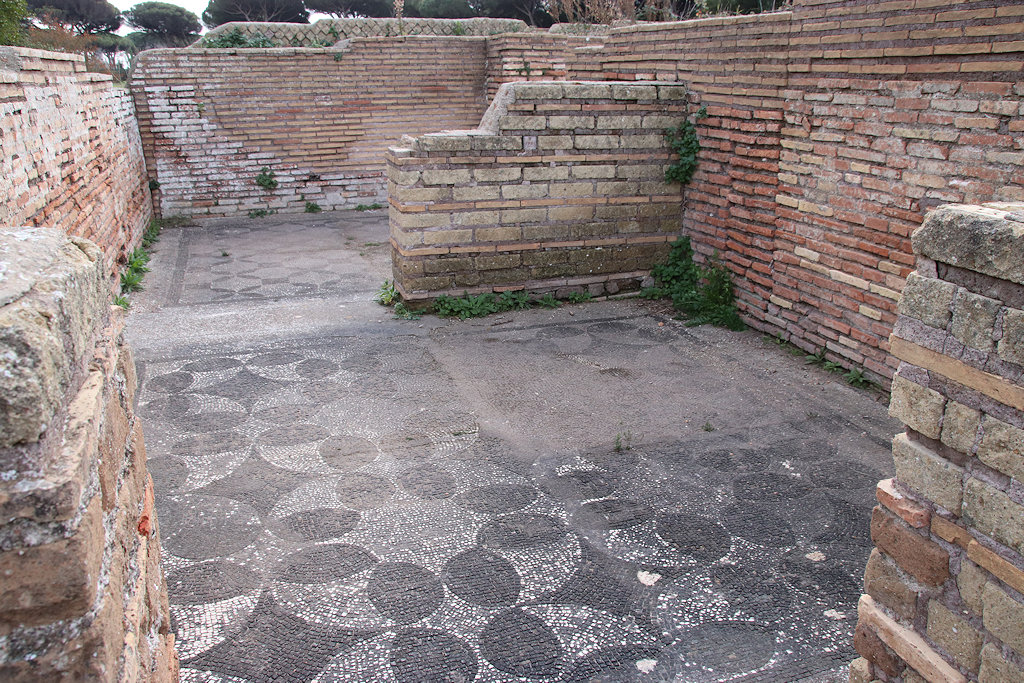
The two south-eastern rooms, seen from the north.
Photo: Klaus Heese.