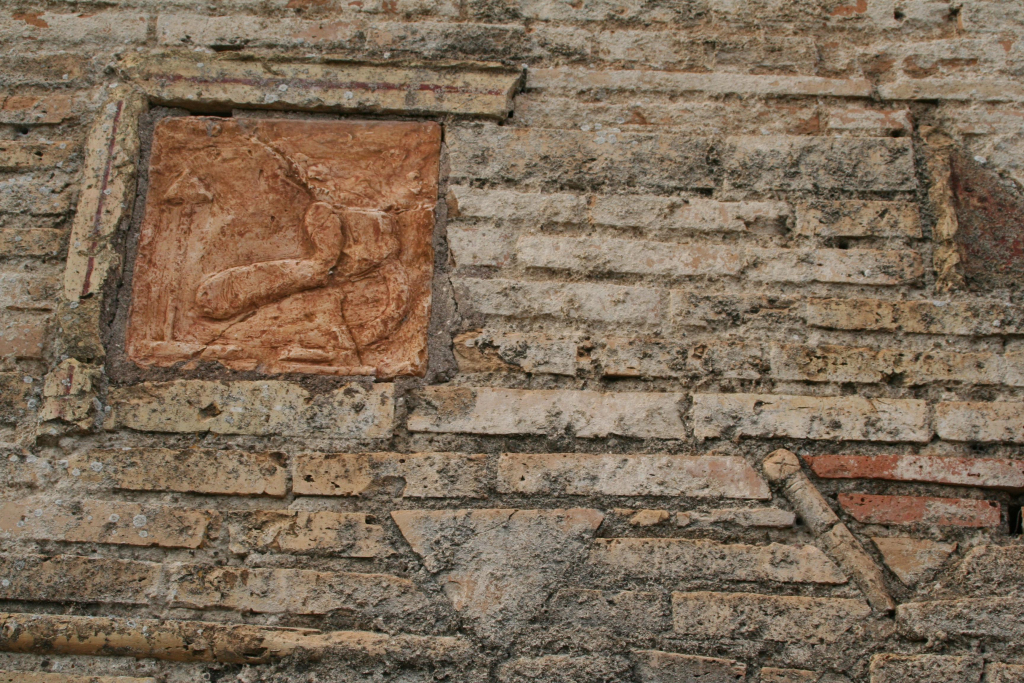|
The Baths of the Jealous One were named after a text in a mosaic in a shop to the south-west (V,V,1). They were built c. 50 AD (opus reticulatum). Modifications have been dated to the period of Antoninus Pius (opus latericium). The paintings and black-and-white mosaics have been dated to the first half of the third century. The latest masonry in the building belongs to the early fifth century. To the north of fish shops V,V,1 is vestibule A, that was reached from the Semita dei Cippi through a porticus. On the floor is a mosaic with a marine scene. To the east of the fish shops is another vestibule, reached from Via dell'Invidioso (B). Here is a mosaic with a Nereid on a hippocamp. Room C was a dressing room (apodyterium). In the south and west wall the niches can be seen in which the clothes were put away. The niches were later blocked with bricks. Room D was a cold bath (frigidarium), with apses with basins in the south and east part. On the floor is a mosaic of an amorino riding a marine tiger. The apse in the east part has a large window giving onto Via del Sole. The road was partly blocked by the apse, built in the last quarter of the third century. Further to the north are the heated rooms (E, F, G, H), that were modified in the first quarter of the fifth century. To the west is the palaestra (J). The palaestra could also be reached from the Decumanus Maximus, through corridor K. Room L was a bar, that could be reached from the street (Via del Sole) and the apodyterium. The remains of the bar counter are in the north-east corner. In the east wall is a filled-in cult niche. In the south-east corner of the block (M) were basins and waterwheels. On the north wall of M is a drip stone, as seen in caves.
Three brick piers were set against the south facade, belonging to arches that spanned the road. Behind the westernmost one are a few strange decorative elements, from bottom to top: |
 Plan of the baths. After SO I. |



















