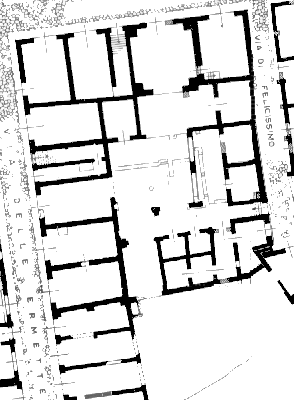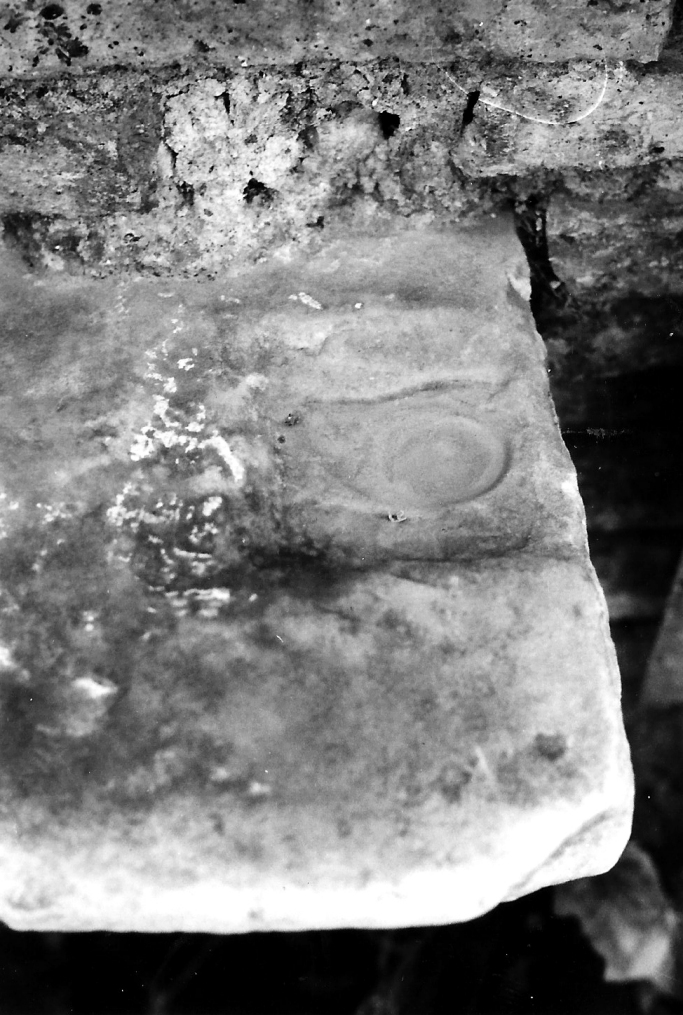|
This building has not been fully excavated. A row of shops on the west side (V,VIII,4), on Via delle Ermette, is Hadrianic (opus mixtum). The remainder was built during the reign of Antoninus Pius (yellow opus latericium). To the north, on Via della Fortuna Annonaria, are three shops and an external staircase. Another external staircase could be reached from the east, from Via di Felicissimo. Between the northern shops is the vestibule of the house. Pilasters testify to an ornamental doorway. Corner piers indicate that the room was covered with a cross vault. Next comes a transitional room, with a small room to the east. Behind that is a courtyard with a brick arcade on the east and south side. Small rooms face the courtyard on the north, east and south side. In the south part of the west wall of the courtyard is a niche, a private shrine (lararium), built in the Antonine period. Along the top runs a semicircular brick arch. Its bricks were painted red, its mortar white. There is some red paint on the joints as well, creating the illusion that they are narrow. In the niche are remains of beige plaster, with blue-green spots or smears. Below the niche is a thick white marble slab, protruding in front of the wall and wider than the opening of the niche. The slab rests on three travertine consoles. In the left and right part of the top, next to the opening of the niche, is a square depression (0.09 x 0.09). In each is a round depression (diam. 0.035). The latter show signs of wear due to the action of pivots. The niche was apparently closed off by two doors. Above the niche a thick, white marble slab is protruding from the wall. This slab may have carried a tympanum. Below the niche another thick, white marble slab is protruding from the wall. It rests on one travertine console. In the left part of the top of this slab is a semicircular groove, running from the wall to the front of the slab. Near the niche a stone block can be found with similar grooves, in two sides that are not opposite each other. |
 Plan of the house. After SO I. |


