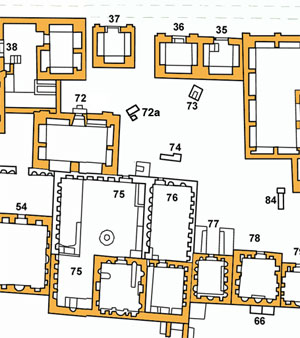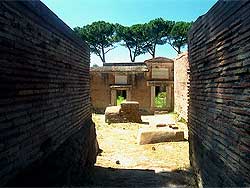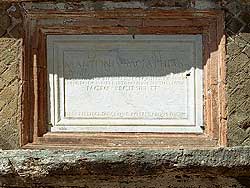TOMB 75 and 76 
 Tombs
75 and 76 were originally built as one detached tomb, visible from
the Via Severiana. Later on the old tomb was surrounded by other
tombs and, as the inscription mentions, split up by an inheritor
of the owner into the present tombs 75 and 76. Tombs
75 and 76 were originally built as one detached tomb, visible from
the Via Severiana. Later on the old tomb was surrounded by other
tombs and, as the inscription mentions, split up by an inheritor
of the owner into the present tombs 75 and 76.
The original tomb had a large covered courtyard with
a central burial chamber against the middle of the back wall. On
both sides of this burial chamber were two other rooms. The right
one still exists, the left one became the burial chamber of the
present tomb 76.
Originally, the entrance of the courtyard lay on one line with
the entrance of the burial chamber.
One of the inheritors of the builder, Marcus Antonius Agathias,
placed a partition wall on the left side of the burial chamber and
changed the room on the left side into a new burial chamber.
 At the same time a new entrance was made in the wall
At the same time a new entrance was made in the wall
of the courtyard. This new entrance lies on one line
with the new burial chamber.
Thus, two tombs were created out of one.
(click
to continue tomb 75)
|